1245 W Sienna Way, Salt Lake City, UT 84123
Local realty services provided by:Better Homes and Gardens Real Estate Momentum
1245 W Sienna Way,Salt Lake City, UT 84123
$439,000
- 3 Beds
- 3 Baths
- 1,505 sq. ft.
- Townhouse
- Active
Listed by: graig omori
Office: real broker, llc.
MLS#:2101747
Source:SL
Price summary
- Price:$439,000
- Price per sq. ft.:$291.69
- Monthly HOA dues:$275
About this home
PRICE REDUCED! Welcome to this beautifully maintained 3-bedroom, 2.5-bathroom townhome perfectly situated on the golf course. Step inside to brand-new carpet and stylish new fixtures that create a fresh, modern feel throughout. The floor plan offers a bright, spacious living area and a well-designed kitchen-ideal for entertaining or relaxing after a round of golf. Upstairs, three comfortable bedrooms include a primary suite with private bath. Located in a secure, gated community with easy access to major freeways, this home offers both tranquility and convenience. Enjoy the perfect blend of golf-course views, updated interiors, and a central location close to shopping, dining, and everything the area has to offer. come to this beautifully maintained 3-bedroom, 2.5-bathroom townhome perfectly situated on the golf course. Step inside to brand-new carpet and stylish new fixtures that create a fresh, modern feel throughout. The floor plan offers a bright, spacious living area and a well-designed kitchen-ideal for entertaining or relaxing after a round of golf. Upstairs, three comfortable bedrooms include a primary suite with private bath. Located in a secure, gated community with easy access to major freeways, this home offers both tranquility and convenience. Enjoy the perfect blend of golf-course views, updated interiors, and a central location close to shopping, dining, and everything the area has to offer.
Contact an agent
Home facts
- Year built:1998
- Listing ID #:2101747
- Added:113 day(s) ago
- Updated:November 20, 2025 at 12:32 PM
Rooms and interior
- Bedrooms:3
- Total bathrooms:3
- Full bathrooms:2
- Half bathrooms:1
- Living area:1,505 sq. ft.
Heating and cooling
- Cooling:Central Air
- Heating:Forced Air, Gas: Central
Structure and exterior
- Roof:Asphalt
- Year built:1998
- Building area:1,505 sq. ft.
- Lot area:0.01 Acres
Schools
- High school:Taylorsville
- Middle school:Eisenhower
- Elementary school:Plymouth
Utilities
- Water:Culinary, Water Available, Water Connected
- Sewer:Sewer Available, Sewer Connected, Sewer: Available, Sewer: Connected, Sewer: Public
Finances and disclosures
- Price:$439,000
- Price per sq. ft.:$291.69
- Tax amount:$2,350
New listings near 1245 W Sienna Way
- New
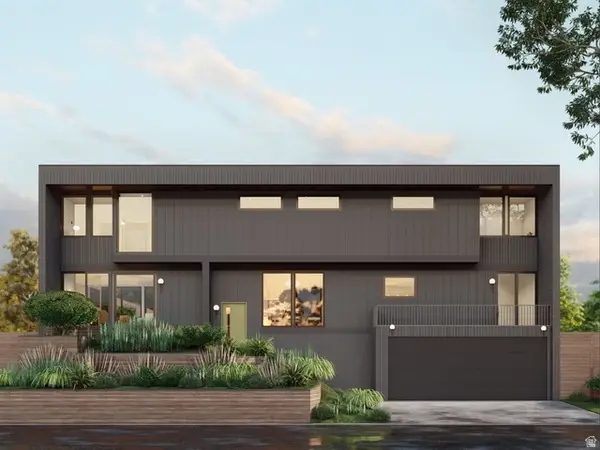 $1,600,000Active3 beds 3 baths2,413 sq. ft.
$1,600,000Active3 beds 3 baths2,413 sq. ft.3459 S Crestwood Dr, Salt Lake City, UT 84109
MLS# 2123790Listed by: REAL BROKER, LLC - Open Sat, 2 to 4pmNew
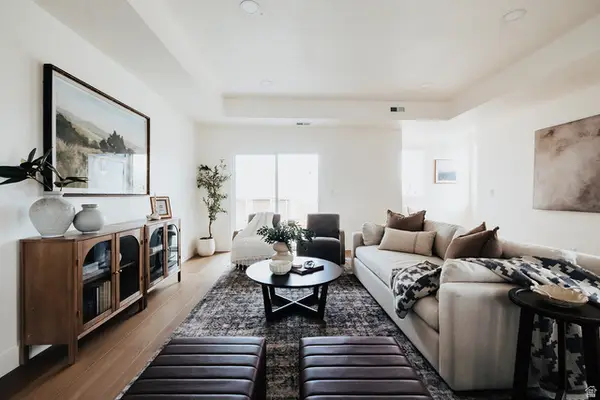 $525,000Active4 beds 3 baths1,756 sq. ft.
$525,000Active4 beds 3 baths1,756 sq. ft.1380 S 900 W #101, Salt Lake City, UT 84104
MLS# 2123782Listed by: EQUITY REAL ESTATE (SOUTH VALLEY) - Open Sat, 2 to 4pmNew
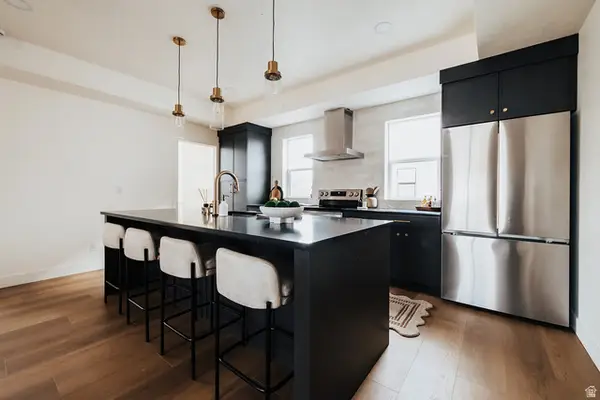 $515,000Active4 beds 3 baths1,756 sq. ft.
$515,000Active4 beds 3 baths1,756 sq. ft.1380 S 900 W #102, Salt Lake City, UT 84104
MLS# 2123785Listed by: EQUITY REAL ESTATE (SOUTH VALLEY) - Open Sat, 5:30 to 8pmNew
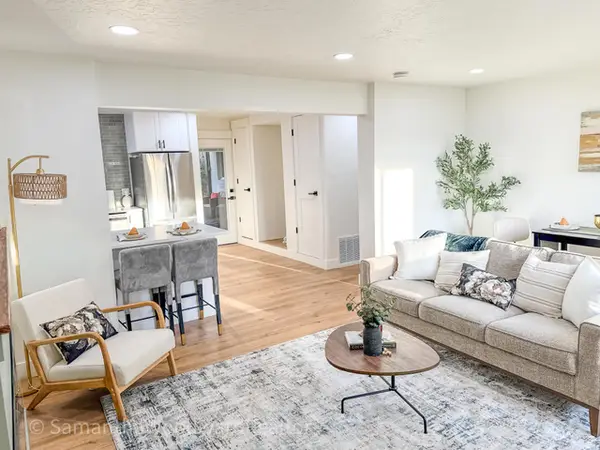 $709,990Active3 beds 2 baths1,533 sq. ft.
$709,990Active3 beds 2 baths1,533 sq. ft.4509 S Holladay Cir, Salt Lake City, UT 84117
MLS# 2123732Listed by: REAL ESTATE ESSENTIALS - New
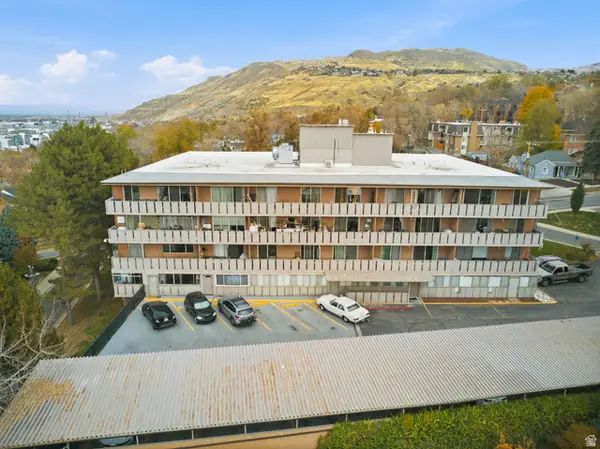 $305,000Active2 beds 2 baths933 sq. ft.
$305,000Active2 beds 2 baths933 sq. ft.87 W 300 N #302, Salt Lake City, UT 84103
MLS# 2123716Listed by: REAL BROKER, LLC - New
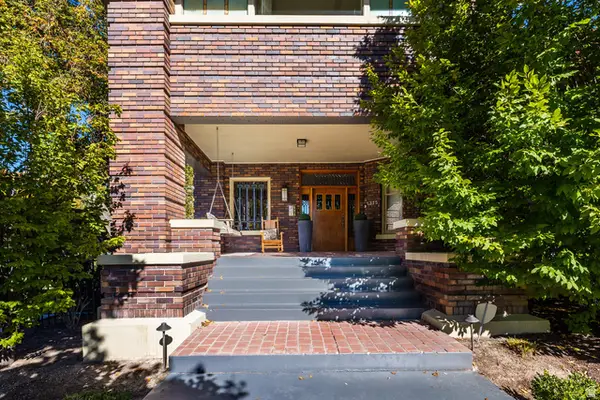 $3,450,000Active4 beds 7 baths7,061 sq. ft.
$3,450,000Active4 beds 7 baths7,061 sq. ft.1315 E 2nd Ave, Salt Lake City, UT 84103
MLS# 2123722Listed by: SUMMIT SOTHEBY'S INTERNATIONAL REALTY - New
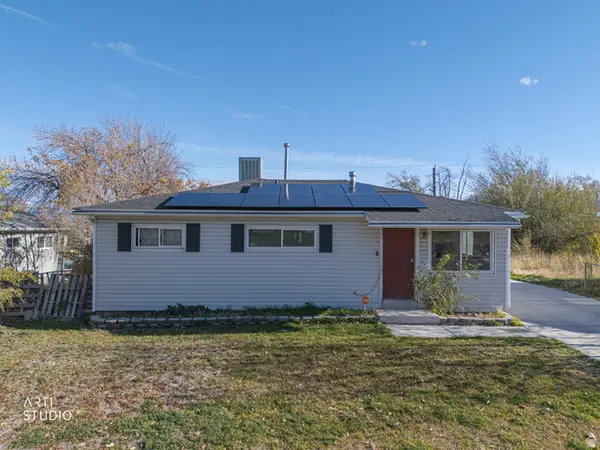 $330,000Active4 beds 1 baths1,346 sq. ft.
$330,000Active4 beds 1 baths1,346 sq. ft.5111 S Pieper Blvd, Salt Lake City, UT 84118
MLS# 2123648Listed by: ERA BROKERS CONSOLIDATED (SALT LAKE) - New
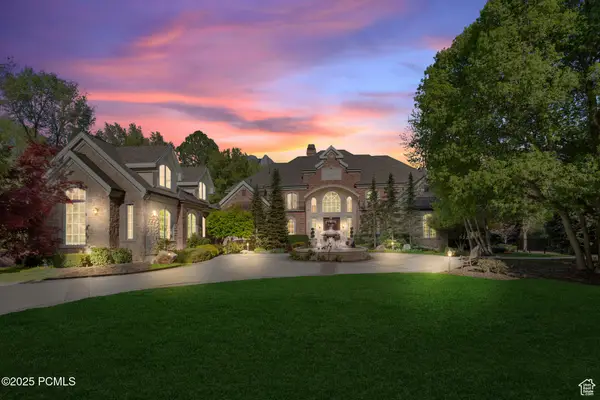 $6,450,000Active7 beds 8 baths11,051 sq. ft.
$6,450,000Active7 beds 8 baths11,051 sq. ft.2062 E Walker Lane, Salt Lake City, UT 84117
MLS# 12504945Listed by: UTAH PROPERTY FINDER - New
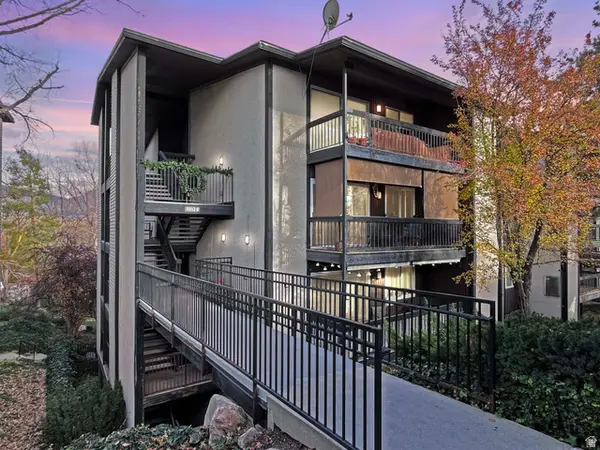 $389,900Active2 beds 2 baths1,144 sq. ft.
$389,900Active2 beds 2 baths1,144 sq. ft.4953 S Eastridge Ln #143, Salt Lake City, UT 84117
MLS# 2123594Listed by: EQUITY REAL ESTATE (SOLID) - Open Sat, 1 to 2pmNew
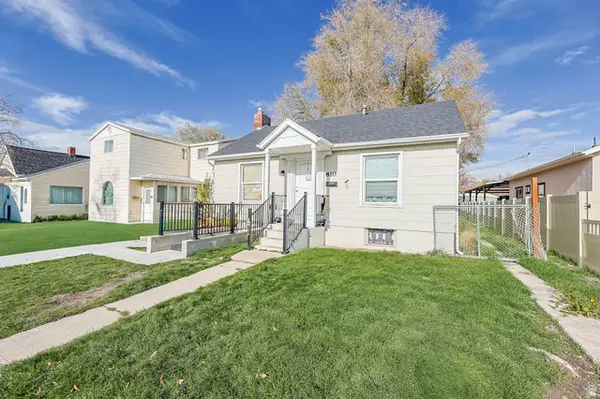 $599,900Active5 beds 2 baths1,964 sq. ft.
$599,900Active5 beds 2 baths1,964 sq. ft.810 W 400 N, Salt Lake City, UT 84116
MLS# 2123595Listed by: MANLEY & COMPANY REAL ESTATE
