1279 S Emery St, Salt Lake City, UT 84104
Local realty services provided by:Better Homes and Gardens Real Estate Momentum
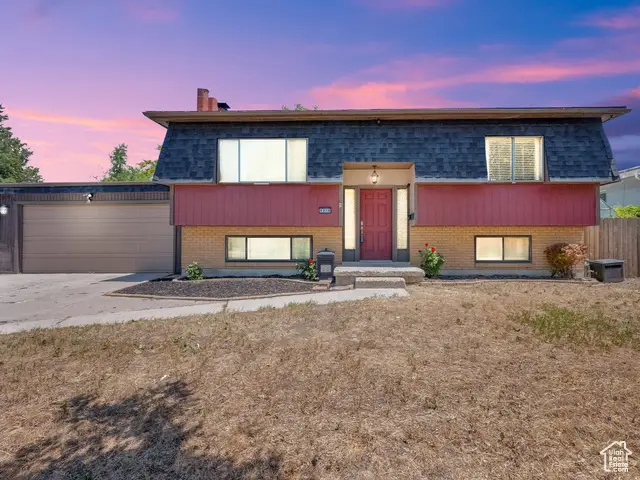
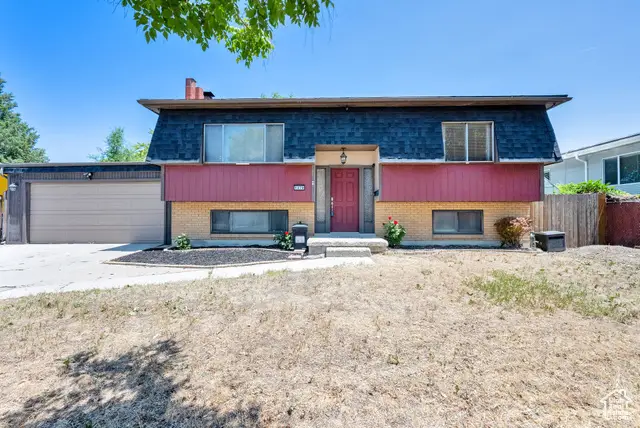
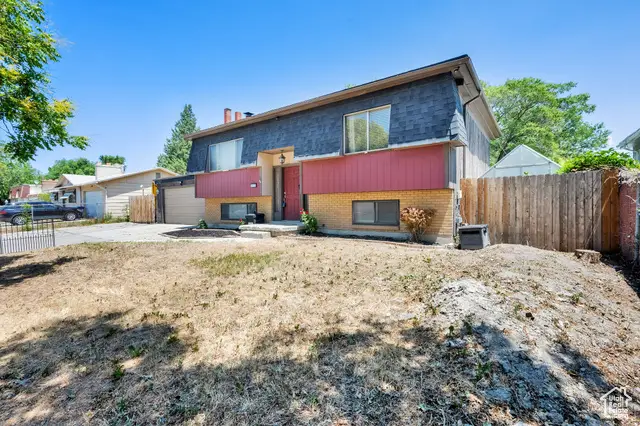
1279 S Emery St,Salt Lake City, UT 84104
$550,000
- 4 Beds
- 2 Baths
- 1,932 sq. ft.
- Single family
- Active
Listed by:heidi castain
Office:century 21 everest
MLS#:2095014
Source:SL
Price summary
- Price:$550,000
- Price per sq. ft.:$284.68
About this home
Welcome to this unique 4-bedroom, 2-bath home designed for flexible living and ultimate self-sufficiency. Perfectly suited for multi-generational living or a someone looking to add additional income by creating an ADU, this property offers a rare combination of comfort, creativity, fun outdoor living space and sustainable living. Enjoy fresh produce year-round from the extensive vegetable garden and greenhouse, then prepare meals in the outdoor cooking area-complete with a water feature that adds tranquil ambiance. Gather under the stars for outdoor movie nights in the spacious backyard, already equipped for cinematic experiences. The property includes not just one, but two garages-the detached 2-car garage is fully heated and plumbed with a bathroom, washer/dryer, and is prepped for a third kitchen, making it an ideal candidate for an Accessory Dwelling Unit (ADU) conversion. Close to airport, downtown, freeway access and shopping! Buyer and Buyers agent to verify, all information is provided as a courtesy including the floor plans they are only for lay out. Property has not been licensed for an ADU that would be something the buyer would need to verify.
Contact an agent
Home facts
- Year built:1972
- Listing Id #:2095014
- Added:48 day(s) ago
- Updated:August 14, 2025 at 11:00 AM
Rooms and interior
- Bedrooms:4
- Total bathrooms:2
- Full bathrooms:1
- Living area:1,932 sq. ft.
Heating and cooling
- Cooling:Evaporative Cooling
- Heating:Forced Air, Gas: Central, Propane
Structure and exterior
- Roof:Asphalt
- Year built:1972
- Building area:1,932 sq. ft.
- Lot area:0.28 Acres
Schools
- High school:East
- Middle school:Glendale
- Elementary school:Parkview
Utilities
- Water:Culinary, Water Connected
- Sewer:Sewer Connected, Sewer: Connected, Sewer: Public
Finances and disclosures
- Price:$550,000
- Price per sq. ft.:$284.68
- Tax amount:$2,094
New listings near 1279 S Emery St
- New
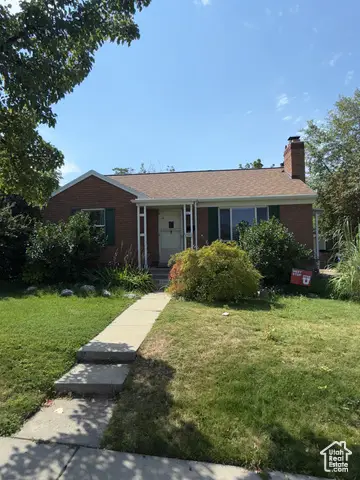 $585,000Active2 beds 2 baths1,726 sq. ft.
$585,000Active2 beds 2 baths1,726 sq. ft.2590 E 2100 S, Salt Lake City, UT 84109
MLS# 2105186Listed by: CONNECT FAST REALTY, LLC - New
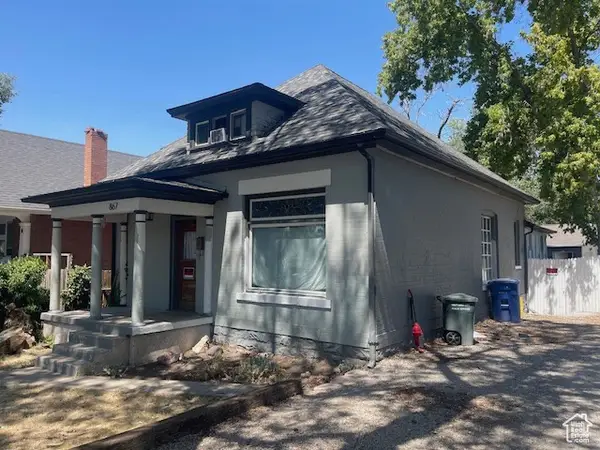 $400,000Active3 beds 1 baths1,943 sq. ft.
$400,000Active3 beds 1 baths1,943 sq. ft.867 E 800 S, Salt Lake City, UT 84102
MLS# 2105189Listed by: FANTIS GROUP REAL ESTATE INC - New
 $2,800,000Active4 beds 5 baths5,340 sq. ft.
$2,800,000Active4 beds 5 baths5,340 sq. ft.1765 E Fort Douglas Cir N, Salt Lake City, UT 84103
MLS# 2105195Listed by: SUMMIT SOTHEBY'S INTERNATIONAL REALTY - New
 $2,350,000Active4 beds 3 baths4,042 sq. ft.
$2,350,000Active4 beds 3 baths4,042 sq. ft.2588 E Sherwood Dr S, Salt Lake City, UT 84108
MLS# 2105205Listed by: REAL BROKER, LLC - Open Sat, 11am to 1pmNew
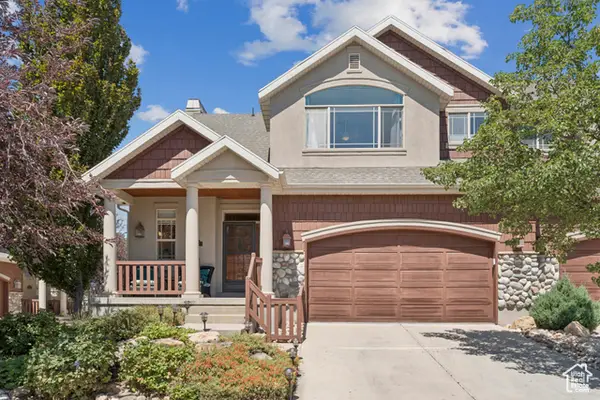 $648,000Active3 beds 4 baths3,227 sq. ft.
$648,000Active3 beds 4 baths3,227 sq. ft.1331 E Sonoma Ct S, Salt Lake City, UT 84106
MLS# 2105142Listed by: KW SALT LAKE CITY KELLER WILLIAMS REAL ESTATE - New
 $519,900Active2 beds 3 baths1,715 sq. ft.
$519,900Active2 beds 3 baths1,715 sq. ft.594 E Betsey Cv S #17, Salt Lake City, UT 84107
MLS# 2105153Listed by: COLE WEST REAL ESTATE, LLC - New
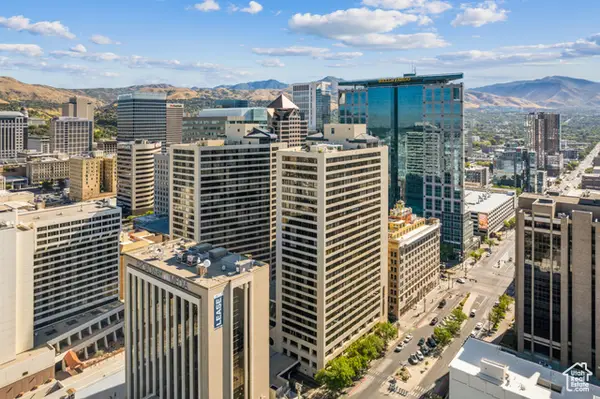 $895,000Active3 beds 3 baths2,279 sq. ft.
$895,000Active3 beds 3 baths2,279 sq. ft.44 W Broadway #605S, Salt Lake City, UT 84101
MLS# 2105160Listed by: ENGEL & VOLKERS SALT LAKE - New
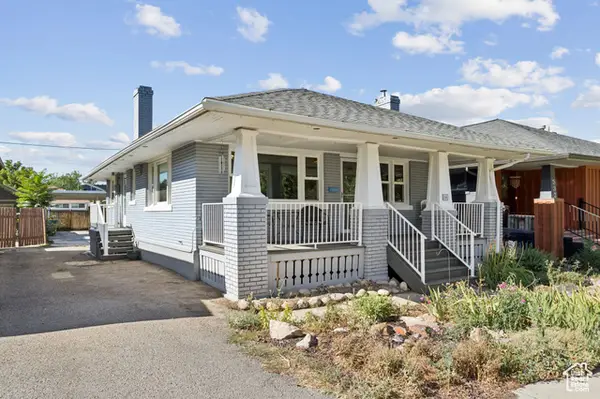 $559,000Active3 beds 1 baths1,560 sq. ft.
$559,000Active3 beds 1 baths1,560 sq. ft.536 E Hollywood Ave S, Salt Lake City, UT 84105
MLS# 2105168Listed by: ENGEL & VOLKERS PARK CITY - New
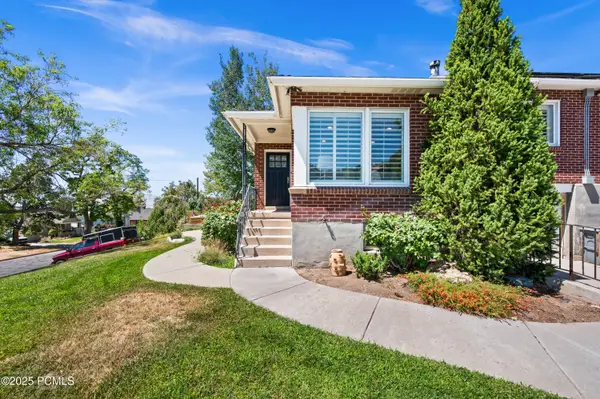 $599,000Active3 beds 2 baths1,548 sq. ft.
$599,000Active3 beds 2 baths1,548 sq. ft.739 E 9th Avenue, Salt Lake City, UT 84103
MLS# 12503679Listed by: WINDERMERE REAL ESTATE-MERGED - New
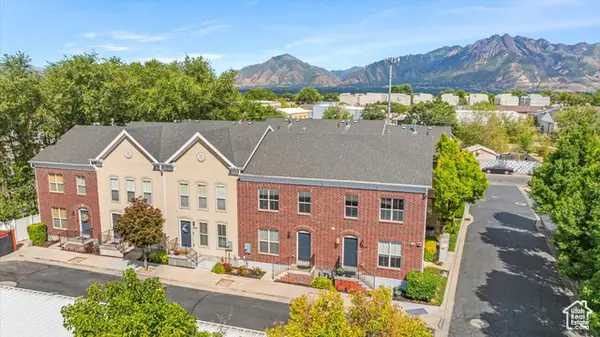 $393,000Active3 beds 3 baths1,776 sq. ft.
$393,000Active3 beds 3 baths1,776 sq. ft.4727 S Duftown Pl, Salt Lake City, UT 84107
MLS# 2105125Listed by: V REAL ESTATE AGENCY, LLC
