1326 S 1000 E, Salt Lake City, UT 84105
Local realty services provided by:Better Homes and Gardens Real Estate Momentum
Listed by: brandon calton
Office: re/max associates
MLS#:2103778
Source:SL
Price summary
- Price:$1,895,000
- Price per sq. ft.:$322.72
About this home
From the moment you pull up, the mature landscaping and elegant faade of this incredible home will captivate you. Step inside to discover exquisite craftsmanship, original woodwork, a commanding staircase, and large windows that flood the home with natural light. The layout is inviting and a perfect setting to entertain and gather. The beveled glass windows, French doors, custom light fixtures, and multiple fireplaces are but a few of the timeless features of this remarkable property. The high-end, restaurateur designed kitchen, is the heart of the home with an industrial stove, double islands with almost unlimited prep and serving space, with a formal dining and a cozy breakfast nook, it's perfect for intimate gatherings or hosting the neighborhood party. The second story has been gracious and thoughtfully restored with an office/playroom, spacious bedrooms and bath, and a primary suite with a spa-like bathroom, walk-in closet, and its own fireplace and a private deck. Downstairs is where you'll find a second kitchen and second laundry room [or bedroom], all of which can be accessed by a separate entrance. The backyard is a delightful, peaceful retreat with plenty of room to play and a 2.5-car garage. This property also comes with water shares. Nestled amid the vibrant commerce districts of Liberty Heights, 9th & 9th, 15th & 15th, Emigration, and Sugar House, you'll enjoy a delightful array of dining, boutique shopping, nightlife, and charming coffee spots minutes from your doorstep.
Contact an agent
Home facts
- Year built:1909
- Listing ID #:2103778
- Added:45 day(s) ago
- Updated:December 30, 2025 at 12:03 PM
Rooms and interior
- Bedrooms:6
- Total bathrooms:4
- Full bathrooms:3
- Living area:5,872 sq. ft.
Heating and cooling
- Cooling:Central Air
- Heating:Forced Air, Gas: Central
Structure and exterior
- Roof:Asphalt
- Year built:1909
- Building area:5,872 sq. ft.
- Lot area:0.18 Acres
Schools
- High school:East
- Middle school:Clayton
- Elementary school:Emerson
Utilities
- Water:Culinary, Irrigation, Water Connected
- Sewer:Sewer Connected, Sewer: Connected, Sewer: Public
Finances and disclosures
- Price:$1,895,000
- Price per sq. ft.:$322.72
- Tax amount:$7,589
New listings near 1326 S 1000 E
- New
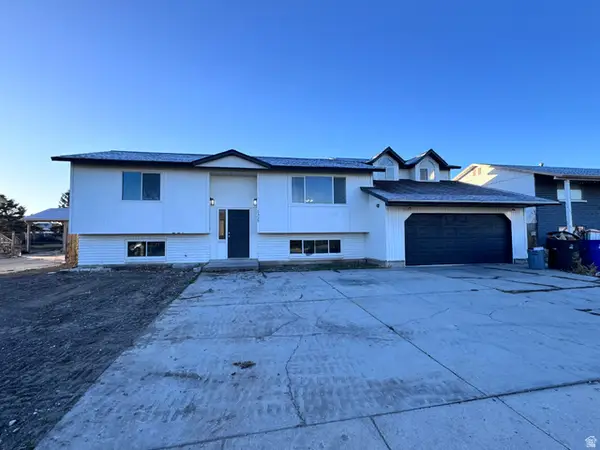 $629,900Active6 beds 4 baths2,896 sq. ft.
$629,900Active6 beds 4 baths2,896 sq. ft.5329 W 5150 S, Salt Lake City, UT 84118
MLS# 2128270Listed by: INNOVA REALTY INC - New
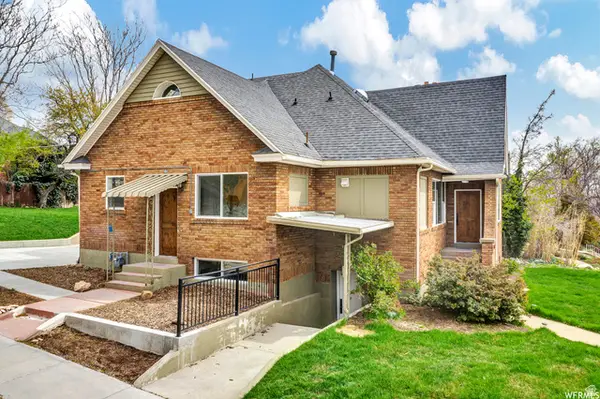 $1,475,000Active6 beds 5 baths3,975 sq. ft.
$1,475,000Active6 beds 5 baths3,975 sq. ft.1419 S 1300 E, Salt Lake City, UT 84105
MLS# 2128293Listed by: COLDWELL BANKER REALTY (UNION HEIGHTS) - New
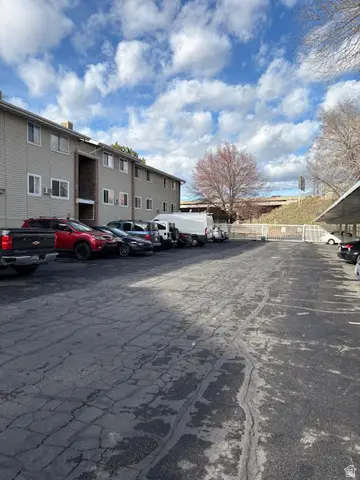 $214,900Active2 beds 1 baths673 sq. ft.
$214,900Active2 beds 1 baths673 sq. ft.217 S Foss St #C302, Salt Lake City, UT 84104
MLS# 2128231Listed by: REAL ESTATE ESSENTIALS - New
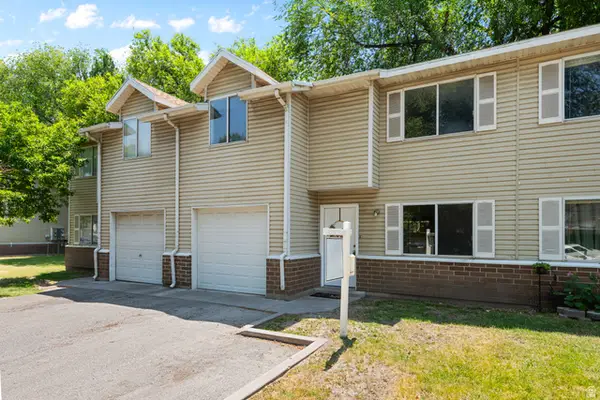 $325,000Active4 beds 2 baths1,240 sq. ft.
$325,000Active4 beds 2 baths1,240 sq. ft.558 N Redwood Rd #3, Salt Lake City, UT 84116
MLS# 2128235Listed by: CHAPMAN-RICHARDS & ASSOCIATES, INC.  $665,000Active3 beds 2 baths1,640 sq. ft.
$665,000Active3 beds 2 baths1,640 sq. ft.2872 N Imperial St, Salt Lake City, UT 84106
MLS# 2122997Listed by: WINDERMERE REAL ESTATE- New
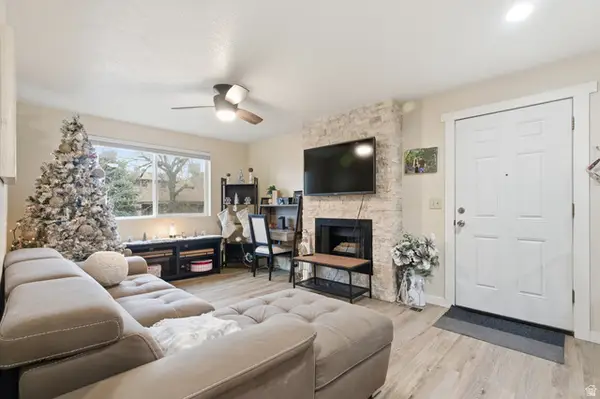 $300,000Active2 beds 1 baths910 sq. ft.
$300,000Active2 beds 1 baths910 sq. ft.3206 S 300 E #23, Salt Lake City, UT 84115
MLS# 2128210Listed by: EQUITY REAL ESTATE (SOUTH VALLEY) - New
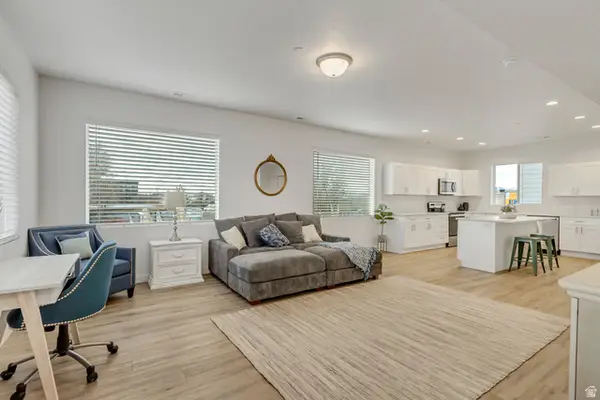 $435,000Active2 beds 3 baths1,420 sq. ft.
$435,000Active2 beds 3 baths1,420 sq. ft.238 W Paramount Ave S #102, Salt Lake City, UT 84115
MLS# 2128208Listed by: THE SUMMIT GROUP 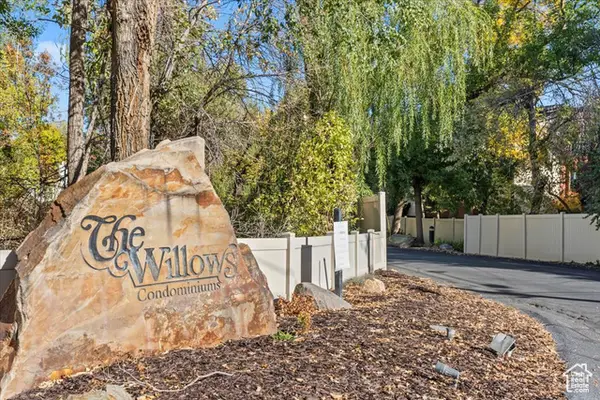 $225,000Active2 beds 1 baths950 sq. ft.
$225,000Active2 beds 1 baths950 sq. ft.5396 S Willow Ln E #E, Salt Lake City, UT 84107
MLS# 2118996Listed by: EXP REALTY, LLC- New
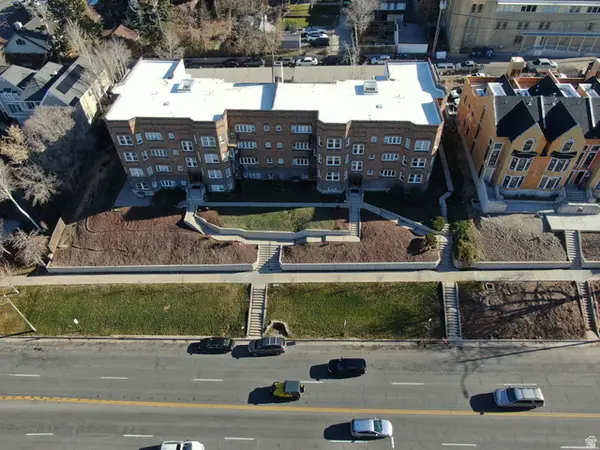 $8,500,000Active34 beds 35 baths26,364 sq. ft.
$8,500,000Active34 beds 35 baths26,364 sq. ft.125 S 1300 E, Salt Lake City, UT 84102
MLS# 2128093Listed by: UTAH REALTY - New
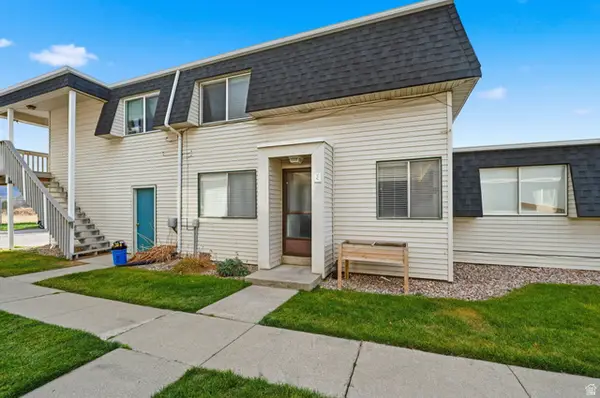 $250,000Active2 beds 1 baths970 sq. ft.
$250,000Active2 beds 1 baths970 sq. ft.4348 S 1100 W #37C, Salt Lake City, UT 84123
MLS# 2128082Listed by: MCCLEERY REAL ESTATE PREMIER
