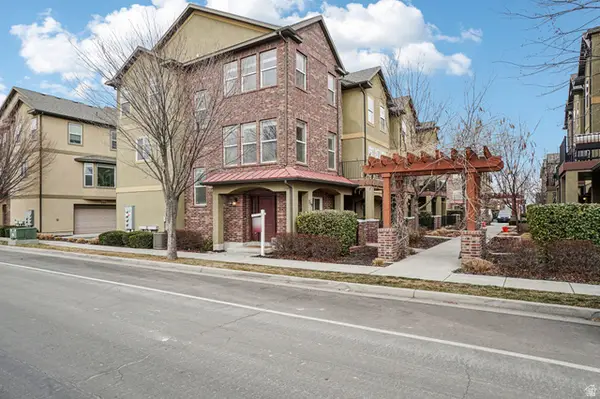1332 S 200 E, Salt Lake City, UT 84115
Local realty services provided by:Better Homes and Gardens Real Estate Momentum
1332 S 200 E,Salt Lake City, UT 84115
$479,900
- 3 Beds
- 2 Baths
- 1,342 sq. ft.
- Single family
- Pending
Listed by: marjie anderson mcdermott
Office: coldwell banker realty (union heights)
MLS#:2098124
Source:SL
Price summary
- Price:$479,900
- Price per sq. ft.:$357.6
About this home
Location, location, location! This charming home in the Liberty Wells area offers the perfect blend of downtown convenience and neighborhood charm. You will enjoy easy access to parks, restaurants, shopping, and more, all just a short distance away. The spacious front and back yards offer plenty of room for your imagination to bring your landscaping dreams to life! Inside, the light-filled living room and bedrooms feature original hardwood floors. The living room flows seamlessly into a farmhouse-style kitchen, where you can enjoy breakfast at your high-top bistro table while taking in the view from the kitchen window. Upstairs, the updated bathroom showcases custom tile work and generous space. Downstairs, the versatile basement offers endless possibilities for envisioning a cozy family room, a teen hangout, a guest suite, or even converting the entire basement into a primary suite. The modern full bathroom downstairs features sleek subway tile for a clean, contemporary feel. Recent updates include the installation of a new roof in July 2025, an updated furnace, and a water heater installed in 2024. Additionally, this property offers alley access and ample space to build a garage, an accessory dwelling unit (ADU), or both, providing you with even more flexibility and potential for added value. This home offers character, comfort, and versatility, perfect for buyers seeking peace of mind and room to grow. Do not miss your chance to make this your home. Schedule a private showing today!
Contact an agent
Home facts
- Year built:1941
- Listing ID #:2098124
- Added:216 day(s) ago
- Updated:November 30, 2025 at 08:45 AM
Rooms and interior
- Bedrooms:3
- Total bathrooms:2
- Full bathrooms:2
- Living area:1,342 sq. ft.
Heating and cooling
- Cooling:Window Unit(s)
- Heating:Forced Air, Gas: Central
Structure and exterior
- Roof:Asphalt
- Year built:1941
- Building area:1,342 sq. ft.
- Lot area:0.13 Acres
Schools
- High school:Highland
- Middle school:Hillside
- Elementary school:Whittier
Utilities
- Water:Culinary, Water Connected
- Sewer:Sewer Connected, Sewer: Connected, Sewer: Public
Finances and disclosures
- Price:$479,900
- Price per sq. ft.:$357.6
- Tax amount:$2,714
New listings near 1332 S 200 E
- Open Sat, 1 to 3pmNew
 $519,999Active4 beds 2 baths1,629 sq. ft.
$519,999Active4 beds 2 baths1,629 sq. ft.846 N Starcrest Dr, Salt Lake City, UT 84116
MLS# 2136628Listed by: SUMMIT SOTHEBY'S INTERNATIONAL REALTY - New
 $1,149,000Active5 beds 5 baths3,155 sq. ft.
$1,149,000Active5 beds 5 baths3,155 sq. ft.866 E Roosevelt Ave, Salt Lake City, UT 84105
MLS# 2136629Listed by: UTAH SELECT REALTY PC - New
 $420,000Active2 beds 3 baths1,420 sq. ft.
$420,000Active2 beds 3 baths1,420 sq. ft.238 W Paramount Ave #109, Salt Lake City, UT 84115
MLS# 2136640Listed by: KW SOUTH VALLEY KELLER WILLIAMS - Open Sat, 11am to 2pmNew
 $249,000Active2 beds 1 baths801 sq. ft.
$249,000Active2 beds 1 baths801 sq. ft.438 N Center St W #201, Salt Lake City, UT 84103
MLS# 2136583Listed by: KW SOUTH VALLEY KELLER WILLIAMS - New
 $520,000Active3 beds 2 baths1,848 sq. ft.
$520,000Active3 beds 2 baths1,848 sq. ft.687 E 6th Ave, Salt Lake City, UT 84103
MLS# 2136518Listed by: BERKSHIRE HATHAWAY HOMESERVICES UTAH PROPERTIES (SALT LAKE) - New
 $360,000Active2 beds 2 baths988 sq. ft.
$360,000Active2 beds 2 baths988 sq. ft.4851 Woodbridge Dr #41, Salt Lake City, UT 84117
MLS# 2136520Listed by: SUMMIT SOTHEBY'S INTERNATIONAL REALTY  $585,000Pending3 beds 4 baths1,890 sq. ft.
$585,000Pending3 beds 4 baths1,890 sq. ft.587 E Savvy Cv S #49, Salt Lake City, UT 84107
MLS# 2136517Listed by: COLE WEST REAL ESTATE, LLC $544,900Pending3 beds 3 baths1,718 sq. ft.
$544,900Pending3 beds 3 baths1,718 sq. ft.621 E Eleanor Cv S #36, Salt Lake City, UT 84107
MLS# 2136525Listed by: COLE WEST REAL ESTATE, LLC- Open Fri, 4 to 6pmNew
 $550,000Active3 beds 2 baths1,604 sq. ft.
$550,000Active3 beds 2 baths1,604 sq. ft.1245 E Ridgedale Ln S, Salt Lake City, UT 84106
MLS# 2136505Listed by: KW UTAH REALTORS KELLER WILLIAMS (BRICKYARD) - Open Sat, 11am to 2pmNew
 $475,000Active3 beds 3 baths2,098 sq. ft.
$475,000Active3 beds 3 baths2,098 sq. ft.719 W Kirkbride Ave, Salt Lake City, UT 84119
MLS# 2135938Listed by: OMADA REAL ESTATE

