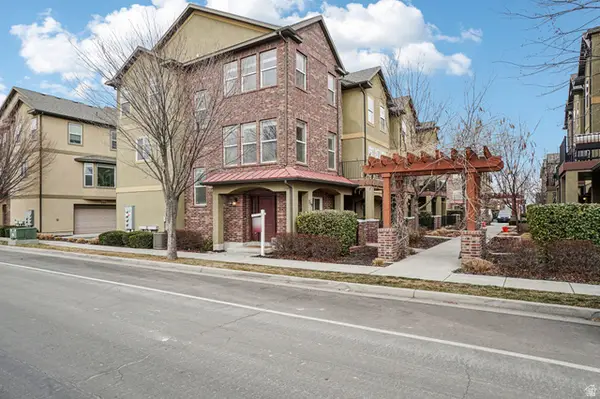1349 S 500 E, Salt Lake City, UT 84105
Local realty services provided by:Better Homes and Gardens Real Estate Momentum
1349 S 500 E,Salt Lake City, UT 84105
$725,000
- 3 Beds
- 3 Baths
- 1,724 sq. ft.
- Single family
- Pending
Listed by: greg tracy
Office: real estate essentials
MLS#:2108067
Source:SL
Price summary
- Price:$725,000
- Price per sq. ft.:$420.53
About this home
In the heart of one of Salt Lake's most beloved neighborhood. Steps from Liberty Park and 9th and 9th, this stunning remodel isn't just a house, it's a lifestyle. Picture morning walks beneath the trees, weekend brunches at Park Caf, and spontaneous walks to 9th, where dining, shopping, and nightlife await.Inside, every inch has been reimagined with modern luxury in mind. Sunlight fills the open-concept main floor, creating the perfect backdrop for gatherings and quiet evenings. The chef's kitchen will steal your breath, custom cabinetry, quartz waterfall countertops, under-cabinet lighting, a ZLINE gas range, and designer fixtures all come together in this luxurious space.The primary suite is a private retreat, with a spacious walk-in closet and a spa-worthy en suite bath featuring dual vanities, a European glass shower, and elegant designer touches. Two additional bedrooms and 2.5 baths provide versatility for family, guests, or a stylish home office.Every detail has been considered, from custom, automated stair-rail lighting to the upgraded whole-home lighting package. Step outside to your private backyard oasis: lush new landscaping, a custom firepit with an enchanting arbor, string lights twinkling overhead, and cozy hanging egg chairs - the ultimate evening escape. With extra space for an ADU, RV parking or a future large garage (a rare find in this neighborhood), the possibilities are endless.With premium finishes typically found in homes far above this price point, plus a location that can't be beat, this Liberty Park gem is more than a remodel, it's your next chapter...
Contact an agent
Home facts
- Year built:1936
- Listing ID #:2108067
- Added:168 day(s) ago
- Updated:November 30, 2025 at 08:45 AM
Rooms and interior
- Bedrooms:3
- Total bathrooms:3
- Full bathrooms:1
- Half bathrooms:1
- Living area:1,724 sq. ft.
Heating and cooling
- Cooling:Central Air
- Heating:Forced Air
Structure and exterior
- Roof:Asphalt
- Year built:1936
- Building area:1,724 sq. ft.
- Lot area:0.18 Acres
Schools
- High school:Highland
- Middle school:Clayton
- Elementary school:Whittier
Utilities
- Water:Culinary, Water Connected
- Sewer:Sewer Connected, Sewer: Connected
Finances and disclosures
- Price:$725,000
- Price per sq. ft.:$420.53
- Tax amount:$1,965
New listings near 1349 S 500 E
- Open Sat, 1 to 3pmNew
 $519,999Active4 beds 2 baths1,629 sq. ft.
$519,999Active4 beds 2 baths1,629 sq. ft.846 N Starcrest Dr, Salt Lake City, UT 84116
MLS# 2136628Listed by: SUMMIT SOTHEBY'S INTERNATIONAL REALTY - New
 $1,149,000Active5 beds 5 baths3,155 sq. ft.
$1,149,000Active5 beds 5 baths3,155 sq. ft.866 E Roosevelt Ave, Salt Lake City, UT 84105
MLS# 2136629Listed by: UTAH SELECT REALTY PC - New
 $420,000Active2 beds 3 baths1,420 sq. ft.
$420,000Active2 beds 3 baths1,420 sq. ft.238 W Paramount Ave #109, Salt Lake City, UT 84115
MLS# 2136640Listed by: KW SOUTH VALLEY KELLER WILLIAMS - Open Sat, 11am to 2pmNew
 $249,000Active2 beds 1 baths801 sq. ft.
$249,000Active2 beds 1 baths801 sq. ft.438 N Center St W #201, Salt Lake City, UT 84103
MLS# 2136583Listed by: KW SOUTH VALLEY KELLER WILLIAMS - New
 $520,000Active3 beds 2 baths1,848 sq. ft.
$520,000Active3 beds 2 baths1,848 sq. ft.687 E 6th Ave, Salt Lake City, UT 84103
MLS# 2136518Listed by: BERKSHIRE HATHAWAY HOMESERVICES UTAH PROPERTIES (SALT LAKE) - New
 $360,000Active2 beds 2 baths988 sq. ft.
$360,000Active2 beds 2 baths988 sq. ft.4851 Woodbridge Dr #41, Salt Lake City, UT 84117
MLS# 2136520Listed by: SUMMIT SOTHEBY'S INTERNATIONAL REALTY  $585,000Pending3 beds 4 baths1,890 sq. ft.
$585,000Pending3 beds 4 baths1,890 sq. ft.587 E Savvy Cv S #49, Salt Lake City, UT 84107
MLS# 2136517Listed by: COLE WEST REAL ESTATE, LLC $544,900Pending3 beds 3 baths1,718 sq. ft.
$544,900Pending3 beds 3 baths1,718 sq. ft.621 E Eleanor Cv S #36, Salt Lake City, UT 84107
MLS# 2136525Listed by: COLE WEST REAL ESTATE, LLC- Open Fri, 4 to 6pmNew
 $550,000Active3 beds 2 baths1,604 sq. ft.
$550,000Active3 beds 2 baths1,604 sq. ft.1245 E Ridgedale Ln S, Salt Lake City, UT 84106
MLS# 2136505Listed by: KW UTAH REALTORS KELLER WILLIAMS (BRICKYARD) - Open Sat, 11am to 2pmNew
 $475,000Active3 beds 3 baths2,098 sq. ft.
$475,000Active3 beds 3 baths2,098 sq. ft.719 W Kirkbride Ave, Salt Lake City, UT 84119
MLS# 2135938Listed by: OMADA REAL ESTATE

