136 S 700 E #2, Salt Lake City, UT 84102
Local realty services provided by:Better Homes and Gardens Real Estate Momentum
136 S 700 E #2,Salt Lake City, UT 84102
$899,900
- 3 Beds
- 3 Baths
- 2,413 sq. ft.
- Single family
- Active
Listed by: lynn c fillmore
Office: town & country apollo properties, llc.
MLS#:2019974
Source:SL
Price summary
- Price:$899,900
- Price per sq. ft.:$372.94
- Monthly HOA dues:$100
About this home
New construction. Short Term rental possibility. These homes have all the latest designer features and construction technology. Located in the historic district of downtown Salt Lake City. Walking distance to grocery stores, University, restaurants, etc. Seven blocks from Temple Square, the Conference Center, Tabernacle, symphony hall, City Creek mall, etc. The history of down town Salt Lake is all around you. The best healthcare in the US is a few miles east - U of U Hospitals. Rice Eccles stadium and other university sports venues are a short drive or a walk away. The Utah TRAX line is two and half blocks away, which will take you to any destination along the Wasatch Front. The famous Utah Ski resorts are within a 30 mile drive, including Park City, Deer Valley, Alta, Snowbird and Brighton. Several popular hikes in the foot hills of Salt Lake are minutes away. Many other features to these homes are not listed.
Contact an agent
Home facts
- Year built:2024
- Listing ID #:2019974
- Added:337 day(s) ago
- Updated:February 13, 2026 at 11:54 AM
Rooms and interior
- Bedrooms:3
- Total bathrooms:3
- Full bathrooms:2
- Half bathrooms:1
- Living area:2,413 sq. ft.
Heating and cooling
- Cooling:Central Air, Heat Pump
- Heating:Heat Pump, Hot Water
Structure and exterior
- Roof:Asphalt, Pitched
- Year built:2024
- Building area:2,413 sq. ft.
- Lot area:0.19 Acres
Schools
- High school:East
- Middle school:Bryant
- Elementary school:Bennion (M Lynn)
Utilities
- Water:Culinary, Water Connected
- Sewer:Sewer Connected, Sewer: Connected, Sewer: Public
Finances and disclosures
- Price:$899,900
- Price per sq. ft.:$372.94
- Tax amount:$4,000
New listings near 136 S 700 E #2
- Open Sat, 12 to 3pmNew
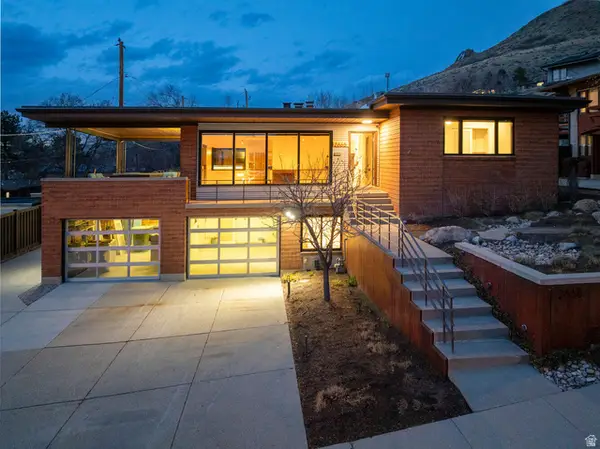 $1,690,000Active4 beds 2 baths2,512 sq. ft.
$1,690,000Active4 beds 2 baths2,512 sq. ft.2665 E 2100 S, Salt Lake City, UT 84109
MLS# 2137020Listed by: MJENSEN REAL ESTATE - New
 $565,000Active5 beds 3 baths2,586 sq. ft.
$565,000Active5 beds 3 baths2,586 sq. ft.6388 S Wakefield Way, Salt Lake City, UT 84118
MLS# 2136970Listed by: FORTE REAL ESTATE, LLC - New
 $510,000Active2 beds 1 baths925 sq. ft.
$510,000Active2 beds 1 baths925 sq. ft.1066 E Wood Ave S, Salt Lake City, UT 84105
MLS# 2136939Listed by: CENTURY 21 EVEREST - Open Sat, 11am to 1pmNew
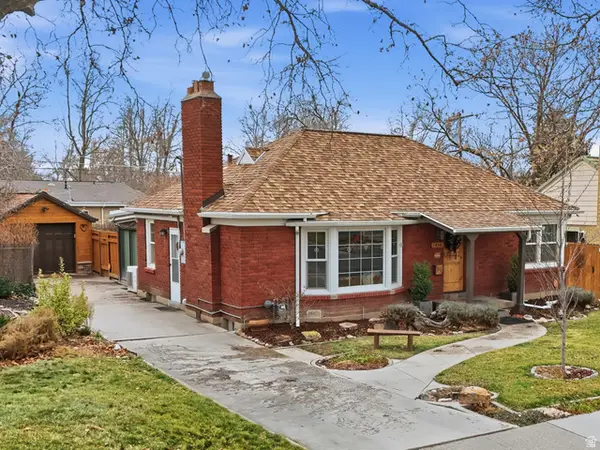 $800,000Active3 beds 2 baths2,455 sq. ft.
$800,000Active3 beds 2 baths2,455 sq. ft.1456 E 3045 S, Salt Lake City, UT 84106
MLS# 2136951Listed by: KW UTAH REALTORS KELLER WILLIAMS (BRICKYARD) - Open Sat, 11am to 1pmNew
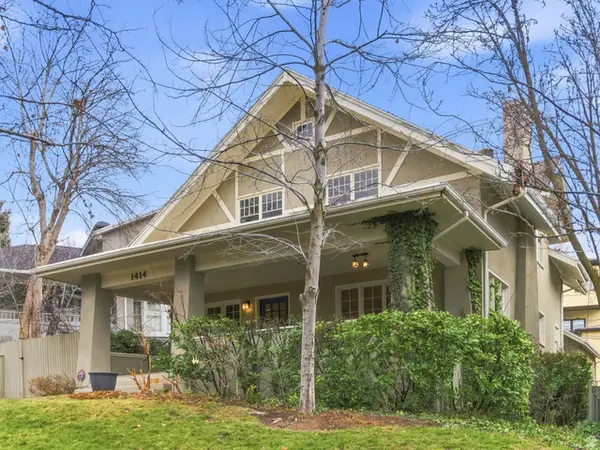 $1,600,000Active5 beds 4 baths3,612 sq. ft.
$1,600,000Active5 beds 4 baths3,612 sq. ft.1414 E Perry Ave, Salt Lake City, UT 84103
MLS# 2136842Listed by: THE GROUP REAL ESTATE, LLC - New
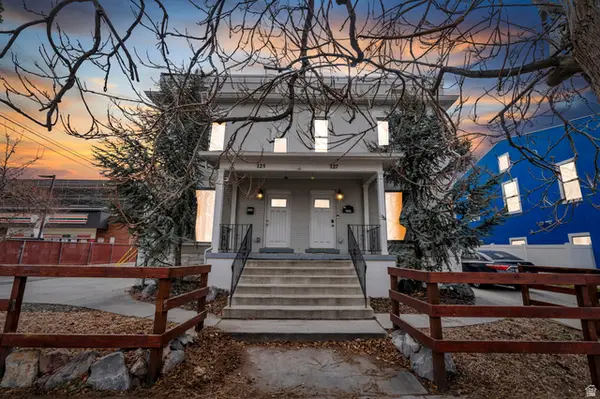 $1,050,000Active10 beds 5 baths4,492 sq. ft.
$1,050,000Active10 beds 5 baths4,492 sq. ft.125 W 800 S, Salt Lake City, UT 84101
MLS# 2136857Listed by: PRIME REAL ESTATE EXPERTS - New
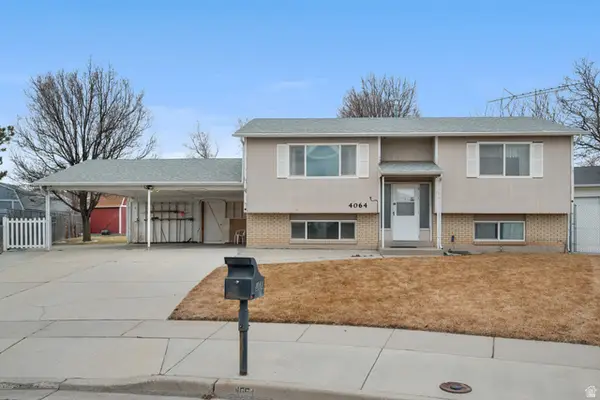 $475,000Active4 beds 2 baths1,787 sq. ft.
$475,000Active4 beds 2 baths1,787 sq. ft.4064 W Aquarius Cir S, Salt Lake City, UT 84118
MLS# 2136813Listed by: WINDSOR REAL ESTATE - New
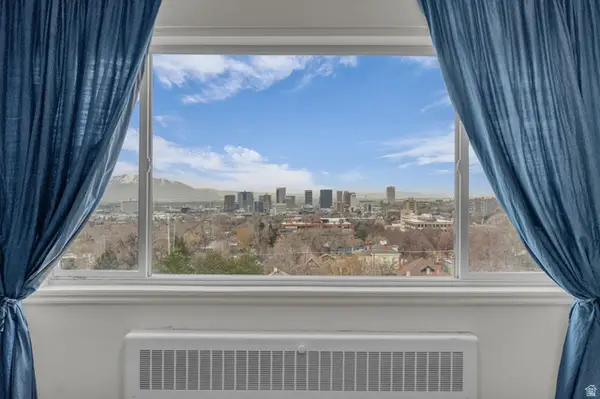 $269,900Active1 beds 1 baths545 sq. ft.
$269,900Active1 beds 1 baths545 sq. ft.130 S 1300 E #804, Salt Lake City, UT 84102
MLS# 2136820Listed by: UTAH'S WISE CHOICE REAL ESTATE - New
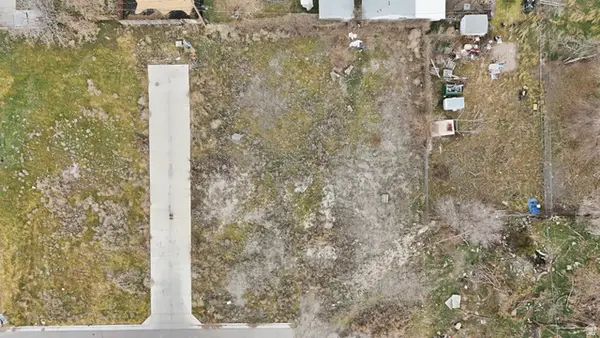 $170,000Active0.14 Acres
$170,000Active0.14 Acres824 W Hoyt Pl, Salt Lake City, UT 84116
MLS# 2136787Listed by: MARKET SOURCE REAL ESTATE LLC - Open Sat, 11am to 1pmNew
 $350,000Active2 beds 1 baths704 sq. ft.
$350,000Active2 beds 1 baths704 sq. ft.808 E 300 S #29, Salt Lake City, UT 84102
MLS# 2136742Listed by: REAL BROKER, LLC

