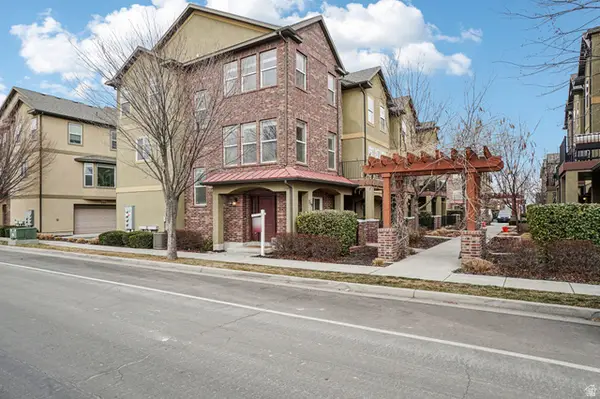- BHGRE®
- Utah
- Salt Lake City
- 1364 E Old Maple Ct S
1364 E Old Maple Ct S, Salt Lake City, UT 84117
Local realty services provided by:Better Homes and Gardens Real Estate Momentum
1364 E Old Maple Ct S,Salt Lake City, UT 84117
$599,900
- 4 Beds
- 4 Baths
- 2,705 sq. ft.
- Townhouse
- Active
Listed by: shelly tripp
Office: coldwell banker realty (union heights)
MLS#:2110889
Source:SL
Price summary
- Price:$599,900
- Price per sq. ft.:$221.77
- Monthly HOA dues:$455
About this home
Discover the perfect blend of comfort, convenience, and adventure in this well-appointed end unit townhouse located in one of Salt Lake City's most desirable areas. Nestled on a cul de sac, low-maintenance 0.10-acre lot, this spacious home offers an exceptional opportunity for those seeking a lock-and-leave lifestyle without sacrificing access to the best that Utah has to offer. Step inside to find a thoughtfully designed interior with an open floor plan, offering ample natural light, modern finishes, and inviting living spaces perfect for entertaining or everyday living. The home includes a generous 2-car garage-ideal for storing all your outdoor gear, bikes, or skis-and provides peace of mind for year-round living or seasonal getaways. This property is ideally situated just minutes from world-renowned ski resorts including Snowbird, Alta, Brighton, and Solitude. Whether you're a seasoned skier or just beginning to explore the slopes, you'll appreciate this convenience. During the warmer months, take advantage of endless hiking and biking trails, all within easy reach. If you're more of an urban adventurer, downtown Salt Lake City is just a short drive away, offering a vibrant mix of shopping, dining, arts, and entertainment. Salt Lake International Airport is also just minutes away, making this an excellent home base for frequent travelers or second-home buyers. Monthly HOA dues of $455 are professionally managed by Millbrook Management and cover exterior maintenance, landscaping, snow removal, providing a true low-maintenance lifestyle. Whether you're downsizing, relocating, or searching for the ideal mountain-adjacent home, this property checks all the boxes. With 2024 property taxes at just $2,414, this home offers incredible value in a high-demand area. Don't miss your chance to own a well-located townhouse that offers both tranquility and accessibility. Buyer to verify all information
Contact an agent
Home facts
- Year built:2002
- Listing ID #:2110889
- Added:153 day(s) ago
- Updated:February 11, 2026 at 12:00 PM
Rooms and interior
- Bedrooms:4
- Total bathrooms:4
- Full bathrooms:2
- Half bathrooms:2
- Living area:2,705 sq. ft.
Heating and cooling
- Cooling:Central Air
- Heating:Forced Air, Gas: Central
Structure and exterior
- Roof:Asphalt
- Year built:2002
- Building area:2,705 sq. ft.
- Lot area:0.01 Acres
Schools
- High school:Cottonwood
- Middle school:Bonneville
- Elementary school:Twin Peaks
Utilities
- Water:Culinary, Secondary, Water Connected
- Sewer:Sewer Connected, Sewer: Connected, Sewer: Public
Finances and disclosures
- Price:$599,900
- Price per sq. ft.:$221.77
- Tax amount:$2,414
New listings near 1364 E Old Maple Ct S
- Open Sat, 1 to 3pmNew
 $519,999Active4 beds 2 baths1,629 sq. ft.
$519,999Active4 beds 2 baths1,629 sq. ft.846 N Starcrest Dr, Salt Lake City, UT 84116
MLS# 2136628Listed by: SUMMIT SOTHEBY'S INTERNATIONAL REALTY - New
 $1,149,000Active5 beds 5 baths3,155 sq. ft.
$1,149,000Active5 beds 5 baths3,155 sq. ft.866 E Roosevelt Ave, Salt Lake City, UT 84105
MLS# 2136629Listed by: UTAH SELECT REALTY PC - New
 $420,000Active2 beds 3 baths1,420 sq. ft.
$420,000Active2 beds 3 baths1,420 sq. ft.238 W Paramount Ave #109, Salt Lake City, UT 84115
MLS# 2136640Listed by: KW SOUTH VALLEY KELLER WILLIAMS - Open Sat, 11am to 2pmNew
 $249,000Active2 beds 1 baths801 sq. ft.
$249,000Active2 beds 1 baths801 sq. ft.438 N Center St W #201, Salt Lake City, UT 84103
MLS# 2136583Listed by: KW SOUTH VALLEY KELLER WILLIAMS - New
 $520,000Active3 beds 2 baths1,848 sq. ft.
$520,000Active3 beds 2 baths1,848 sq. ft.687 E 6th Ave, Salt Lake City, UT 84103
MLS# 2136518Listed by: BERKSHIRE HATHAWAY HOMESERVICES UTAH PROPERTIES (SALT LAKE) - New
 $360,000Active2 beds 2 baths988 sq. ft.
$360,000Active2 beds 2 baths988 sq. ft.4851 Woodbridge Dr #41, Salt Lake City, UT 84117
MLS# 2136520Listed by: SUMMIT SOTHEBY'S INTERNATIONAL REALTY  $585,000Pending3 beds 4 baths1,890 sq. ft.
$585,000Pending3 beds 4 baths1,890 sq. ft.587 E Savvy Cv S #49, Salt Lake City, UT 84107
MLS# 2136517Listed by: COLE WEST REAL ESTATE, LLC $544,900Pending3 beds 3 baths1,718 sq. ft.
$544,900Pending3 beds 3 baths1,718 sq. ft.621 E Eleanor Cv S #36, Salt Lake City, UT 84107
MLS# 2136525Listed by: COLE WEST REAL ESTATE, LLC- Open Fri, 4 to 6pmNew
 $550,000Active3 beds 2 baths1,604 sq. ft.
$550,000Active3 beds 2 baths1,604 sq. ft.1245 E Ridgedale Ln S, Salt Lake City, UT 84106
MLS# 2136505Listed by: KW UTAH REALTORS KELLER WILLIAMS (BRICKYARD) - Open Sat, 11am to 2pmNew
 $475,000Active3 beds 3 baths2,098 sq. ft.
$475,000Active3 beds 3 baths2,098 sq. ft.719 W Kirkbride Ave, Salt Lake City, UT 84119
MLS# 2135938Listed by: OMADA REAL ESTATE

