1379 E Westminster Ave, Salt Lake City, UT 84105
Local realty services provided by:Better Homes and Gardens Real Estate Momentum
1379 E Westminster Ave,Salt Lake City, UT 84105
$1,999,999
- 4 Beds
- 4 Baths
- 4,115 sq. ft.
- Single family
- Active
Listed by: anna parker
Office: kw south valley keller williams
MLS#:2118804
Source:SL
Price summary
- Price:$1,999,999
- Price per sq. ft.:$486.03
About this home
Don't miss this exceptional opportunity to own a truly one-of-a-kind residence in one of Salt Lake City's most sought-after neighborhoods. Where historic charm meets modern luxury, this home has been completely reimagined with a full-scale rebuild- every detail thoughtfully curated for both style and function. The extensive renovations include brand-new plumbing, electrical, HVAC systems, exterior stonework, roofing, stucco, and a beautifully landscaped yard complete with a new fence and sprinkler system. From the moment you step inside, the impeccable craftsmanship and sophisticated design are immediately apparent - this is far more than a home; it's a statement of refined living. No element was overlooked in this stunning transformation. Premium finishes, bespoke millwork, and high-end upgrades are showcased throughout. The open-concept layout is both inviting and functional, featuring designer lighting, a chef's kitchen with professional-grade appliances, and spa-inspired bathrooms adorned with elegant tile and curated fixtures. Outside, the fully fenced and newly landscaped yard offers a private retreat-perfect for entertaining or unwinding in serene comfort. This is a rare, move-in-ready property that blends timeless elegance with modern amenities in a prime Salt Lake City location. Schedule your private showing today-homes of this caliber are rarely available.
Contact an agent
Home facts
- Year built:1922
- Listing ID #:2118804
- Added:168 day(s) ago
- Updated:February 13, 2026 at 12:05 PM
Rooms and interior
- Bedrooms:4
- Total bathrooms:4
- Full bathrooms:3
- Half bathrooms:1
- Living area:4,115 sq. ft.
Heating and cooling
- Cooling:Central Air
- Heating:Gas: Central
Structure and exterior
- Roof:Asphalt, Metal
- Year built:1922
- Building area:4,115 sq. ft.
- Lot area:0.34 Acres
Schools
- High school:Highland
- Middle school:Clayton
- Elementary school:Uintah
Utilities
- Water:Culinary, Water Connected
- Sewer:Sewer Connected, Sewer: Connected, Sewer: Public
Finances and disclosures
- Price:$1,999,999
- Price per sq. ft.:$486.03
- Tax amount:$3,399
New listings near 1379 E Westminster Ave
- Open Sat, 12 to 3pmNew
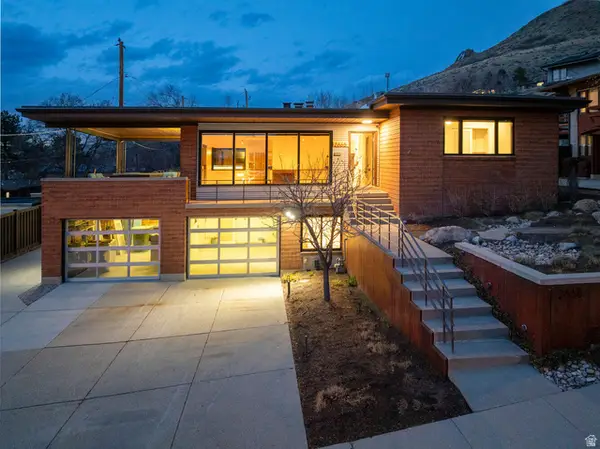 $1,690,000Active4 beds 2 baths2,512 sq. ft.
$1,690,000Active4 beds 2 baths2,512 sq. ft.2665 E 2100 S, Salt Lake City, UT 84109
MLS# 2137020Listed by: MJENSEN REAL ESTATE - New
 $565,000Active5 beds 3 baths2,586 sq. ft.
$565,000Active5 beds 3 baths2,586 sq. ft.6388 S Wakefield Way, Salt Lake City, UT 84118
MLS# 2136970Listed by: FORTE REAL ESTATE, LLC - Open Sat, 11am to 1pmNew
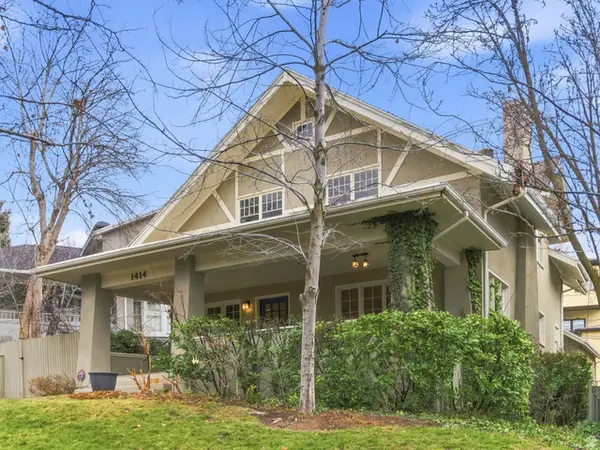 $1,600,000Active5 beds 4 baths3,612 sq. ft.
$1,600,000Active5 beds 4 baths3,612 sq. ft.1414 E Perry Ave, Salt Lake City, UT 84103
MLS# 2136842Listed by: THE GROUP REAL ESTATE, LLC - New
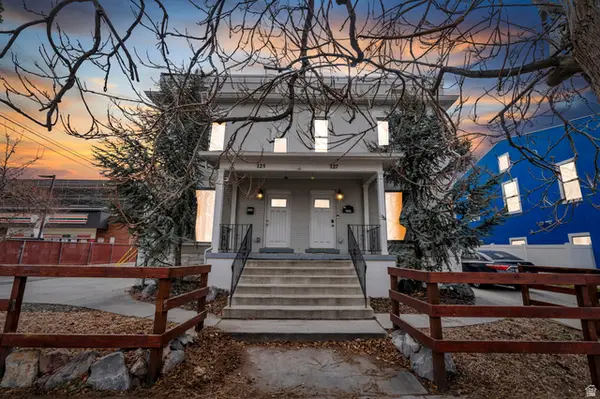 $1,050,000Active10 beds 5 baths4,492 sq. ft.
$1,050,000Active10 beds 5 baths4,492 sq. ft.125 W 800 S, Salt Lake City, UT 84101
MLS# 2136857Listed by: PRIME REAL ESTATE EXPERTS - New
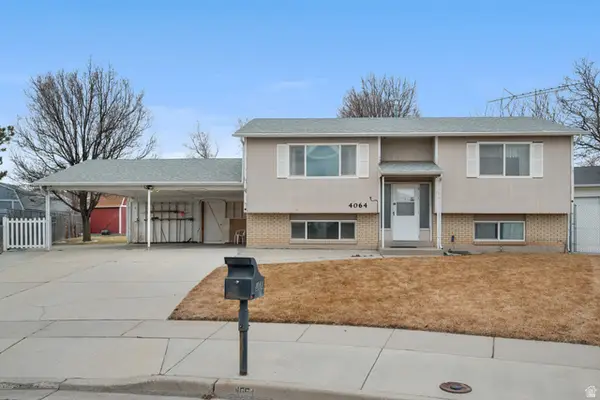 $475,000Active4 beds 2 baths1,787 sq. ft.
$475,000Active4 beds 2 baths1,787 sq. ft.4064 W Aquarius Cir S, Salt Lake City, UT 84118
MLS# 2136813Listed by: WINDSOR REAL ESTATE - New
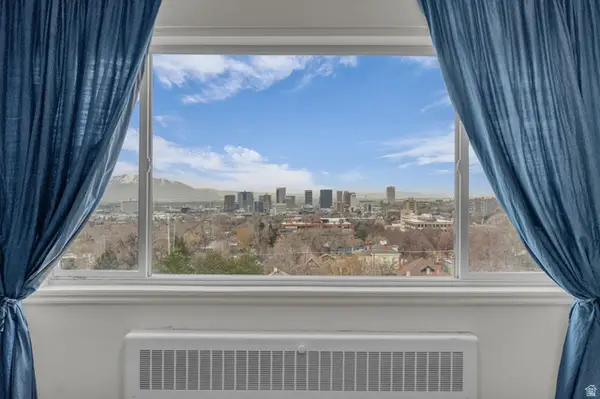 $269,900Active1 beds 1 baths545 sq. ft.
$269,900Active1 beds 1 baths545 sq. ft.130 S 1300 E #804, Salt Lake City, UT 84102
MLS# 2136820Listed by: UTAH'S WISE CHOICE REAL ESTATE - New
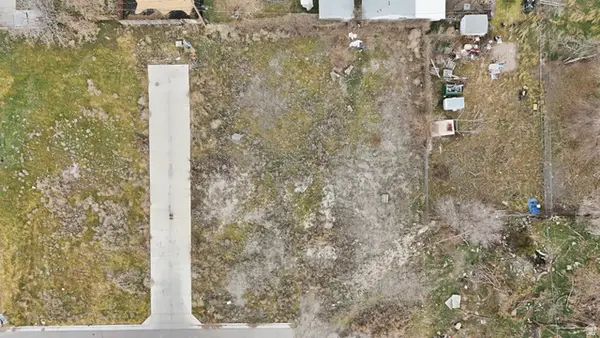 $170,000Active0.14 Acres
$170,000Active0.14 Acres824 W Hoyt Pl, Salt Lake City, UT 84116
MLS# 2136787Listed by: MARKET SOURCE REAL ESTATE LLC - New
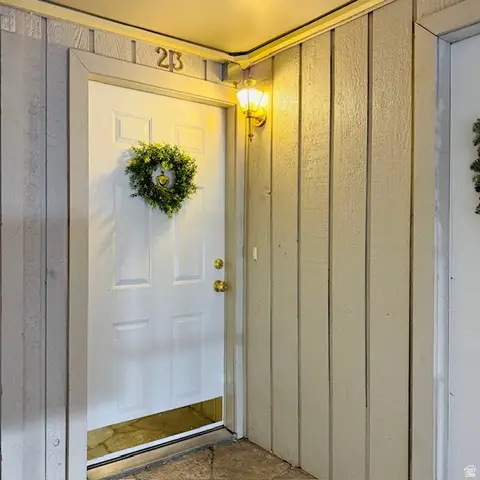 $305,000Active2 beds 1 baths900 sq. ft.
$305,000Active2 beds 1 baths900 sq. ft.886 E Maple Crest Ct #23, Salt Lake City, UT 84106
MLS# 2136666Listed by: REALTYPATH LLC - Open Sat, 1 to 3pmNew
 $519,999Active4 beds 2 baths1,629 sq. ft.
$519,999Active4 beds 2 baths1,629 sq. ft.846 N Starcrest Dr, Salt Lake City, UT 84116
MLS# 2136628Listed by: SUMMIT SOTHEBY'S INTERNATIONAL REALTY - New
 $1,149,000Active5 beds 5 baths3,155 sq. ft.
$1,149,000Active5 beds 5 baths3,155 sq. ft.866 E Roosevelt Ave, Salt Lake City, UT 84105
MLS# 2136629Listed by: UTAH SELECT REALTY PC

