141 E 2nd Ave #401, Salt Lake City, UT 84103
Local realty services provided by:Better Homes and Gardens Real Estate Momentum
141 E 2nd Ave #401,Salt Lake City, UT 84103
$515,000
- 2 Beds
- 2 Baths
- 1,450 sq. ft.
- Condominium
- Active
Listed by: neil glover
Office: coldwell banker realty (salt lake-sugar house)
MLS#:2119709
Source:SL
Price summary
- Price:$515,000
- Price per sq. ft.:$355.17
- Monthly HOA dues:$481
About this home
South west corner unit with city and Capitol building views! This is the only unit available at the desirable Garden Towers community, which is efficiently self managed and maintained. Updated kitchen with granite counters and stainless appliances, tile and hardwood type flooring, both bedrooms are spacious and roomy with a walk in closet, in unit laundry room, Plantation shutters, new furnace and AC, covered exterior deck to lounge and take in the views! This is easy single level living. 2 car side by side parking in the secure garage and separate storage room. There is a neat rooftop garden area that has seating, BBQ grill, covered gazebo, vegetable garden and views of the entire valley. This is a prime Avenues location, with walking access to downtown, City Creek Canyon, Temple Square and just minutes to the SLC Airport and the U of U!
Contact an agent
Home facts
- Year built:1981
- Listing ID #:2119709
- Added:35 day(s) ago
- Updated:December 01, 2025 at 12:06 PM
Rooms and interior
- Bedrooms:2
- Total bathrooms:2
- Full bathrooms:1
- Living area:1,450 sq. ft.
Heating and cooling
- Cooling:Central Air
- Heating:Forced Air, Gas: Central
Structure and exterior
- Roof:Rubber
- Year built:1981
- Building area:1,450 sq. ft.
- Lot area:0.01 Acres
Schools
- High school:West
- Middle school:Bryant
- Elementary school:Ensign
Utilities
- Water:Culinary, Water Available, Water Connected
- Sewer:Sewer Available, Sewer Connected, Sewer: Available, Sewer: Connected
Finances and disclosures
- Price:$515,000
- Price per sq. ft.:$355.17
- Tax amount:$2,284
New listings near 141 E 2nd Ave #401
- New
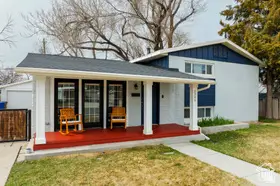 $580,000Active4 beds 3 baths1,675 sq. ft.
$580,000Active4 beds 3 baths1,675 sq. ft.1305 N Valentine St, Salt Lake City, UT 84116
MLS# 2125026Listed by: CFI REALTY LLC - New
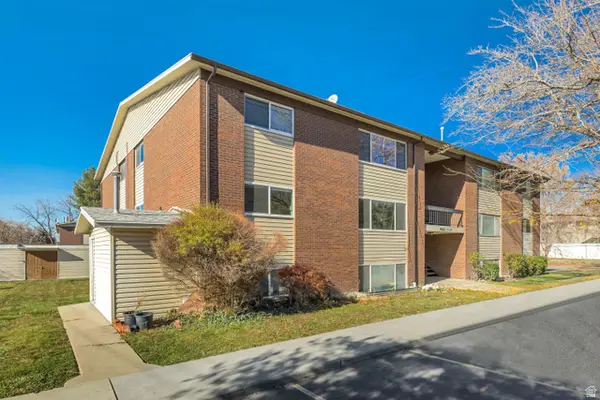 $275,000Active2 beds 1 baths986 sq. ft.
$275,000Active2 beds 1 baths986 sq. ft.4003 S 300 E #19, Salt Lake City, UT 84107
MLS# 2124967Listed by: EQUITY REAL ESTATE (SOUTH VALLEY) - New
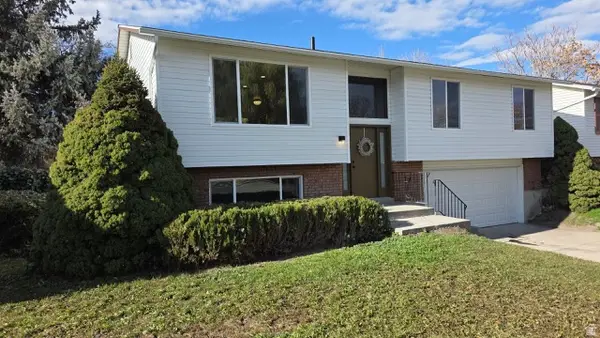 $549,000Active4 beds 2 baths1,797 sq. ft.
$549,000Active4 beds 2 baths1,797 sq. ft.833 N Starcrest Dr, Salt Lake City, UT 84116
MLS# 2124947Listed by: FOUR WINDS REALTY LLC - Open Sat, 1 to 3pmNew
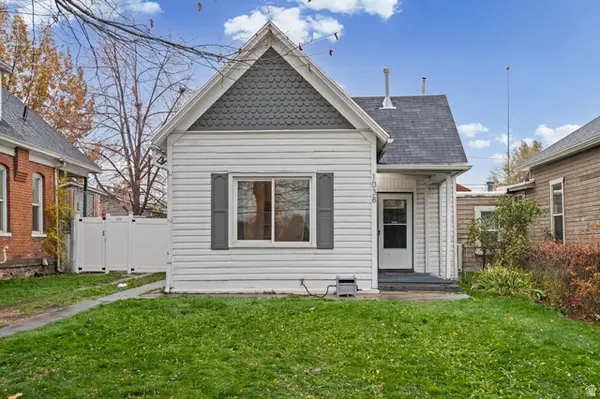 $389,999Active2 beds 1 baths938 sq. ft.
$389,999Active2 beds 1 baths938 sq. ft.1038 W 300 S, Salt Lake City, UT 84104
MLS# 2124908Listed by: ELEVEN11 REAL ESTATE - New
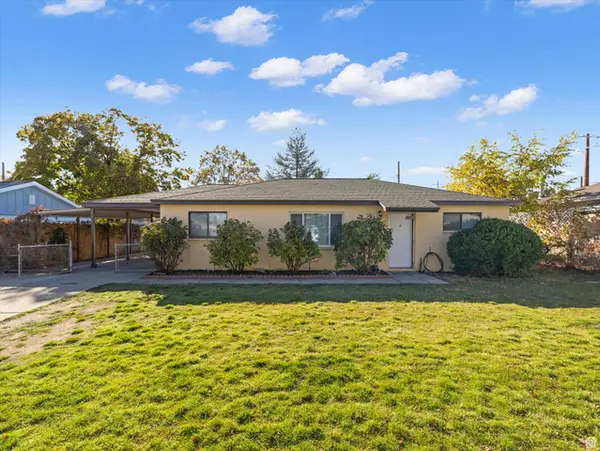 $439,000Active3 beds 2 baths1,176 sq. ft.
$439,000Active3 beds 2 baths1,176 sq. ft.4795 W 4955 S, Salt Lake City, UT 84118
MLS# 2124879Listed by: REALTY ONE GROUP SIGNATURE (SOUTH DAVIS) - New
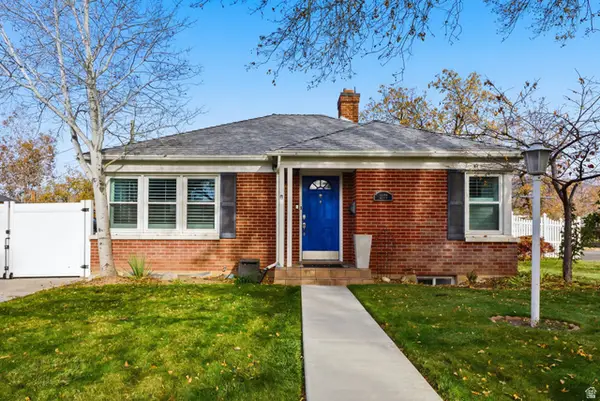 $685,000Active3 beds 2 baths1,656 sq. ft.
$685,000Active3 beds 2 baths1,656 sq. ft.2177 E Mabey Dr, Salt Lake City, UT 84109
MLS# 2124854Listed by: REAL BROKER, LLC - New
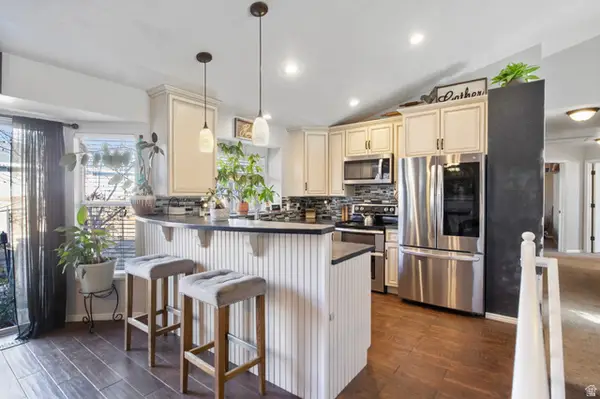 $555,000Active5 beds 3 baths2,583 sq. ft.
$555,000Active5 beds 3 baths2,583 sq. ft.5798 W Plumbago Ave, Salt Lake City, UT 84118
MLS# 2124856Listed by: UTAH REAL ESTATE PC - New
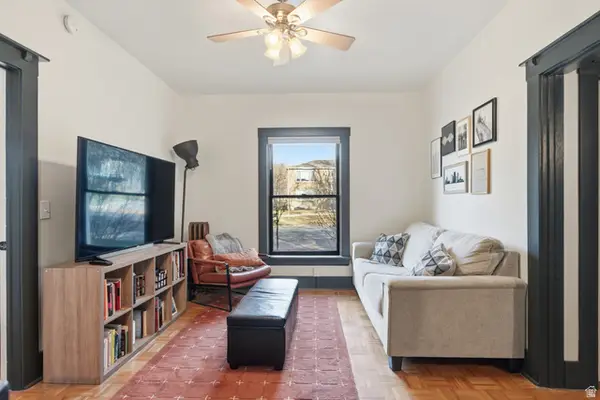 $325,000Active2 beds 1 baths635 sq. ft.
$325,000Active2 beds 1 baths635 sq. ft.101 S 600 E #1, Salt Lake City, UT 84102
MLS# 2124840Listed by: UTAH HOME CENTRAL - New
 $4,499,000Active11 beds 4 baths14,233 sq. ft.
$4,499,000Active11 beds 4 baths14,233 sq. ft.2790 E Lancaster Dr S, Salt Lake City, UT 84108
MLS# 2124805Listed by: RED BUTTE REALTY 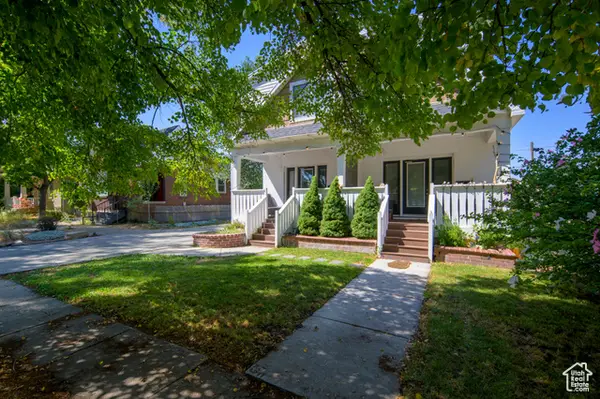 $1,100,000Active6 beds 4 baths2,730 sq. ft.
$1,100,000Active6 beds 4 baths2,730 sq. ft.1326 S Green St, Salt Lake City, UT 84105
MLS# 2117844Listed by: REAL BROKER, LLC (CANYONS LUXURY REAL ESTATE)
