141 E Second Ave N #502, Salt Lake City, UT 84103
Local realty services provided by:Better Homes and Gardens Real Estate Momentum
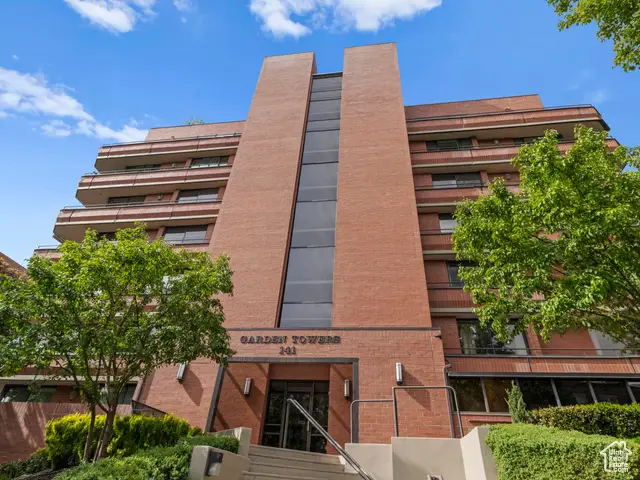
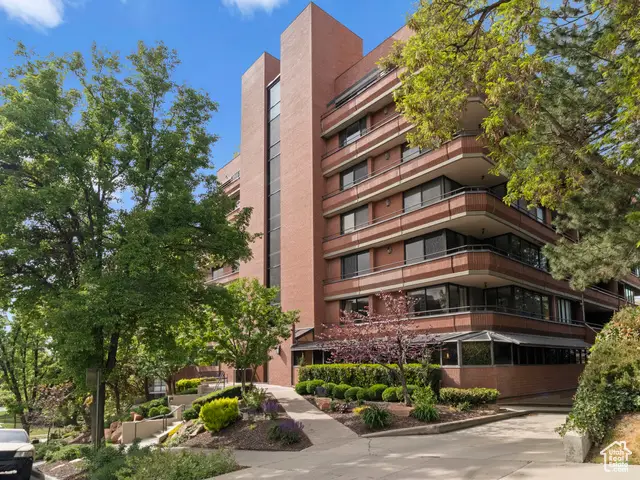
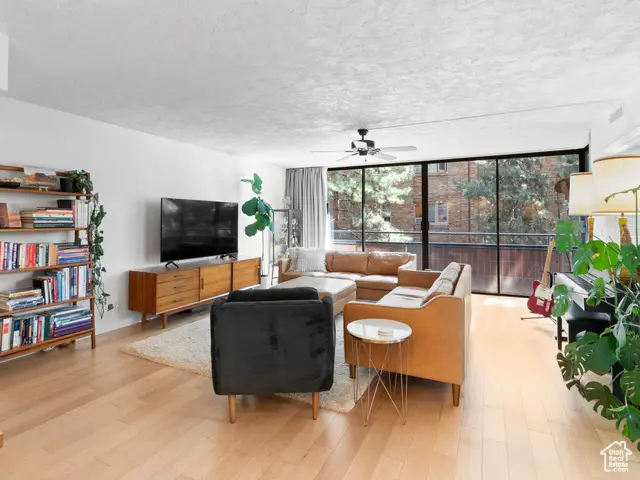
141 E Second Ave N #502,Salt Lake City, UT 84103
$629,000
- 3 Beds
- 2 Baths
- 1,446 sq. ft.
- Condominium
- Pending
Listed by:philip craig
Office:craig realty inc
MLS#:2083446
Source:SL
Price summary
- Price:$629,000
- Price per sq. ft.:$434.99
- Monthly HOA dues:$481
About this home
Experience sophisticated urban living in this beautiful remodeled Garden Towers condo, just one block from vibrant downtown Salt Lake City. Step inside to find striking maple floors, an airy open-concept layout, and expansive floor to ceiling windows that flood the space with natural light. This thoughtfully designed unit features three bedrooms and two updated bathrooms, including a spacious primary suite with a luxurious ensuite bath. The versatile third bedroom is perfect for a home office or an elegant formal dining room, catering to your lifestyle needs. Additional amenities include a secure garage with with 2 assigned parking spaces and a dedicated storage room. Relax on your own private patio or take in breathtaking sunsets and panoramic views of the Salt Lake Valley from the shared rooftop garden. Enjoy unbeatable walkability with quick access to downtown shopping and dining, City Creek Canyon trails, and historic Temple Square. Impeccably maintained and presented in model-home condition in the heart of the city.
Contact an agent
Home facts
- Year built:1981
- Listing Id #:2083446
- Added:98 day(s) ago
- Updated:July 21, 2025 at 09:57 PM
Rooms and interior
- Bedrooms:3
- Total bathrooms:2
- Full bathrooms:1
- Living area:1,446 sq. ft.
Heating and cooling
- Cooling:Central Air, Heat Pump
- Heating:Electric, Forced Air, Heat Pump
Structure and exterior
- Roof:Flat, Membrane
- Year built:1981
- Building area:1,446 sq. ft.
- Lot area:0.01 Acres
Schools
- High school:West
- Middle school:Bryant
- Elementary school:Ensign
Utilities
- Water:Culinary, Water Connected
- Sewer:Sewer Connected, Sewer: Connected, Sewer: Public
Finances and disclosures
- Price:$629,000
- Price per sq. ft.:$434.99
- Tax amount:$2,685
New listings near 141 E Second Ave N #502
- New
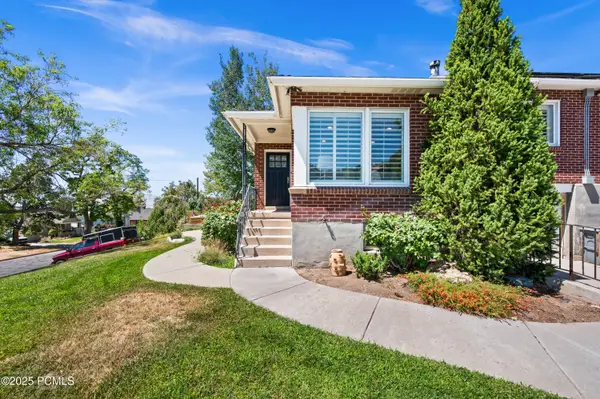 $599,000Active3 beds 2 baths1,548 sq. ft.
$599,000Active3 beds 2 baths1,548 sq. ft.739 E 9th Avenue, Salt Lake City, UT 84103
MLS# 12503679Listed by: WINDERMERE REAL ESTATE-MERGED - New
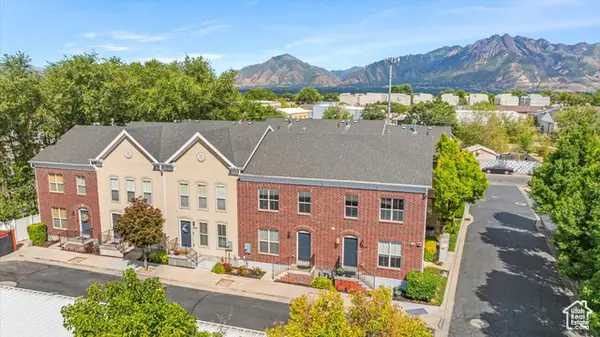 $393,000Active3 beds 3 baths1,776 sq. ft.
$393,000Active3 beds 3 baths1,776 sq. ft.4727 S Duftown Pl, Salt Lake City, UT 84107
MLS# 2105125Listed by: V REAL ESTATE AGENCY, LLC - New
 $3,195,000Active4 beds 5 baths4,125 sq. ft.
$3,195,000Active4 beds 5 baths4,125 sq. ft.2618 E Skyline Dr, Salt Lake City, UT 84108
MLS# 2105128Listed by: THE AGENCY SALT LAKE CITY - New
 $639,000Active3 beds 3 baths2,166 sq. ft.
$639,000Active3 beds 3 baths2,166 sq. ft.123 E Vidas Avenue, Salt Lake City, UT 84115
MLS# 12503675Listed by: CHRISTIES INTERNATIONAL RE PC - Open Sat, 11am to 3pmNew
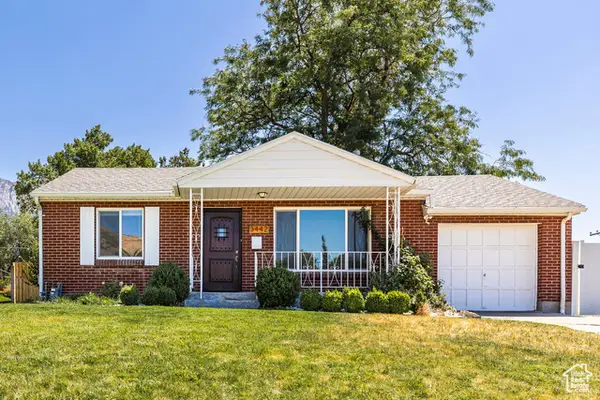 $625,000Active4 beds 2 baths1,612 sq. ft.
$625,000Active4 beds 2 baths1,612 sq. ft.3442 E Del Verde Ave S, Salt Lake City, UT 84109
MLS# 2105065Listed by: SUMMIT SOTHEBY'S INTERNATIONAL REALTY  $545,000Active3 beds 1 baths1,300 sq. ft.
$545,000Active3 beds 1 baths1,300 sq. ft.786 E Lake Cir, Salt Lake City, UT 84106
MLS# 2099061Listed by: WINDERMERE REAL ESTATE- Open Sat, 10am to 12pmNew
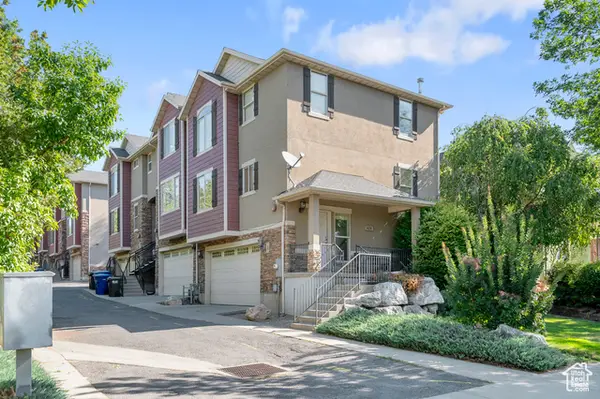 $529,900Active2 beds 2 baths1,266 sq. ft.
$529,900Active2 beds 2 baths1,266 sq. ft.625 E 200 S #1, Salt Lake City, UT 84102
MLS# 2105045Listed by: IVIE AVENUE REAL ESTATE, LLC  $290,000Active4 beds 2 baths1,240 sq. ft.
$290,000Active4 beds 2 baths1,240 sq. ft.558 N Redwood Rd #24, Salt Lake City, UT 84116
MLS# 2082059Listed by: EQUITY REAL ESTATE (PREMIER ELITE)- New
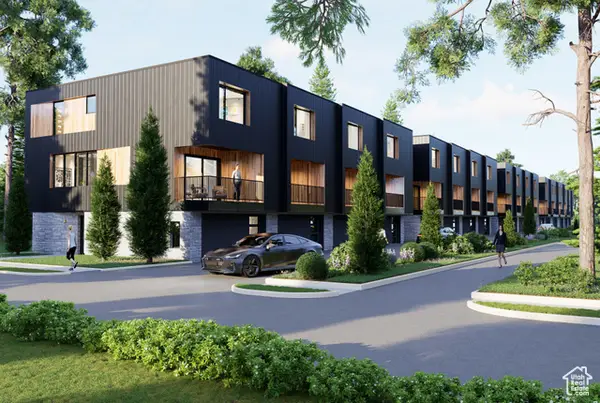 $610,000Active3 beds 4 baths2,077 sq. ft.
$610,000Active3 beds 4 baths2,077 sq. ft.519 E Warnock Ave #UNIT B, Salt Lake City, UT 84106
MLS# 2105008Listed by: LATITUDE 40 PROPERTIES, LLC - Open Sat, 11am to 1pmNew
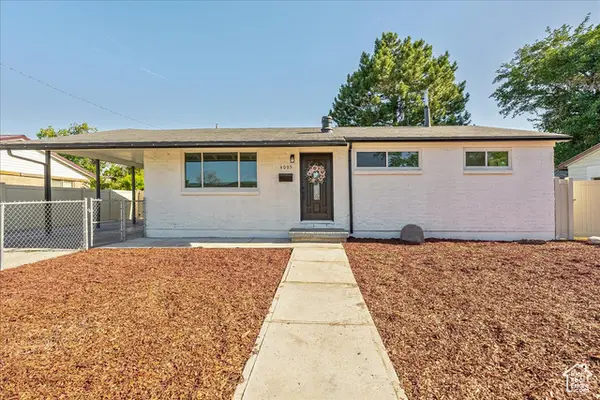 $509,900Active7 beds 3 baths2,240 sq. ft.
$509,900Active7 beds 3 baths2,240 sq. ft.4095 W 5010 S, Salt Lake City, UT 84118
MLS# 2104950Listed by: JPAR SILVERPATH
