1411 E Woodland Ave S, Salt Lake City, UT 84106
Local realty services provided by:Better Homes and Gardens Real Estate Momentum
1411 E Woodland Ave S,Salt Lake City, UT 84106
$774,900
- 5 Beds
- 3 Baths
- 3,100 sq. ft.
- Single family
- Active
Listed by: jon r eccles, christopher p eccles
Office: eccles henline llc.
MLS#:2108151
Source:SL
Price summary
- Price:$774,900
- Price per sq. ft.:$249.97
About this home
$5,000 Price Drop on this Charming East CoastInspired Bungalow in Millcreek. Don't miss this updated bungalow on a quiet street in the heart of Millcreek-perfect for a Personal Residence or a Investment Property or both. With an ADU attached. The home features inviting shingle siding, white vinyl fencing, and great curb appeal. Inside, enjoy a bright living room with hardwood floors, two-tone paint, and updated lighting throughout. The refreshed kitchen includes new granite countertops, new appliances, and painted wood cabinetry, plus a spacious dining area with a bay window. The primary suite offers another bay window, a cozy fireplace, and an ensuite bath. Two additional bedrooms and a full bath complete the main level. The basement ADU includes its own entrance, kitchen, two bedrooms, and a full bath-ideal for rental income or extended living. The finished attic provides a versatile flex space. Outside, the fully fenced yard is perfect for kids, pets, and entertaining. There is also a covered entrance to the basement apartment. Square footage figures are provided as a courtesy estimate only and were obtained from county records. Home is vacant and easy to show, Lock Box is on front door. Schedule all Showings on Aligned Showings, corporate seller, Please allow 48 hours to respond to offers and all addenda. All measurements have been provided as a courtesy and have been obtained from county records as a courtesy and should be verified by the Buyer and Buyer's agent. The Seller has no seller's disclosures; Seller has not lived in the home.
Contact an agent
Home facts
- Year built:1938
- Listing ID #:2108151
- Added:94 day(s) ago
- Updated:December 01, 2025 at 11:57 AM
Rooms and interior
- Bedrooms:5
- Total bathrooms:3
- Full bathrooms:3
- Living area:3,100 sq. ft.
Heating and cooling
- Cooling:Central Air
- Heating:Gas: Central
Structure and exterior
- Roof:Asphalt
- Year built:1938
- Building area:3,100 sq. ft.
- Lot area:0.23 Acres
Schools
- High school:Olympus
- Middle school:Evergreen
- Elementary school:Rosecrest
Utilities
- Water:Culinary, Water Connected
- Sewer:Sewer Connected, Sewer: Connected, Sewer: Public
Finances and disclosures
- Price:$774,900
- Price per sq. ft.:$249.97
- Tax amount:$4,700
New listings near 1411 E Woodland Ave S
- New
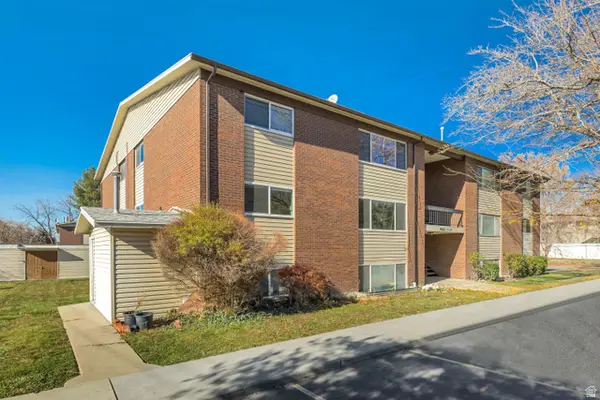 $275,000Active2 beds 1 baths986 sq. ft.
$275,000Active2 beds 1 baths986 sq. ft.4003 S 300 E #19, Salt Lake City, UT 84107
MLS# 2124967Listed by: EQUITY REAL ESTATE (SOUTH VALLEY) - New
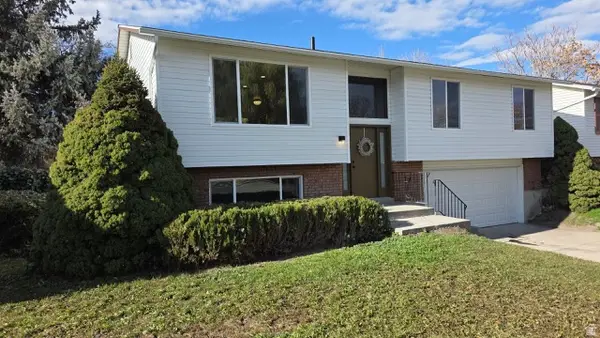 $549,000Active4 beds 2 baths1,797 sq. ft.
$549,000Active4 beds 2 baths1,797 sq. ft.833 N Starcrest Dr, Salt Lake City, UT 84116
MLS# 2124947Listed by: FOUR WINDS REALTY LLC - Open Sat, 1 to 3pmNew
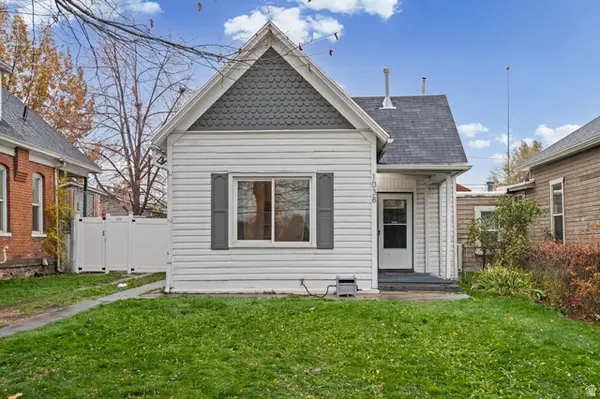 $389,999Active2 beds 1 baths938 sq. ft.
$389,999Active2 beds 1 baths938 sq. ft.1038 W 300 S, Salt Lake City, UT 84104
MLS# 2124908Listed by: ELEVEN11 REAL ESTATE - New
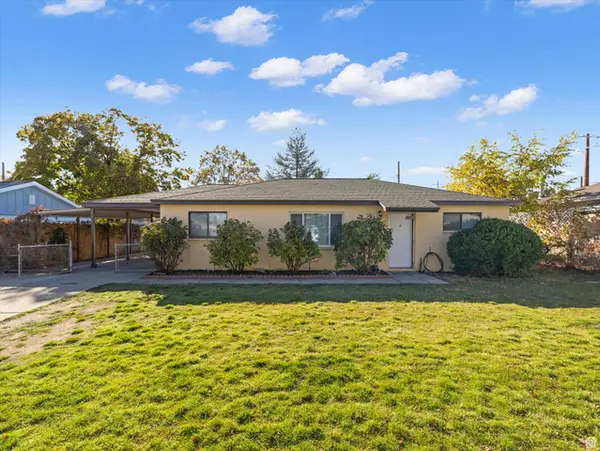 $439,000Active3 beds 2 baths1,176 sq. ft.
$439,000Active3 beds 2 baths1,176 sq. ft.4795 W 4955 S, Salt Lake City, UT 84118
MLS# 2124879Listed by: REALTY ONE GROUP SIGNATURE (SOUTH DAVIS) - New
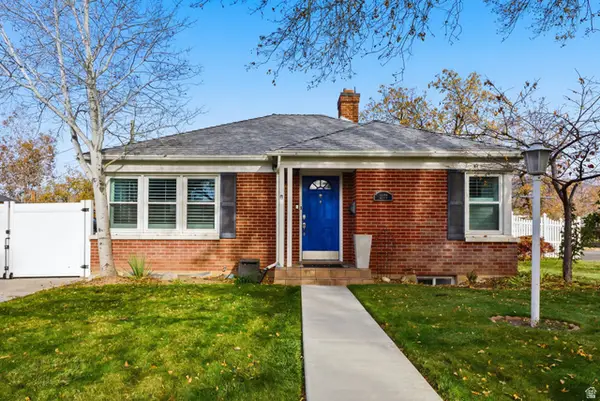 $685,000Active3 beds 2 baths1,656 sq. ft.
$685,000Active3 beds 2 baths1,656 sq. ft.2177 E Mabey Dr, Salt Lake City, UT 84109
MLS# 2124854Listed by: REAL BROKER, LLC - New
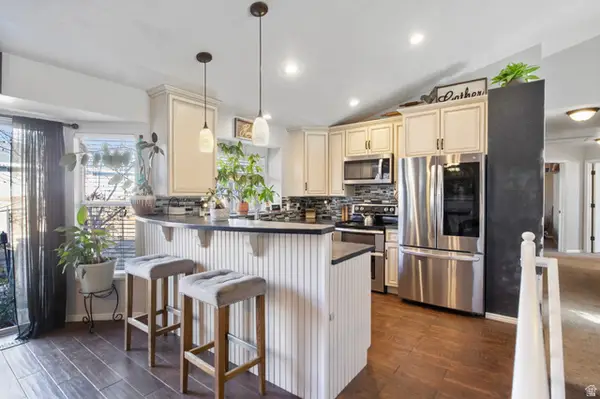 $555,000Active5 beds 3 baths2,583 sq. ft.
$555,000Active5 beds 3 baths2,583 sq. ft.5798 W Plumbago Ave, Salt Lake City, UT 84118
MLS# 2124856Listed by: UTAH REAL ESTATE PC - New
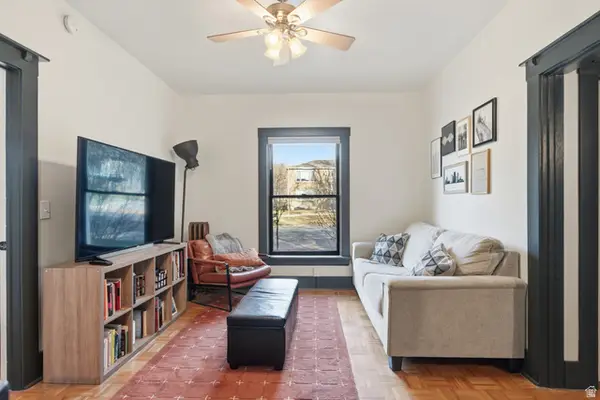 $325,000Active2 beds 1 baths635 sq. ft.
$325,000Active2 beds 1 baths635 sq. ft.101 S 600 E #1, Salt Lake City, UT 84102
MLS# 2124840Listed by: UTAH HOME CENTRAL - New
 $4,499,000Active11 beds 4 baths14,233 sq. ft.
$4,499,000Active11 beds 4 baths14,233 sq. ft.2790 E Lancaster Dr S, Salt Lake City, UT 84108
MLS# 2124805Listed by: RED BUTTE REALTY 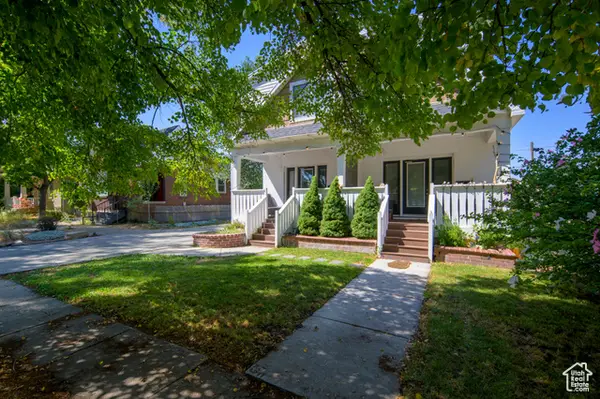 $1,100,000Active6 beds 4 baths2,730 sq. ft.
$1,100,000Active6 beds 4 baths2,730 sq. ft.1326 S Green St, Salt Lake City, UT 84105
MLS# 2117844Listed by: REAL BROKER, LLC (CANYONS LUXURY REAL ESTATE)- New
 $1,100,000Active4 beds 2 baths2,002 sq. ft.
$1,100,000Active4 beds 2 baths2,002 sq. ft.1656 E Harvard Ave, Salt Lake City, UT 84105
MLS# 2124636Listed by: EXP REALTY, LLC
