1411 S Utah St #23, Salt Lake City, UT 84104
Local realty services provided by:Better Homes and Gardens Real Estate Momentum
Listed by: stephanie stewart
Office: the group real estate, llc.
MLS#:2118292
Source:SL
Price summary
- Price:$455,000
- Price per sq. ft.:$280
About this home
One of the most desirable units in the complex. With a fenced backyard and private patio (which not all units have), this unit sits at the south end of the complex just a few doors away from the common house. The natural light floods the space. This updated unit has a new high efficiency boiler for the radiant heat and hot water ($9,000), new swamp cooler, new paint, designer wallpaper in the bathrooms, new flooring in the main floor office/bedroom, upstairs bedroom, loft and new carpet in the second bedroom upstairs, new light fixtures in dining area, living room, upstairs bedrooms and downstairs office. It has granite counter tops in the kitchen & in the bathrooms, a balcony off one of the bedrooms that overlooks the beautifully xeriscaped south facing backyard. The main floor bedroom is being used as an office but could be a third bedroom for main floor living. The open floor plan, with modern open staircase, spills out to the private backyard patio & yard. I love the bump out area in the living room that is perfect for doing yoga, setting up a desk overlooking the greenery, indoor exercise or play area. Square footage figures are provided as a courtesy estimate only. Buyer is advised to obtain an independent measurement. Wasatch Commons is Co-housing is community where residents are consciously committed to living & participating as a community. There are 26 households on 4.3 acres who use the Common House as the social center of the community. Here they have a large dining room, kitchen, sitting room, a play room, guest rooms, a craft area and laundry room. There is also a shared workshop and workout rooms along with a garage and garden area. The community has solar panels on the carports that service the common areas. They have potlucks twice a week (Sunday evening 6:00pm & Wednesday lunch at noon). There are two all community meetings a month. A newly purchased unit must be lived in for two years before being eligible to be rented. Square footage figures are provided as a courtesy estimate only. Buyer is advised to obtain an independent measurement.
Contact an agent
Home facts
- Year built:1998
- Listing ID #:2118292
- Added:60 day(s) ago
- Updated:December 17, 2025 at 03:04 PM
Rooms and interior
- Bedrooms:3
- Total bathrooms:2
- Full bathrooms:1
- Living area:1,625 sq. ft.
Heating and cooling
- Cooling:Evaporative Cooling
- Heating:Gas: Radiant, Hot Water, Radiant Floor
Structure and exterior
- Roof:Asphalt
- Year built:1998
- Building area:1,625 sq. ft.
- Lot area:0.01 Acres
Schools
- High school:West
- Middle school:Glendale
- Elementary school:Mountain View
Utilities
- Water:Culinary, Water Connected
- Sewer:Sewer Connected, Sewer: Connected, Sewer: Public
Finances and disclosures
- Price:$455,000
- Price per sq. ft.:$280
- Tax amount:$2,038
New listings near 1411 S Utah St #23
- New
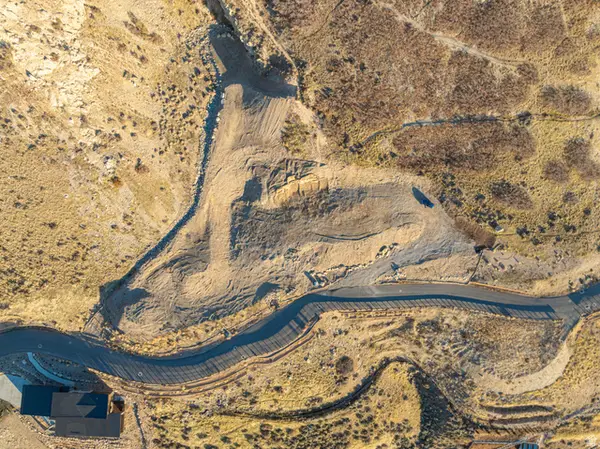 $3,350,000Active3.74 Acres
$3,350,000Active3.74 Acres2427 S Cannon Point Dr, Salt Lake City, UT 84109
MLS# 2127068Listed by: COLDWELL BANKER REALTY (UNION HEIGHTS) - New
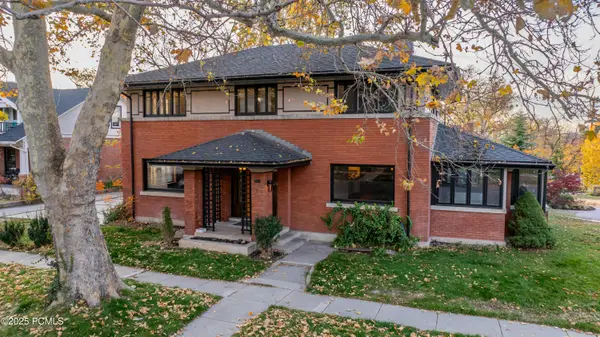 $1,050,000Active5 beds 4 baths3,538 sq. ft.
$1,050,000Active5 beds 4 baths3,538 sq. ft.306 S Douglas Street, Salt Lake City, UT 84102
MLS# 12505163Listed by: KW PARK CITY KELLER WILLIAMS REAL ESTATE - New
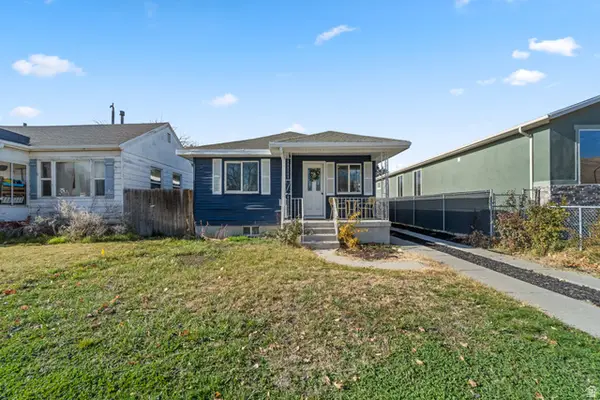 $469,900Active3 beds 3 baths1,325 sq. ft.
$469,900Active3 beds 3 baths1,325 sq. ft.557 N 1200 W, Salt Lake City, UT 84116
MLS# 2127060Listed by: CONRAD CRUZ REAL ESTATE SERVICES, LLC - New
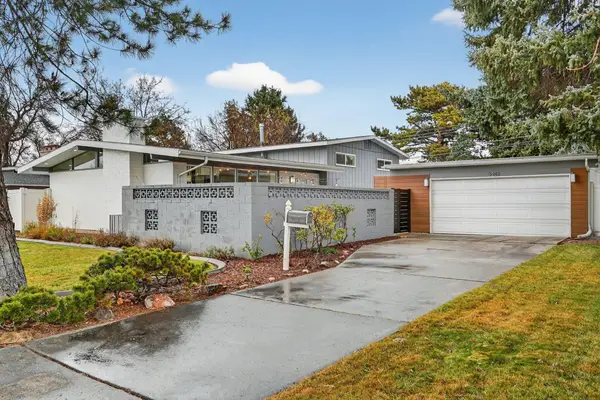 $725,000Active4 beds 3 baths2,210 sq. ft.
$725,000Active4 beds 3 baths2,210 sq. ft.5443 S Dunbarton Dr, Salt Lake City, UT 84117
MLS# 25-267468Listed by: RE/MAX ASSOCIATES ST GEORGE - New
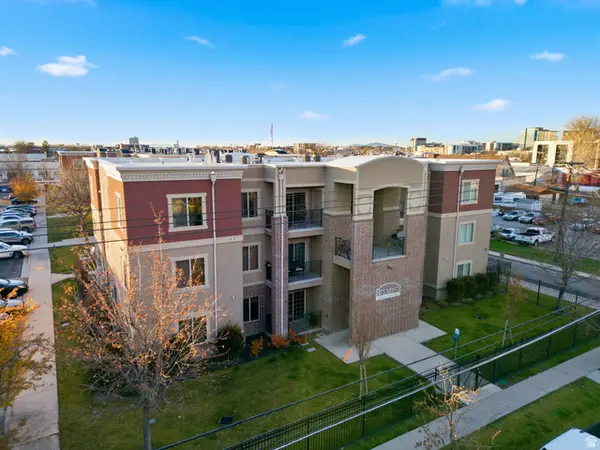 $399,000Active2 beds 2 baths1,050 sq. ft.
$399,000Active2 beds 2 baths1,050 sq. ft.190 E Belmont Ave #3, Salt Lake City, UT 84111
MLS# 2126936Listed by: BERKSHIRE HATHAWAY HOMESERVICES UTAH PROPERTIES (SALT LAKE) - New
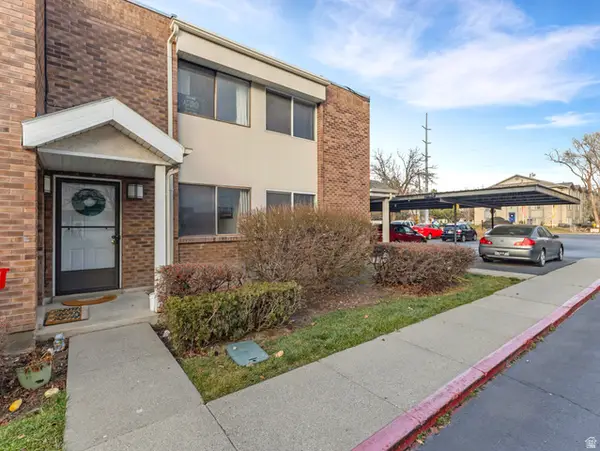 $329,000Active2 beds 2 baths1,080 sq. ft.
$329,000Active2 beds 2 baths1,080 sq. ft.3924 S 805 St E #B, Salt Lake City, UT 84107
MLS# 2119702Listed by: ASTRO REAL ESTATE - New
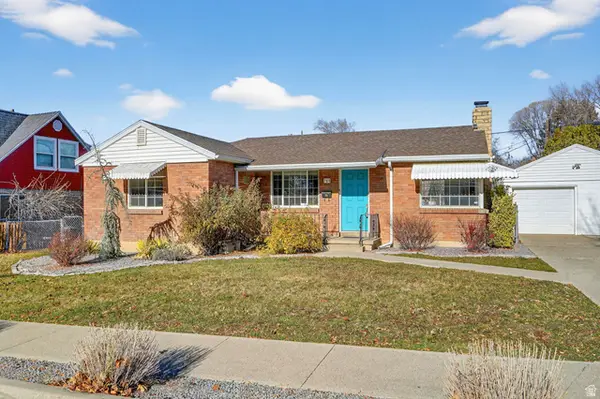 $440,000Active2 beds 2 baths891 sq. ft.
$440,000Active2 beds 2 baths891 sq. ft.769 E Barrows Ave, Salt Lake City, UT 84106
MLS# 2126907Listed by: COMFORT REALTY, LLC - New
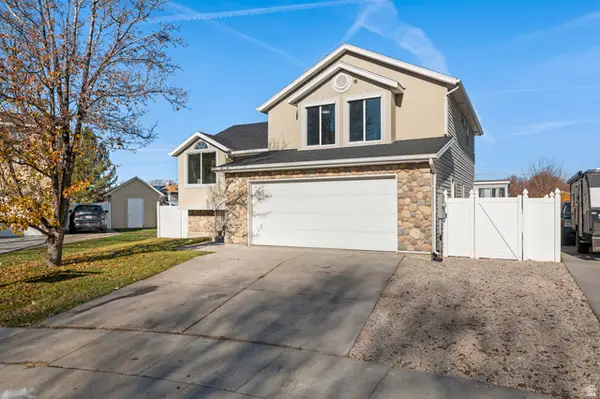 $519,900Active3 beds 3 baths1,512 sq. ft.
$519,900Active3 beds 3 baths1,512 sq. ft.1722 W Joust Ct, Salt Lake City, UT 84116
MLS# 2126881Listed by: REAL BROKER, LLC - New
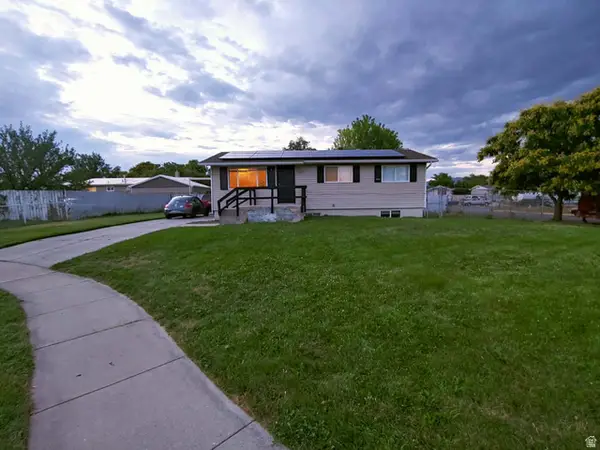 $460,000Active5 beds 2 baths1,824 sq. ft.
$460,000Active5 beds 2 baths1,824 sq. ft.1788 W Altair Cir, Salt Lake City, UT 84116
MLS# 2126864Listed by: EQUITY REAL ESTATE (SELECT) - New
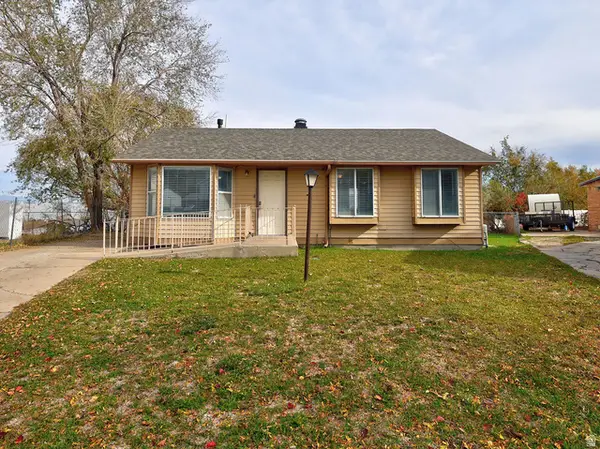 $389,000Active3 beds 1 baths1,031 sq. ft.
$389,000Active3 beds 1 baths1,031 sq. ft.5013 Tuscan St, Salt Lake City, UT 84118
MLS# 2126866Listed by: CINDY WOOD REALTY PARTNERS
