1415 E Butler Ave S, Salt Lake City, UT 84102
Local realty services provided by:Better Homes and Gardens Real Estate Momentum
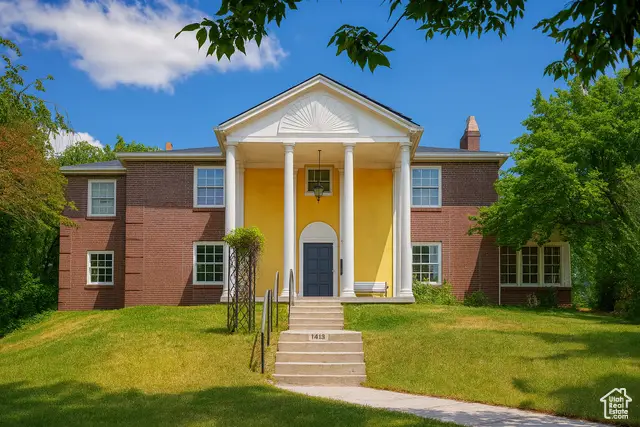
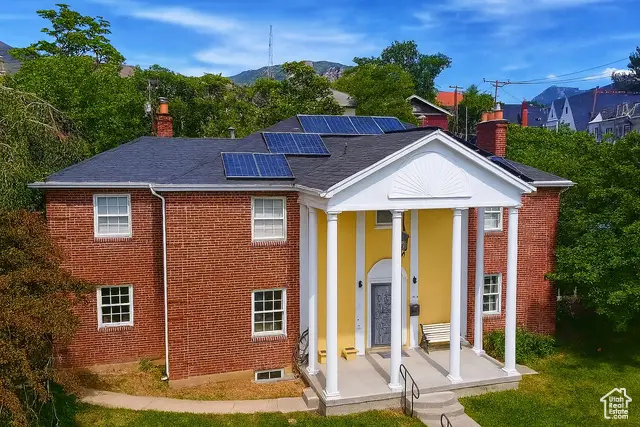
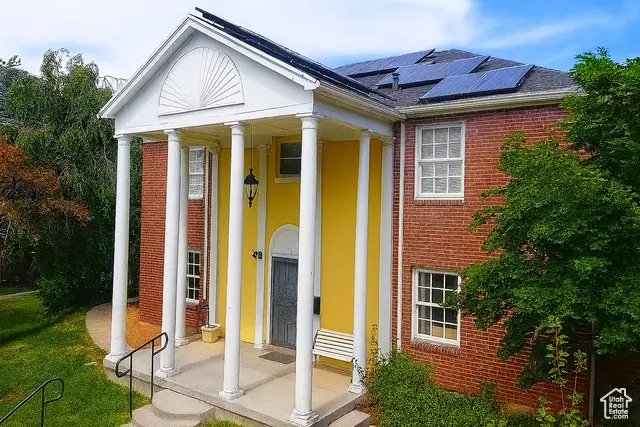
1415 E Butler Ave S,Salt Lake City, UT 84102
$2,600,000
- 13 Beds
- 6 Baths
- 8,587 sq. ft.
- Single family
- Pending
Listed by:ian thomas
Office:kw salt lake city keller williams real estate
MLS#:2107227
Source:SL
Price summary
- Price:$2,600,000
- Price per sq. ft.:$302.78
About this home
A rare and storied opportunity in the heart of Salt Lake's historic Greek Row-this 8,587 square foot Colonial Revival residence was originally constructed in 1932 as a sorority house and has served as a single-family home since the early 1990s. Perfectly positioned for its next chapter, the property remains fully compliant with Salt Lake City's R-1-5000 zoning exemption for Greek-letter housing-requiring no additional permissions to resume use as a fraternity or sorority. Set on 0.36 acres with a private 9-stall rear parking lot, the home spans three levels, each with independent access via an exterior rear staircase and a full kitchen on every floor. With at least 13 bedrooms, 6 bathrooms, and expansive communal areas-including original oak and parquet flooring throughout-it offers tremendous potential as a chapter house, student housing, or a state-acquired residence for university departments. The grand front faade, with its classic columns and symmetrical lines, is ideal for proudly displaying chapter letters. Directly across the street from the University of Utah, the location is unparalleled. Whether reimagined for institutional use, revived as a landmark chapter house, or retained as a grand-scale single-family estate with historic presence and architectural weight, this legacy property offers flexibility, stature, and timeless appeal.
Contact an agent
Home facts
- Year built:1932
- Listing Id #:2107227
- Added:1 day(s) ago
- Updated:August 25, 2025 at 06:54 PM
Rooms and interior
- Bedrooms:13
- Total bathrooms:6
- Full bathrooms:1
- Living area:8,587 sq. ft.
Heating and cooling
- Cooling:Central Air
- Heating:Forced Air, Gas: Central, Hydronic
Structure and exterior
- Roof:Asphalt
- Year built:1932
- Building area:8,587 sq. ft.
- Lot area:0.36 Acres
Schools
- High school:East
- Middle school:None/Other
- Elementary school:Bennion (M Lynn)
Utilities
- Water:Culinary, Water Connected
- Sewer:Sewer Connected, Sewer: Connected
Finances and disclosures
- Price:$2,600,000
- Price per sq. ft.:$302.78
- Tax amount:$7,182
New listings near 1415 E Butler Ave S
- New
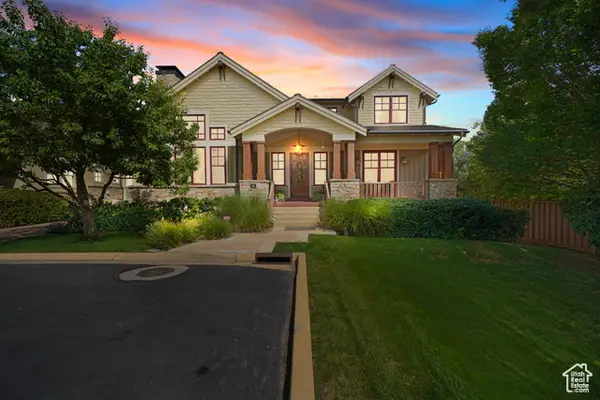 $2,100,000Active5 beds 4 baths4,975 sq. ft.
$2,100,000Active5 beds 4 baths4,975 sq. ft.1733 S Sugarhouse Ln E, Salt Lake City, UT 84108
MLS# 2107161Listed by: EQUITY REAL ESTATE (ADVANTAGE) - New
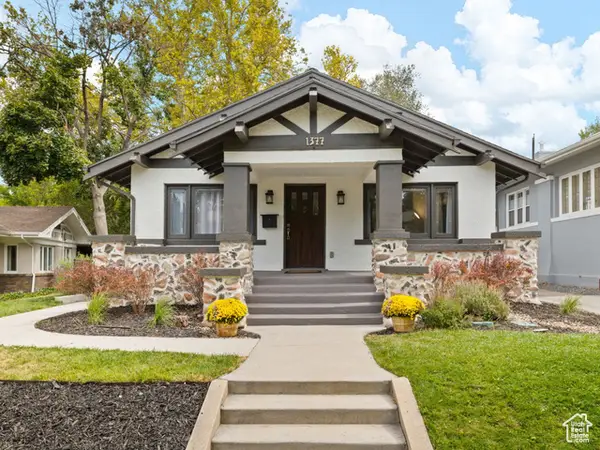 $1,350,000Active4 beds 3 baths4,248 sq. ft.
$1,350,000Active4 beds 3 baths4,248 sq. ft.1377 E Butler Ave S, Salt Lake City, UT 84102
MLS# 2107083Listed by: COLDWELL BANKER REALTY (PROVO-OREM-SUNDANCE) - New
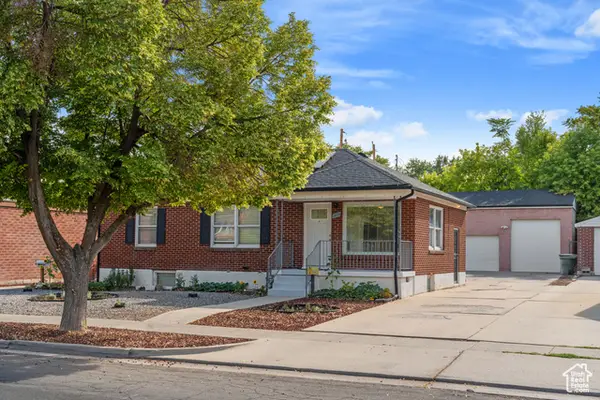 $819,000Active4 beds 2 baths1,920 sq. ft.
$819,000Active4 beds 2 baths1,920 sq. ft.1479 S 600 E, Salt Lake City, UT 84105
MLS# 2107079Listed by: RE REALTY, INC. - New
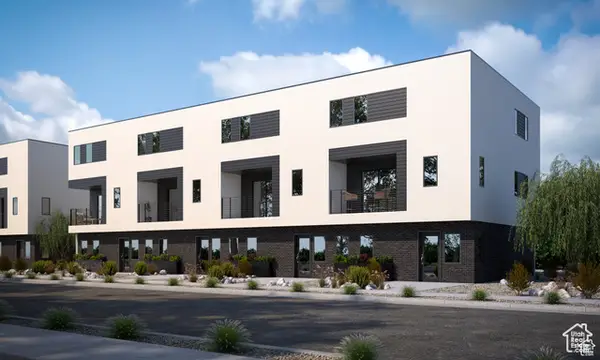 $463,300Active4 beds 3 baths1,640 sq. ft.
$463,300Active4 beds 3 baths1,640 sq. ft.1590 S 900 W #501, Salt Lake City, UT 84104
MLS# 2106835Listed by: KEYSTONE BROKERAGE LLC - New
 $715,000Active3 beds 2 baths2,050 sq. ft.
$715,000Active3 beds 2 baths2,050 sq. ft.2546 S 1800 E, Salt Lake City, UT 84106
MLS# 2107063Listed by: EQUITY REAL ESTATE (BUCKLEY) - New
 $715,000Active5 beds 3 baths2,531 sq. ft.
$715,000Active5 beds 3 baths2,531 sq. ft.1371 E Zenith Ave, Salt Lake City, UT 84106
MLS# 2107061Listed by: REDFIN CORPORATION - New
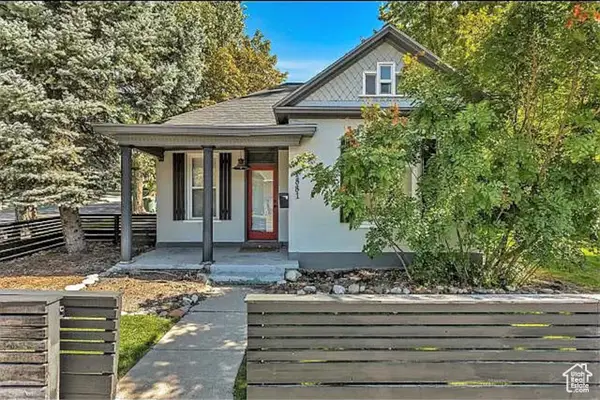 $650,000Active4 beds 4 baths1,551 sq. ft.
$650,000Active4 beds 4 baths1,551 sq. ft.1881 S 1100 E, Salt Lake City, UT 84105
MLS# 2107023Listed by: REALTYPATH LLC (PRESTIGE) - New
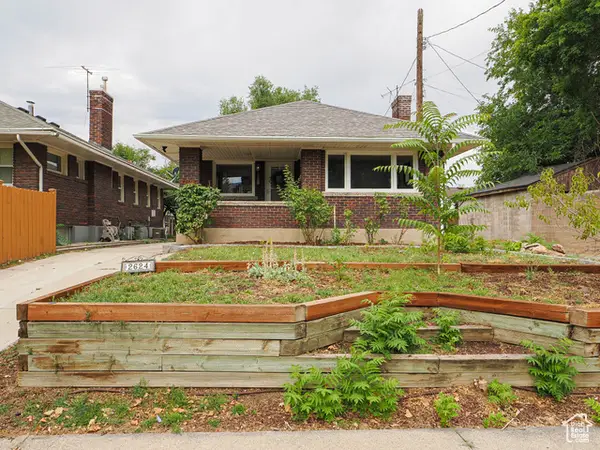 $615,000Active3 beds 2 baths1,746 sq. ft.
$615,000Active3 beds 2 baths1,746 sq. ft.2624 S Alden St, Salt Lake City, UT 84106
MLS# 2107031Listed by: KW UTAH REALTORS KELLER WILLIAMS - New
 $249,500Active2 beds 1 baths970 sq. ft.
$249,500Active2 beds 1 baths970 sq. ft.4332 S 1145 W #46C, Salt Lake City, UT 84123
MLS# 2107035Listed by: CENTURY 21 EVEREST

