1425 S Edison St, Salt Lake City, UT 84115
Local realty services provided by:Better Homes and Gardens Real Estate Momentum
1425 S Edison St,Salt Lake City, UT 84115
$500,000
- 3 Beds
- 2 Baths
- 1,808 sq. ft.
- Single family
- Active
Listed by: kristi m nicholl durrant, jackie j nicholl
Office: coldwell banker realty (union heights)
MLS#:2124509
Source:SL
Price summary
- Price:$500,000
- Price per sq. ft.:$276.55
About this home
This rambler offers a surprisingly open layout with great flow, featuring a generous front living room, a large dedicated dining area, and a bright kitchen with plenty of cabinet space. Classic built-ins, storage throughout, and two fireplaces - one on each level - add character and flexibility. There's also room for an in-home office or creative workspace, making the floor plan even more functional. Outside, enjoy an attached 2-car garage, a sizable shed and a large covered patio, an enclosed front yard, and extensive off-street parking with space for multiple vehicles, trailers, or projects. With its central location and a layout that offers both openness and opportunity, this home provides a solid foundation for someone wanting space inside and out.
Contact an agent
Home facts
- Year built:1920
- Listing ID #:2124509
- Added:46 day(s) ago
- Updated:January 11, 2026 at 12:00 PM
Rooms and interior
- Bedrooms:3
- Total bathrooms:2
- Full bathrooms:1
- Half bathrooms:1
- Living area:1,808 sq. ft.
Heating and cooling
- Cooling:Central Air
- Heating:Forced Air, Gas: Central
Structure and exterior
- Roof:Asphalt
- Year built:1920
- Building area:1,808 sq. ft.
- Lot area:0.16 Acres
Schools
- High school:Highland
- Middle school:Hillside
- Elementary school:Whittier
Utilities
- Water:Culinary, Water Connected
- Sewer:Sewer Connected, Sewer: Connected, Sewer: Public
Finances and disclosures
- Price:$500,000
- Price per sq. ft.:$276.55
- Tax amount:$2,325
New listings near 1425 S Edison St
- New
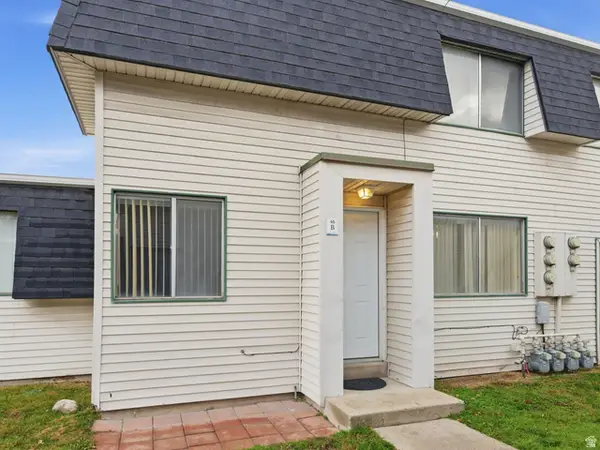 $235,000Active2 beds 1 baths894 sq. ft.
$235,000Active2 beds 1 baths894 sq. ft.4332 S 1145 W #46B, Salt Lake City, UT 84123
MLS# 2130089Listed by: EQUITY REAL ESTATE (RESULTS) - New
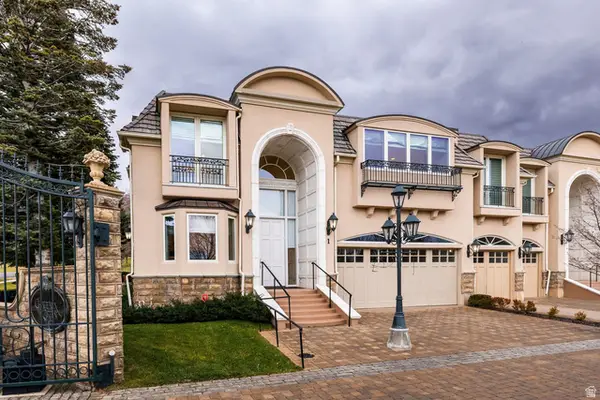 $1,600,000Active4 beds 4 baths4,823 sq. ft.
$1,600,000Active4 beds 4 baths4,823 sq. ft.2726 E Wasatch Dr S #1, Salt Lake City, UT 84108
MLS# 2129957Listed by: SUMMIT SOTHEBY'S INTERNATIONAL REALTY - New
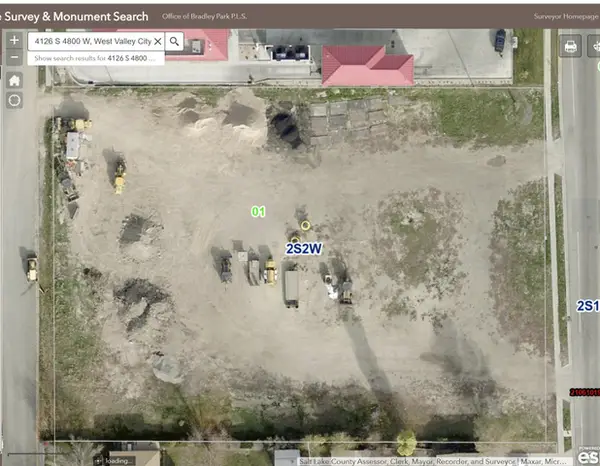 $1,399,000Active1.7 Acres
$1,399,000Active1.7 Acres4126 S 4800 W, Salt Lake City, UT 84120
MLS# 2129959Listed by: COLDWELL BANKER REALTY (UNION HEIGHTS) - New
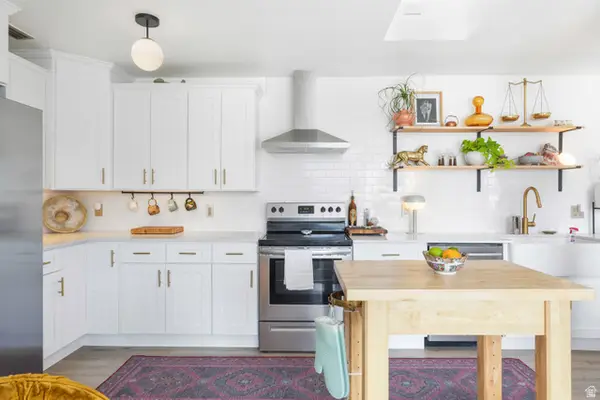 $400,000Active1 beds 1 baths898 sq. ft.
$400,000Active1 beds 1 baths898 sq. ft.777 E South Temple #15E, Salt Lake City, UT 84102
MLS# 2129912Listed by: ALLIANCE RESIDENTIAL REAL ESTATE LLC - New
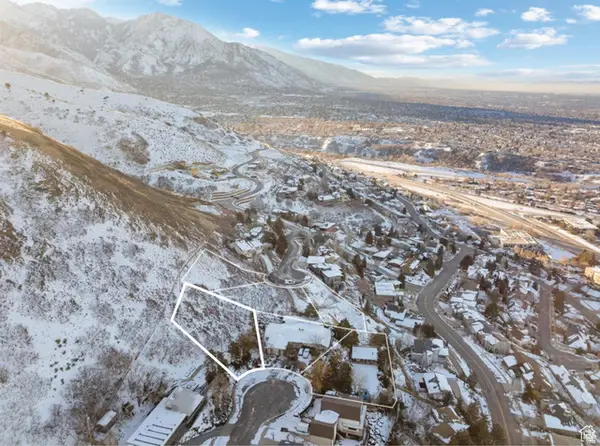 $725,000Active0.33 Acres
$725,000Active0.33 Acres2253 S Lakeline Cir, Salt Lake City, UT 84109
MLS# 2129931Listed by: REALTY ONE GROUP SIGNATURE (SOUTH VALLEY) - Open Sun, 12 to 2pmNew
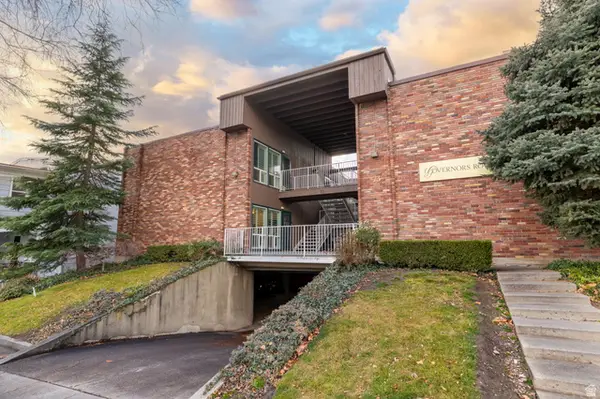 $305,000Active1 beds 1 baths575 sq. ft.
$305,000Active1 beds 1 baths575 sq. ft.73 N F St #6, Salt Lake City, UT 84103
MLS# 2129881Listed by: ALLIANCE RESIDENTIAL REAL ESTATE LLC - New
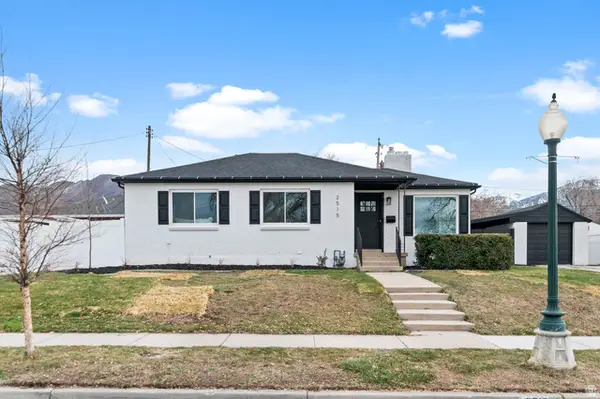 $775,000Active4 beds 3 baths1,992 sq. ft.
$775,000Active4 beds 3 baths1,992 sq. ft.2515 Imperial St, Salt Lake City, UT 84106
MLS# 2129857Listed by: UTAH'S PROPERTIES LLC - New
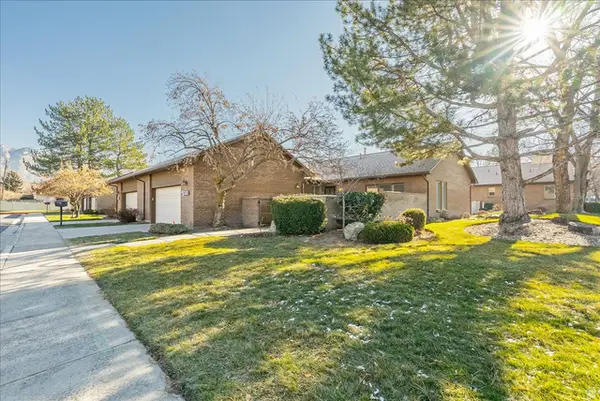 $589,900Active2 beds 2 baths1,404 sq. ft.
$589,900Active2 beds 2 baths1,404 sq. ft.1080 E 6135 S, Salt Lake City, UT 84121
MLS# 2129866Listed by: RE/MAX ASSOCIATES - New
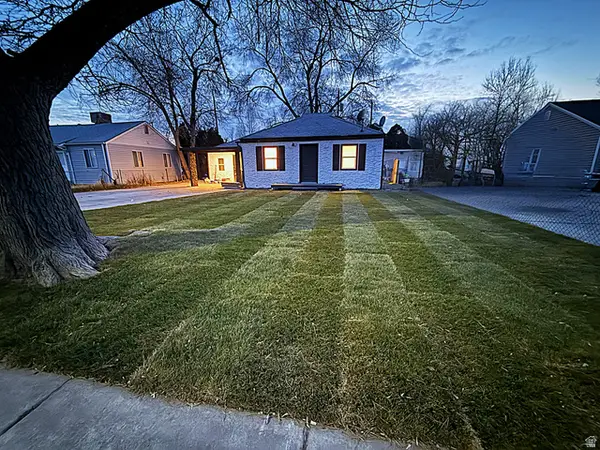 $419,900Active3 beds 1 baths1,077 sq. ft.
$419,900Active3 beds 1 baths1,077 sq. ft.1308 S Stewart St W, Salt Lake City, UT 84104
MLS# 2129834Listed by: COLDWELL BANKER REALTY (UNION HEIGHTS) - New
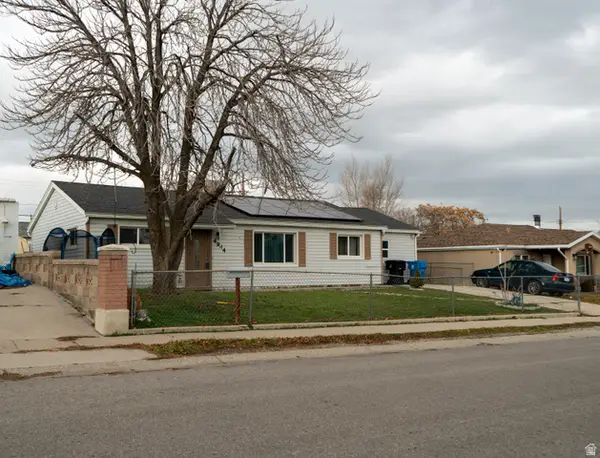 $427,000Active4 beds 2 baths1,608 sq. ft.
$427,000Active4 beds 2 baths1,608 sq. ft.4944 S 4900 W, Salt Lake City, UT 84118
MLS# 2129852Listed by: CENTURY 21 EVEREST (CENTERVILLE)
