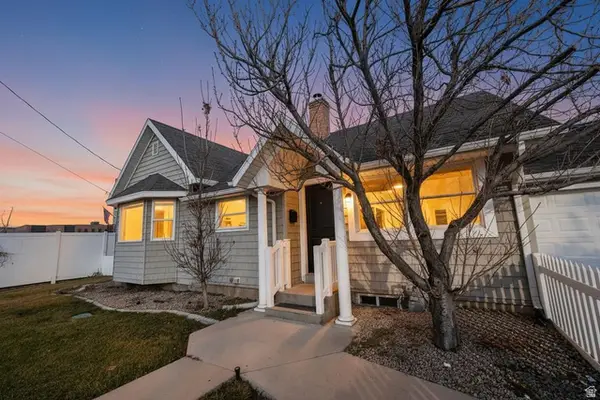1436 E Woodland Ave, Salt Lake City, UT 84106
Local realty services provided by:Better Homes and Gardens Real Estate Momentum
1436 E Woodland Ave,Salt Lake City, UT 84106
$575,000
- 3 Beds
- 2 Baths
- 1,608 sq. ft.
- Single family
- Pending
Listed by: hannah n smith, aries jepson
Office: real broker, llc.
MLS#:2118030
Source:SL
Price summary
- Price:$575,000
- Price per sq. ft.:$357.59
About this home
Tucked in a cute neighborhood right by Millcreek Commons, this 3-bedroom, 2-bath home blends comfort, charm, and functionality. Step inside to an inviting open layout filled with natural light and thoughtful updates throughout. The spacious kitchen flows easily into the living and dining areas-perfect for everyday living or hosting friends. The primary suite offers a quiet escape with two closets and an updated en-suite bath. Outside, enjoy your own backyard retreat with a great little patio. The fully fenced yard offers space to garden, play, or relax in privacy. An oversized one-car garage provides extra room for storage or hobbies. Square footage figures are provided as a courtesy estimate only and were obtained from County Records. Buyer is advised to obtain an independent measurement.
Contact an agent
Home facts
- Year built:1930
- Listing ID #:2118030
- Added:91 day(s) ago
- Updated:November 30, 2025 at 08:45 AM
Rooms and interior
- Bedrooms:3
- Total bathrooms:2
- Full bathrooms:1
- Living area:1,608 sq. ft.
Heating and cooling
- Cooling:Central Air
- Heating:Forced Air, Gas: Central
Structure and exterior
- Roof:Asphalt
- Year built:1930
- Building area:1,608 sq. ft.
- Lot area:0.15 Acres
Schools
- High school:None/Other
- Middle school:Evergreen
- Elementary school:None/Other
Utilities
- Water:Culinary, Water Connected
- Sewer:Sewer Connected, Sewer: Connected, Sewer: Public
Finances and disclosures
- Price:$575,000
- Price per sq. ft.:$357.59
- Tax amount:$2,475
New listings near 1436 E Woodland Ave
- New
 $575,000Active4 beds 1 baths1,781 sq. ft.
$575,000Active4 beds 1 baths1,781 sq. ft.2202 S Lake St, South Salt Lake, UT 84106
MLS# 2131283Listed by: CONRAD CRUZ REAL ESTATE SERVICES, LLC - Open Sat, 2 to 5pmNew
 $660,000Active3 beds 1 baths1,706 sq. ft.
$660,000Active3 beds 1 baths1,706 sq. ft.825 E 1300 S, Salt Lake City, UT 84105
MLS# 2131246Listed by: CHAPMAN-RICHARDS & ASSOCIATES, INC. - New
 $439,900Active3 beds 1 baths2,090 sq. ft.
$439,900Active3 beds 1 baths2,090 sq. ft.2963 S 500 E, Salt Lake City, UT 84106
MLS# 2131237Listed by: INTERMOUNTAIN PROPERTIES - Open Sat, 11am to 1pmNew
 $265,000Active-- beds 1 baths400 sq. ft.
$265,000Active-- beds 1 baths400 sq. ft.29 S State St #113, Salt Lake City, UT 84111
MLS# 2131215Listed by: REAL BROKER, LLC - Open Sat, 11:30am to 1:30pmNew
 $1,750,000Active5 beds 4 baths3,363 sq. ft.
$1,750,000Active5 beds 4 baths3,363 sq. ft.73 E Columbus Ct, Salt Lake City, UT 84103
MLS# 2131226Listed by: KW SOUTH VALLEY KELLER WILLIAMS - Open Sat, 12 to 2pmNew
 $554,900Active5 beds 2 baths1,777 sq. ft.
$554,900Active5 beds 2 baths1,777 sq. ft.672 E Redondo Ave S, Salt Lake City, UT 84105
MLS# 2131055Listed by: COLDWELL BANKER REALTY (SALT LAKE-SUGAR HOUSE) - New
 $815,000Active3 beds 3 baths2,496 sq. ft.
$815,000Active3 beds 3 baths2,496 sq. ft.2031 E La Tour Cir, Salt Lake City, UT 84121
MLS# 2131057Listed by: NRE - Open Mon, 11am to 1pmNew
 $850,000Active5 beds 3 baths3,100 sq. ft.
$850,000Active5 beds 3 baths3,100 sq. ft.1411 E Woodland Ave S, Salt Lake City, UT 84106
MLS# 2131061Listed by: EQUITY REAL ESTATE (BEAR RIVER) - New
 $260,000Active2 beds 1 baths747 sq. ft.
$260,000Active2 beds 1 baths747 sq. ft.650 N 300 W #225, Salt Lake City, UT 84103
MLS# 2131086Listed by: WINDERMERE REAL ESTATE - New
 $113,000Active3 beds 2 baths1,461 sq. ft.
$113,000Active3 beds 2 baths1,461 sq. ft.5092 S El Sendero Cir E, Salt Lake City, UT 84117
MLS# 2131088Listed by: WINDERMERE REAL ESTATE (DAYBREAK)
