- BHGRE®
- Utah
- Salt Lake City
- 1458 S Wilton Way S
1458 S Wilton Way S, Salt Lake City, UT 84108
Local realty services provided by:Better Homes and Gardens Real Estate Momentum
Listed by: angie nelden
Office: summit sotheby's international realty
MLS#:2111079
Source:SL
Price summary
- Price:$1,500,000
- Price per sq. ft.:$464.97
About this home
Nestled in the highly sought-after St. Mary's neighborhood, 1458 S. Wilton Way offers a harmonious blend of classic charm and modern comfort. With three well-appointed bedrooms on the main floor, this home welcomes you into a living room where rich hardwood floors, a gas fireplace, and sliding doors invite effortless indoor-outdoor living. Step onto the covered balcony for morning coffee or retire to the expansive deck off the formal dining area for an ideal space to dine under the stars or watch your furry companions roam the generous, .29-acre yard below. The kitchen features granite countertops with room for stools on the breakfast bar and room for casual dining, a gas range and stainless steel appliances, plus a couple of kitchen windows that look onto the Utah mountains. Downstairs, the walkout lower level impresses with three additional spacious bedrooms, each with large windows that fill the space with natural light. A beautifully updated bathroom features marble finishes and crisp white cabinetry, while a second gas fireplace adds warmth to the inviting family room, which opens directly to the flat, grassy backyard which is perfect for play, relaxation, or entertaining. This level also includes a functional laundry area complete with a sink, countertop space, and storage for everyday ease. Curb appeal abounds with a pergola-covered front patio, perfect for watching the rhythms of the neighborhood pass by. Mature perennials and lush landscaping offer year-round beauty and privacy in the backyard. This is more than a home, it's a sanctuary tucked into one of the city's most desirable enclaves. Ideally located near Emigration Canyon, Research Park, Hogle Zoo, hospitals, and the University of Utah, this home also offers quick access to downtown Salt Lake City, world-class ski resorts, and the Salt Lake International Airport.
Contact an agent
Home facts
- Year built:1962
- Listing ID #:2111079
- Added:140 day(s) ago
- Updated:December 20, 2025 at 08:53 AM
Rooms and interior
- Bedrooms:6
- Total bathrooms:3
- Full bathrooms:1
- Living area:3,226 sq. ft.
Heating and cooling
- Cooling:Central Air
- Heating:Forced Air, Gas: Central
Structure and exterior
- Roof:Aluminium
- Year built:1962
- Building area:3,226 sq. ft.
- Lot area:0.29 Acres
Schools
- High school:Highland
- Middle school:Hillside
- Elementary school:Indian Hills
Utilities
- Water:Culinary, Water Connected
- Sewer:Sewer Connected, Sewer: Connected, Sewer: Public
Finances and disclosures
- Price:$1,500,000
- Price per sq. ft.:$464.97
- Tax amount:$6,115
New listings near 1458 S Wilton Way S
- Open Fri, 4 to 6pmNew
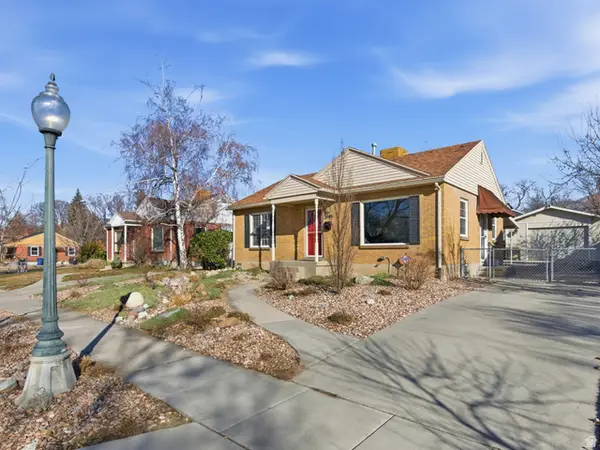 $660,000Active4 beds 2 baths1,656 sq. ft.
$660,000Active4 beds 2 baths1,656 sq. ft.2845 S 1500 E, Salt Lake City, UT 84106
MLS# 2133234Listed by: EXP REALTY, LLC - Open Fri, 3 to 6pmNew
 $2,350,000Active5 beds 5 baths4,002 sq. ft.
$2,350,000Active5 beds 5 baths4,002 sq. ft.1054 E 200 S, Salt Lake City, UT 84102
MLS# 2133845Listed by: 4YOU REAL ESTATE, LLC - New
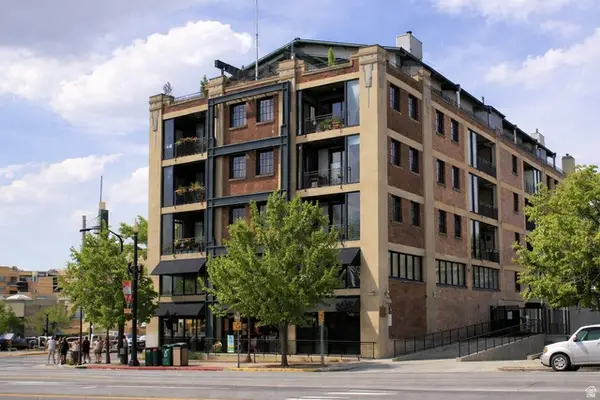 $450,000Active2 beds 1 baths885 sq. ft.
$450,000Active2 beds 1 baths885 sq. ft.380 W 200 S #501, Salt Lake City, UT 84101
MLS# 2133847Listed by: WINDERMERE REAL ESTATE - Open Fri, 5 to 7pmNew
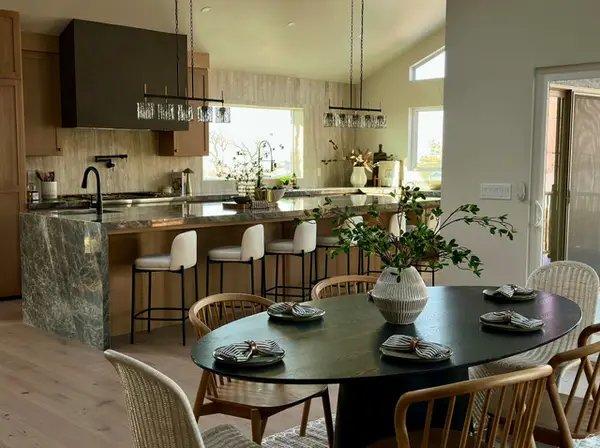 $2,875,000Active5 beds 6 baths5,980 sq. ft.
$2,875,000Active5 beds 6 baths5,980 sq. ft.2551 E Sherwood Dr S, Salt Lake City, UT 84108
MLS# 2133868Listed by: EVER HOME REALTY LLC - New
 $1,900,000Active4 beds 4 baths4,833 sq. ft.
$1,900,000Active4 beds 4 baths4,833 sq. ft.986 E Wheeler Farm Cv, Salt Lake City, UT 84121
MLS# 2133757Listed by: SUMMIT SOTHEBY'S INTERNATIONAL REALTY - Open Sat, 12 to 2pmNew
 $379,000Active1 beds 2 baths880 sq. ft.
$379,000Active1 beds 2 baths880 sq. ft.5 S 500 W #309, Salt Lake City, UT 84101
MLS# 2133767Listed by: ALIGN COMPLETE REAL ESTATE SERVICES (900 SOUTH) - Open Fri, 4 to 6pmNew
 $2,695,000Active5 beds 5 baths5,902 sq. ft.
$2,695,000Active5 beds 5 baths5,902 sq. ft.1274 E Chandler, Salt Lake City, UT 84103
MLS# 2133769Listed by: COLDWELL BANKER REALTY (SALT LAKE-SUGAR HOUSE) - Open Sat, 11am to 2pmNew
 $415,000Active3 beds 2 baths1,054 sq. ft.
$415,000Active3 beds 2 baths1,054 sq. ft.543 S 900 E #B1, Salt Lake City, UT 84102
MLS# 2133773Listed by: COLDWELL BANKER REALTY (SALT LAKE-SUGAR HOUSE) - Open Fri, 4:30 to 5:30pmNew
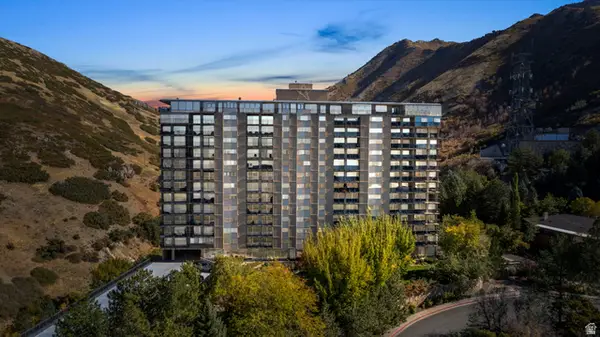 $324,900Active1 beds 1 baths600 sq. ft.
$324,900Active1 beds 1 baths600 sq. ft.875 S Donner Way #103, Salt Lake City, UT 84108
MLS# 2133725Listed by: ENGEL & VOLKERS SALT LAKE - New
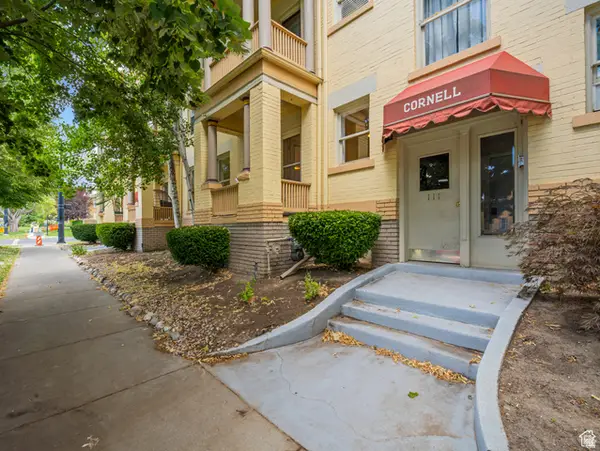 $320,000Active2 beds 1 baths639 sq. ft.
$320,000Active2 beds 1 baths639 sq. ft.111 S 600 E #7, Salt Lake City, UT 84102
MLS# 2133731Listed by: KW WESTFIELD (EXCELLENCE)

