1460 E Highland Cove Ln S #223, Salt Lake City, UT 84106
Local realty services provided by:Better Homes and Gardens Real Estate Momentum
1460 E Highland Cove Ln S #223,Salt Lake City, UT 84106
$263,000
- 2 Beds
- 2 Baths
- 960 sq. ft.
- Condominium
- Pending
Listed by: kimberly r. stubbs
Office: equity real estate (advantage)
MLS#:2102107
Source:SL
Price summary
- Price:$263,000
- Price per sq. ft.:$273.96
- Monthly HOA dues:$385
About this home
**Price Improvement!**Welcome to your new home in this friendly and active 55+ community, where comfort and convenience come together. This inviting residence features a partially updated master bath and main bath, providing a fresh and modern touch. A spacious master walk-in closet provides ample storage. Recently painted throughout, the interior offers a warm and welcoming atmosphere, ready for you to personalize. Step outside onto your private deck, where you can enjoy lovely views of the sparkling pool and peaceful pond a great spot for relaxation and enjoying the outdoors. The beautifully maintained grounds create a serene environment just steps from your door. You'll appreciate the large laundry/pantry area, offering both functionality and additional storage space for your convenience. The versatile second bedroom can easily be transformed into a cozy den by opening it up to the family room, giving you extra space for leisure or entertaining guests. With the added protection of a secure building, you can enjoy a relaxed and worry-free lifestyle in this wonderful quiet community. Close to shopping for your convenience. Don't miss the chance to make this charming property your new home!
Contact an agent
Home facts
- Year built:1981
- Listing ID #:2102107
- Added:140 day(s) ago
- Updated:December 17, 2025 at 11:37 AM
Rooms and interior
- Bedrooms:2
- Total bathrooms:2
- Full bathrooms:1
- Living area:960 sq. ft.
Heating and cooling
- Cooling:Central Air
- Heating:Forced Air, Gas: Central
Structure and exterior
- Roof:Asphalt
- Year built:1981
- Building area:960 sq. ft.
- Lot area:0.01 Acres
Schools
- High school:Olympus
- Middle school:Evergreen
- Elementary school:Mill Creek
Utilities
- Water:Culinary, Water Connected
- Sewer:Sewer Connected, Sewer: Connected, Sewer: Public
Finances and disclosures
- Price:$263,000
- Price per sq. ft.:$273.96
- Tax amount:$1,363
New listings near 1460 E Highland Cove Ln S #223
- New
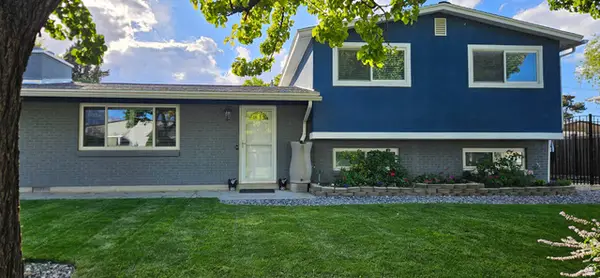 $575,000Active4 beds 3 baths1,883 sq. ft.
$575,000Active4 beds 3 baths1,883 sq. ft.4950 S Marianna Dr, Salt Lake City, UT 84118
MLS# 2127389Listed by: ASCENT REAL ESTATE GROUP LLC - New
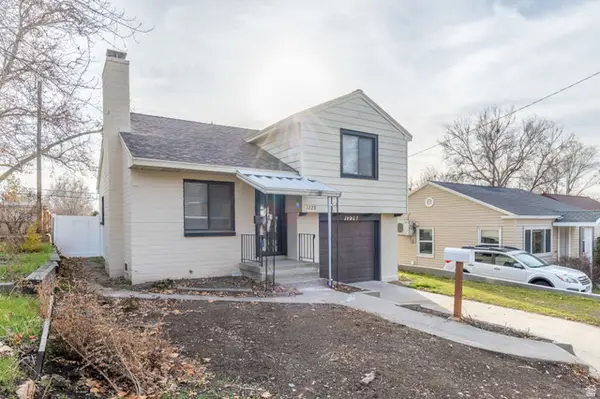 $580,000Active2 beds 1 baths994 sq. ft.
$580,000Active2 beds 1 baths994 sq. ft.1228 E Harrison Ave, Salt Lake City, UT 84105
MLS# 2127366Listed by: SPARK REALTY, LLC - New
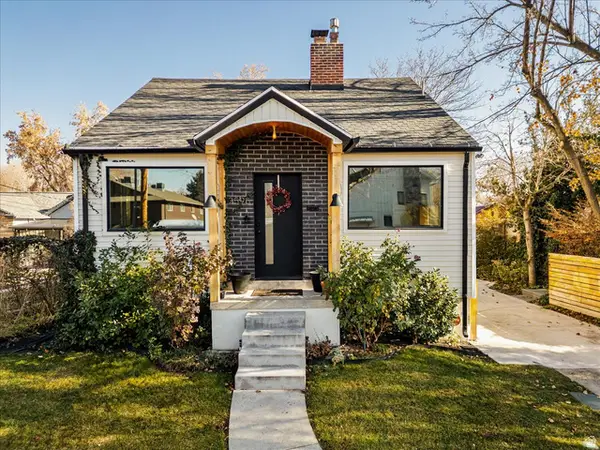 $735,000Active4 beds 2 baths1,740 sq. ft.
$735,000Active4 beds 2 baths1,740 sq. ft.2595 S 800 E, Salt Lake City, UT 84106
MLS# 2127344Listed by: SIMPLY REAL ESTATE & AFFILIATES LLC - New
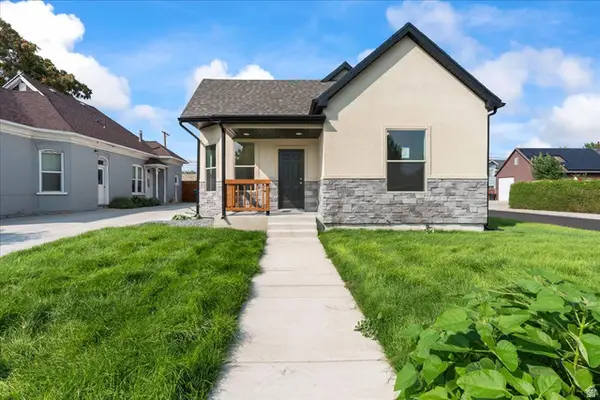 $485,000Active3 beds 2 baths1,419 sq. ft.
$485,000Active3 beds 2 baths1,419 sq. ft.221 E 4800 S, Salt Lake City, UT 84107
MLS# 2127309Listed by: SUMMIT REALTY, INC. - Open Fri, 3 to 5pmNew
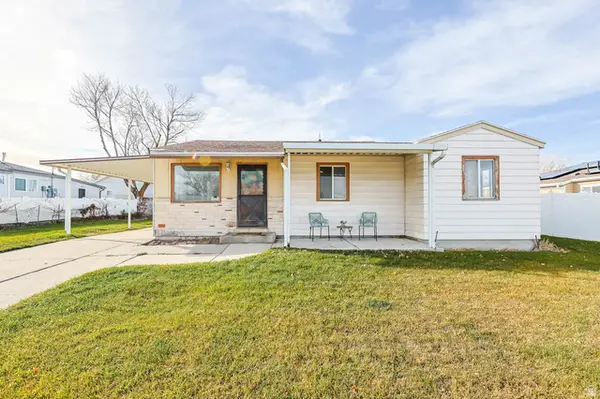 $349,900Active3 beds 1 baths1,002 sq. ft.
$349,900Active3 beds 1 baths1,002 sq. ft.5236 S 4620 W, Salt Lake City, UT 84118
MLS# 2127248Listed by: KW UTAH REALTORS KELLER WILLIAMS - Open Sat, 2 to 4pmNew
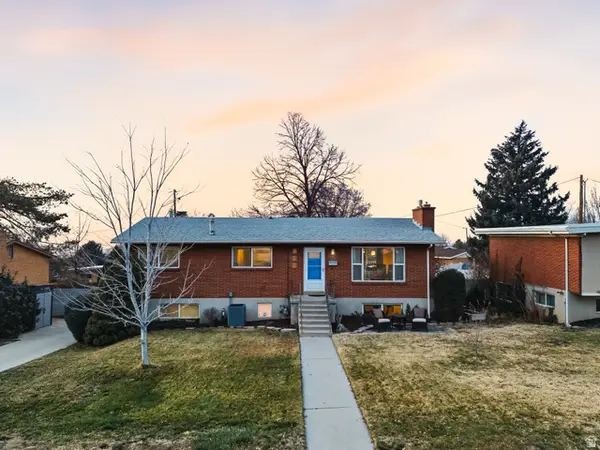 $725,000Active3 beds 3 baths2,440 sq. ft.
$725,000Active3 beds 3 baths2,440 sq. ft.4246 S 3080 E, Salt Lake City, UT 84124
MLS# 2127267Listed by: REAL BROKER, LLC - New
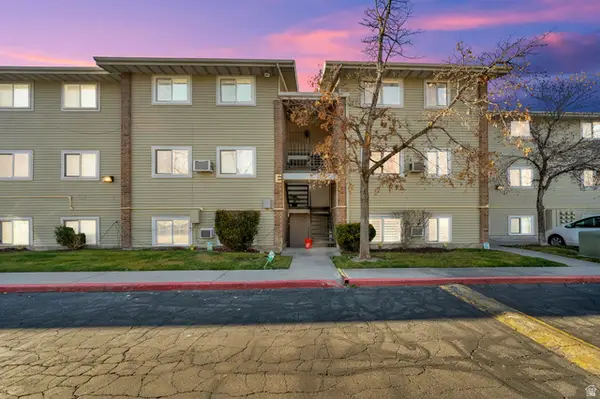 $195,000Active2 beds 1 baths618 sq. ft.
$195,000Active2 beds 1 baths618 sq. ft.217 S Foss St W #E101, Salt Lake City, UT 84104
MLS# 2127277Listed by: PARAS REAL ESTATE - New
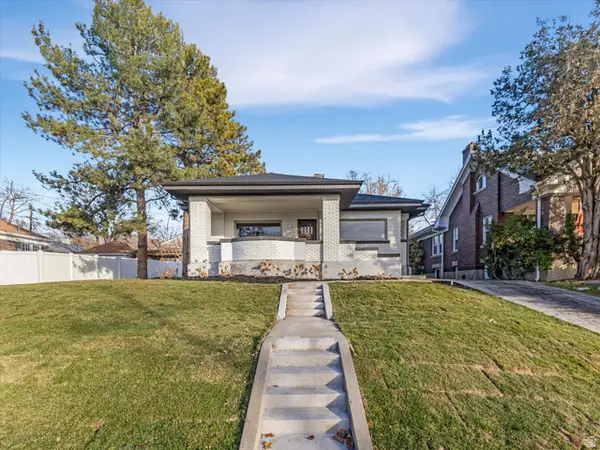 $1,200,000Active4 beds 4 baths2,525 sq. ft.
$1,200,000Active4 beds 4 baths2,525 sq. ft.1039 S 1300 E, Salt Lake City, UT 84105
MLS# 2127286Listed by: MS2 & ASSOCIATES LLC 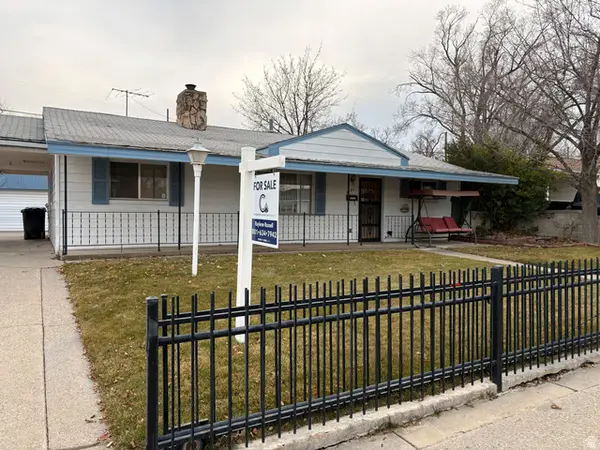 $375,000Pending3 beds 2 baths1,176 sq. ft.
$375,000Pending3 beds 2 baths1,176 sq. ft.4785 W 4805 S, Salt Lake City, UT 84118
MLS# 2127238Listed by: CHAMBERLAIN & COMPANY REALTY- New
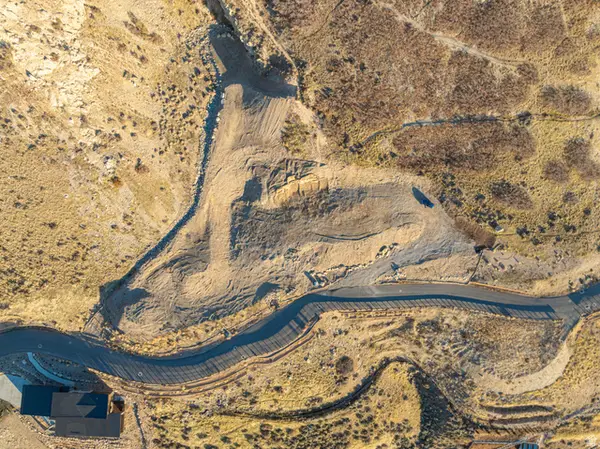 $3,350,000Active3.74 Acres
$3,350,000Active3.74 Acres2427 S Cannon Point Dr, Salt Lake City, UT 84109
MLS# 2127068Listed by: COLDWELL BANKER REALTY (UNION HEIGHTS)
