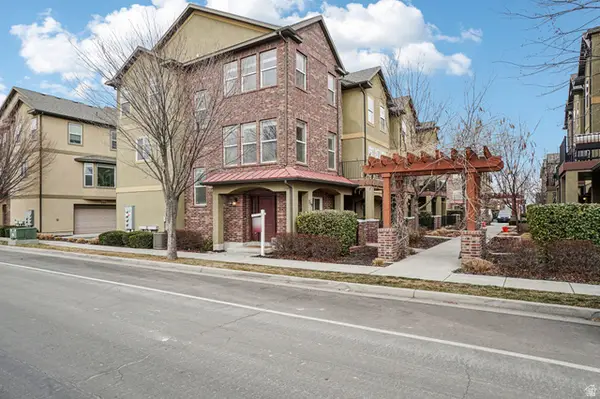147 E Commonwealth Ave, Salt Lake City, UT 84115
Local realty services provided by:Better Homes and Gardens Real Estate Momentum
147 E Commonwealth Ave,Salt Lake City, UT 84115
$675,000
- 4 Beds
- 3 Baths
- 2,204 sq. ft.
- Single family
- Pending
Listed by: bobbi garcia
Office: live work play
MLS#:2112017
Source:SL
Price summary
- Price:$675,000
- Price per sq. ft.:$306.26
About this home
This is the HOME you have been waiting for! A Beautiful brick bungalow in the heart of Salt Lake CIty with Mother-in-Law living space. The main floor consists of 1,100 sq feet of tastefully updated and bright living space with 2 large bedrooms and two full bathrooms. Access the lower level through its own private entrance, or unlock the interior access and combine spaces. The lower level consists of 1,100 sq feet, a living room, 2 spacious bedrooms, a full kitchen and laundry space. Newer furnace, roof, windows and paint are a short list of recent updates. If you are looking for a home with endless opportunities, This home is for YOU. Living in this area offers residents an urban suburban mix, tree lined streets, restaurants, farmers market, coffee shops, and so much more. 10 out of 10, Schedule your showing today! All information deemed accurate and reliable. Buyer to verify all.
Contact an agent
Home facts
- Year built:1921
- Listing ID #:2112017
- Added:148 day(s) ago
- Updated:October 15, 2025 at 08:01 AM
Rooms and interior
- Bedrooms:4
- Total bathrooms:3
- Full bathrooms:2
- Living area:2,204 sq. ft.
Heating and cooling
- Cooling:Central Air
- Heating:Forced Air
Structure and exterior
- Year built:1921
- Building area:2,204 sq. ft.
- Lot area:0.16 Acres
Schools
- High school:Granite Peaks
- Middle school:Granite Park
- Elementary school:Woodrow Wilson
Utilities
- Water:Culinary, Water Connected, Well
- Sewer:Sewer Connected, Sewer: Connected
Finances and disclosures
- Price:$675,000
- Price per sq. ft.:$306.26
- Tax amount:$1,905
New listings near 147 E Commonwealth Ave
- Open Sat, 1 to 3pmNew
 $519,999Active4 beds 2 baths1,629 sq. ft.
$519,999Active4 beds 2 baths1,629 sq. ft.846 N Starcrest Dr, Salt Lake City, UT 84116
MLS# 2136628Listed by: SUMMIT SOTHEBY'S INTERNATIONAL REALTY - New
 $1,149,000Active5 beds 5 baths3,155 sq. ft.
$1,149,000Active5 beds 5 baths3,155 sq. ft.866 E Roosevelt Ave, Salt Lake City, UT 84105
MLS# 2136629Listed by: UTAH SELECT REALTY PC - New
 $420,000Active2 beds 3 baths1,420 sq. ft.
$420,000Active2 beds 3 baths1,420 sq. ft.238 W Paramount Ave #109, Salt Lake City, UT 84115
MLS# 2136640Listed by: KW SOUTH VALLEY KELLER WILLIAMS - Open Sat, 11am to 2pmNew
 $249,000Active2 beds 1 baths801 sq. ft.
$249,000Active2 beds 1 baths801 sq. ft.438 N Center St W #201, Salt Lake City, UT 84103
MLS# 2136583Listed by: KW SOUTH VALLEY KELLER WILLIAMS - New
 $520,000Active3 beds 2 baths1,848 sq. ft.
$520,000Active3 beds 2 baths1,848 sq. ft.687 E 6th Ave, Salt Lake City, UT 84103
MLS# 2136518Listed by: BERKSHIRE HATHAWAY HOMESERVICES UTAH PROPERTIES (SALT LAKE) - New
 $360,000Active2 beds 2 baths988 sq. ft.
$360,000Active2 beds 2 baths988 sq. ft.4851 Woodbridge Dr #41, Salt Lake City, UT 84117
MLS# 2136520Listed by: SUMMIT SOTHEBY'S INTERNATIONAL REALTY  $585,000Pending3 beds 4 baths1,890 sq. ft.
$585,000Pending3 beds 4 baths1,890 sq. ft.587 E Savvy Cv S #49, Salt Lake City, UT 84107
MLS# 2136517Listed by: COLE WEST REAL ESTATE, LLC $544,900Pending3 beds 3 baths1,718 sq. ft.
$544,900Pending3 beds 3 baths1,718 sq. ft.621 E Eleanor Cv S #36, Salt Lake City, UT 84107
MLS# 2136525Listed by: COLE WEST REAL ESTATE, LLC- Open Fri, 4 to 6pmNew
 $550,000Active3 beds 2 baths1,604 sq. ft.
$550,000Active3 beds 2 baths1,604 sq. ft.1245 E Ridgedale Ln S, Salt Lake City, UT 84106
MLS# 2136505Listed by: KW UTAH REALTORS KELLER WILLIAMS (BRICKYARD) - Open Sat, 11am to 2pmNew
 $475,000Active3 beds 3 baths2,098 sq. ft.
$475,000Active3 beds 3 baths2,098 sq. ft.719 W Kirkbride Ave, Salt Lake City, UT 84119
MLS# 2135938Listed by: OMADA REAL ESTATE

