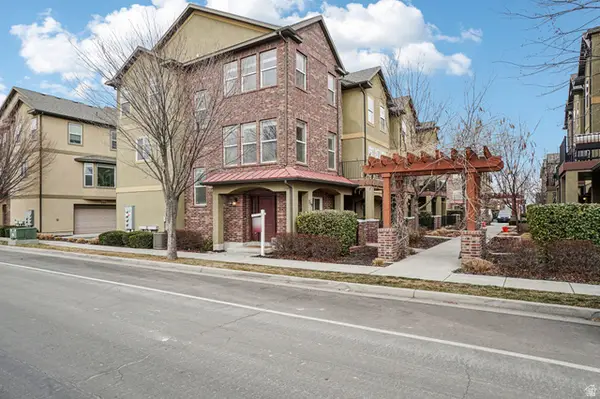1494 W 800 S, Salt Lake City, UT 84104
Local realty services provided by:Better Homes and Gardens Real Estate Momentum
1494 W 800 S,Salt Lake City, UT 84104
$304,000
- 1 Beds
- 1 Baths
- 709 sq. ft.
- Single family
- Pending
Listed by: andrew j warr
Office: sun key realty llc.
MLS#:2124258
Source:SL
Price summary
- Price:$304,000
- Price per sq. ft.:$428.77
About this home
Fixer-Upper in the quiet Poplar Grove neighborhood close to downtown and biking trails! Amazing potential in this well cared for all-original home that could use some updating and tender restoration to make it your own. Large windows make for a bright interior. Generously sized living room with French doors opening to the shaded backyard patio. The dining area could be a cute dining booth nook! Storage built-ins everywhere. Charming curb appeal with mature trees and attractive landscaping. A 12'x22' block-construction garage is located behind the house. Newer wall unit heater with blower. A great home for your project or cozy living! The home has alley access in the back as well - check with City zoning for the possibility of an ADU in the rear yard. Home to be sold in as-is condition and no sellers disclosures will be provided. Offers received on a weekend will not be responded to until 5:00 pm the following Monday. All offers to be sent with proof of funds or pre-Approval letters. ****NOTE**** the Seller would like Buyer to do their Due Diligence before making an offer - contact the agent for the availability and coordination to do that. Thank you.
Contact an agent
Home facts
- Year built:1943
- Listing ID #:2124258
- Added:81 day(s) ago
- Updated:December 20, 2025 at 08:53 AM
Rooms and interior
- Bedrooms:1
- Total bathrooms:1
- Full bathrooms:1
- Living area:709 sq. ft.
Heating and cooling
- Cooling:Evaporative Cooling, Window Unit(s)
- Heating:Gas: Radiant, Wall Furnace
Structure and exterior
- Roof:Asphalt
- Year built:1943
- Building area:709 sq. ft.
- Lot area:0.14 Acres
Schools
- High school:East
- Middle school:Glendale
- Elementary school:Edison
Utilities
- Water:Culinary, Water Connected
- Sewer:Sewer Connected, Sewer: Connected, Sewer: Public
Finances and disclosures
- Price:$304,000
- Price per sq. ft.:$428.77
- Tax amount:$1,500
New listings near 1494 W 800 S
- Open Sat, 1 to 3pmNew
 $519,999Active4 beds 2 baths1,629 sq. ft.
$519,999Active4 beds 2 baths1,629 sq. ft.846 N Starcrest Dr, Salt Lake City, UT 84116
MLS# 2136628Listed by: SUMMIT SOTHEBY'S INTERNATIONAL REALTY - New
 $1,149,000Active5 beds 5 baths3,155 sq. ft.
$1,149,000Active5 beds 5 baths3,155 sq. ft.866 E Roosevelt Ave, Salt Lake City, UT 84105
MLS# 2136629Listed by: UTAH SELECT REALTY PC - New
 $420,000Active2 beds 3 baths1,420 sq. ft.
$420,000Active2 beds 3 baths1,420 sq. ft.238 W Paramount Ave #109, Salt Lake City, UT 84115
MLS# 2136640Listed by: KW SOUTH VALLEY KELLER WILLIAMS - Open Sat, 11am to 2pmNew
 $249,000Active2 beds 1 baths801 sq. ft.
$249,000Active2 beds 1 baths801 sq. ft.438 N Center St W #201, Salt Lake City, UT 84103
MLS# 2136583Listed by: KW SOUTH VALLEY KELLER WILLIAMS - New
 $520,000Active3 beds 2 baths1,848 sq. ft.
$520,000Active3 beds 2 baths1,848 sq. ft.687 E 6th Ave, Salt Lake City, UT 84103
MLS# 2136518Listed by: BERKSHIRE HATHAWAY HOMESERVICES UTAH PROPERTIES (SALT LAKE) - New
 $360,000Active2 beds 2 baths988 sq. ft.
$360,000Active2 beds 2 baths988 sq. ft.4851 Woodbridge Dr #41, Salt Lake City, UT 84117
MLS# 2136520Listed by: SUMMIT SOTHEBY'S INTERNATIONAL REALTY  $585,000Pending3 beds 4 baths1,890 sq. ft.
$585,000Pending3 beds 4 baths1,890 sq. ft.587 E Savvy Cv S #49, Salt Lake City, UT 84107
MLS# 2136517Listed by: COLE WEST REAL ESTATE, LLC $544,900Pending3 beds 3 baths1,718 sq. ft.
$544,900Pending3 beds 3 baths1,718 sq. ft.621 E Eleanor Cv S #36, Salt Lake City, UT 84107
MLS# 2136525Listed by: COLE WEST REAL ESTATE, LLC- Open Fri, 4 to 6pmNew
 $550,000Active3 beds 2 baths1,604 sq. ft.
$550,000Active3 beds 2 baths1,604 sq. ft.1245 E Ridgedale Ln S, Salt Lake City, UT 84106
MLS# 2136505Listed by: KW UTAH REALTORS KELLER WILLIAMS (BRICKYARD) - Open Sat, 11am to 2pmNew
 $475,000Active3 beds 3 baths2,098 sq. ft.
$475,000Active3 beds 3 baths2,098 sq. ft.719 W Kirkbride Ave, Salt Lake City, UT 84119
MLS# 2135938Listed by: OMADA REAL ESTATE

