1497 S Devonshire Dr, Salt Lake City, UT 84108
Local realty services provided by:Better Homes and Gardens Real Estate Momentum
Listed by: mony ty
Office: summit sotheby's international realty
MLS#:2102993
Source:SL
Price summary
- Price:$3,990,000
- Price per sq. ft.:$707.7
About this home
This home has always been a favorite—quiet from the street, almost secretive in its presence. But once invited in, its architectural story unfolds in brilliant layers. The proportions are impeccable throughout. The main approach is a gesture in symmetry and balance, anchored by a wide path that aligns precisely with the double entry doors. Above, the second story glows like a stretch of sunset horizon, with floor-to-ceiling windows that span the entire length of the home. A veranda cantilevers over stone walls. Inside, a five-foot-wide gallery hall extends from end to end, leading to a perfectly framed, north-facing glass wall that prompts moments of connection with the outdoor landscape.
Originally designed by Jim Christopher, the home already embodied so many of the hallmarks of great design. Through a precise and reverent renovation, the original home has been elevated to its highest potential. The property has been further transformed by Sparano + Mooney, one of Salt Lake's most innovative architectural firms. Their modern addition in the back-affectionately known as The Cube—sits in quiet conversation with the original structure. A brutalist form of glass and concrete, it exudes calm and composure, its presence both grounding and transcendent. Water reflects against its glass facade from the pool below, in whispering movements, like breath-work. Polished concrete floors join with an exposed concrete wall. Floating stairs rise beside a massive Poliform library wall. The scale and texture are breathtaking. The architectural lines extend to the pool, pool equipment pad, and garden area. A hot tub, sheltered from the hillside by a concrete partition, sits just above the roofline to capture all the sunset and city views.
From the herringbone floors and vintage hardware to the Italian cabinetry, every detail has been considered, crafted, and resolved. This home is a testament to design excellence in every aspect, from every angle, from the original to the new. Perfection is rare in architecture—but sometimes, through intention, vision, and collaboration, it sure comes close.
Contact an agent
Home facts
- Year built:1967
- Listing ID #:2102993
- Added:205 day(s) ago
- Updated:February 26, 2026 at 11:57 AM
Rooms and interior
- Bedrooms:4
- Total bathrooms:5
- Full bathrooms:3
- Half bathrooms:2
- Rooms Total:21
- Flooring:Concrete, Hardwood, Tile
- Bathrooms Description:Bath: Sep. Tub/Shower, Jetted Tub
- Kitchen Description:Disposal, Gas Grill/BBQ, Kitchen: Updated, Microwave, Oven: Gas, Oven: Wall, Range Hood, Range/Oven: Free Stdng., Range: Gas, Refrigerator
- Basement Description:Daylight, Entrance, Partial, Walk-Out Access
- Living area:5,638 sq. ft.
Heating and cooling
- Cooling:Active Solar, Central Air
- Heating:Active Solar, Electric, Gas: Central, Gas: Stove, Hydronic, Radiant Floor
Structure and exterior
- Roof:Flat, Membrane
- Year built:1967
- Building area:5,638 sq. ft.
- Lot area:1.1 Acres
- Lot Features:Curb & Gutter, Drip Irrigation, Fenced: Full, Road: Paved, Secluded, Sprinkler: Auto-Full, Terrain: Grad Slope, Wooded
- Construction Materials:Concrete, Stone
- Exterior Features:Balcony, Covered, Deck: Covered, Entry (Foyer), Lighting, Patio: Covered
- Levels:3 Story
Schools
- High school:Highland
- Middle school:Hillside
- Elementary school:Indian Hills
Utilities
- Water:Culinary, Water Connected
- Sewer:Sewer Connected, Sewer: Connected, Sewer: Public
Finances and disclosures
- Price:$3,990,000
- Price per sq. ft.:$707.7
- Tax amount:$11,989
Features and amenities
- Laundry features:Electric Dryer Hookups, Laundry Chute
- Amenities:Alarm: Security, Bar: Wet, Closet: Walk-In, French Doors, Gas Logs, Instantaneous Hot Water, Intercom, Jetted Tub, Smart Thermostat(s), Video Camera(s), Video Door Bell(s), Window Coverings, Workbench
- Pool features:Electronic Cover, Heated, In Ground
New listings near 1497 S Devonshire Dr
- New
 $609,900Active3 beds 4 baths1,861 sq. ft.
$609,900Active3 beds 4 baths1,861 sq. ft.611 E Eleanor Cv S #33, Salt Lake City, UT 84107
MLS# 2139495Listed by: COLE WEST REAL ESTATE, LLC - New
 $550,000Active4 beds 4 baths2,232 sq. ft.
$550,000Active4 beds 4 baths2,232 sq. ft.6663 S Plumrose Way W, Salt Lake City, UT 84123
MLS# 2139496Listed by: GORDON REAL ESTATE GROUP LLC. - Open Sat, 1 to 3pmNew
 $730,000Active6 beds 2 baths2,208 sq. ft.
$730,000Active6 beds 2 baths2,208 sq. ft.1575 E 3350 S, Salt Lake City, UT 84106
MLS# 2139468Listed by: PRESIDIO REAL ESTATE (SOUTH VALLEY) - Open Sat, 9:30 to 11:30amNew
 $475,000Active3 beds 1 baths1,320 sq. ft.
$475,000Active3 beds 1 baths1,320 sq. ft.1016 N 1300 W, Salt Lake City, UT 84116
MLS# 2139479Listed by: SUMMIT SOTHEBY'S INTERNATIONAL REALTY - New
 $600,000Active5 beds 3 baths2,608 sq. ft.
$600,000Active5 beds 3 baths2,608 sq. ft.5924 S Lakeside, Salt Lake City, UT 84101
MLS# 2139450Listed by: EQUITY REAL ESTATE (SELECT) - Open Sat, 1 to 3pmNew
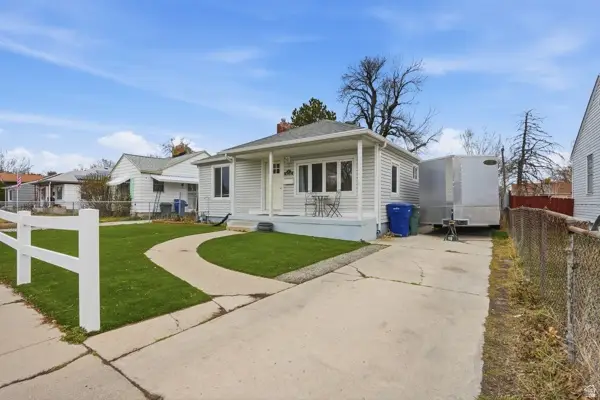 $440,000Active4 beds 2 baths1,560 sq. ft.
$440,000Active4 beds 2 baths1,560 sq. ft.820 W Fayette Ave, Salt Lake City, UT 84104
MLS# 2139429Listed by: KW SOUTH VALLEY KELLER WILLIAMS - New
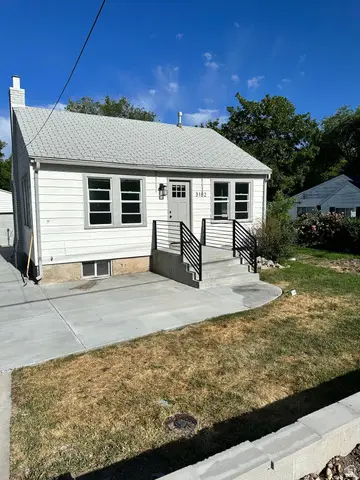 $995,000Active4 beds 2 baths1,248 sq. ft.
$995,000Active4 beds 2 baths1,248 sq. ft.3182 S Imperial St, Salt Lake City, UT 84106
MLS# 2139370Listed by: REALTYPATH LLC (ADVANTAGE) - Open Sat, 12 to 2pmNew
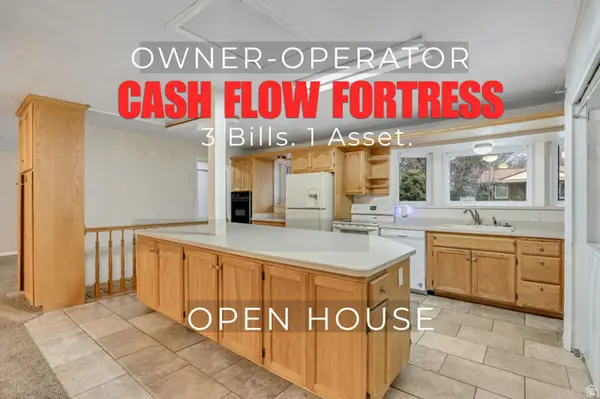 $750,000Active5 beds 3 baths2,680 sq. ft.
$750,000Active5 beds 3 baths2,680 sq. ft.2862 E Pamela Dr, Salt Lake City, UT 84121
MLS# 2139375Listed by: EQUITY REAL ESTATE (PREMIER ELITE) - New
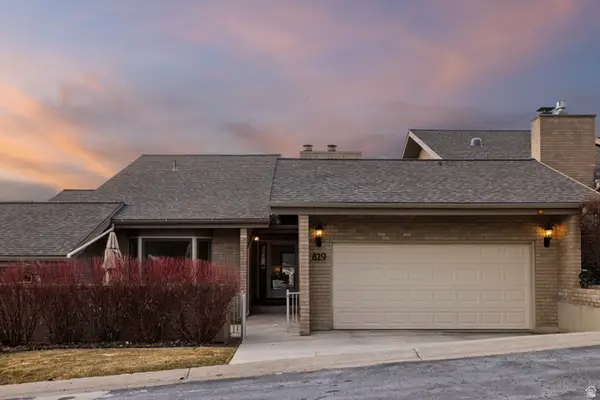 $1,100,000Active4 beds 3 baths3,722 sq. ft.
$1,100,000Active4 beds 3 baths3,722 sq. ft.829 N Grandridge Dr, Salt Lake City, UT 84103
MLS# 2139345Listed by: BERKSHIRE HATHAWAY HOMESERVICES UTAH PROPERTIES (SALT LAKE) - Open Sat, 11am to 1pmNew
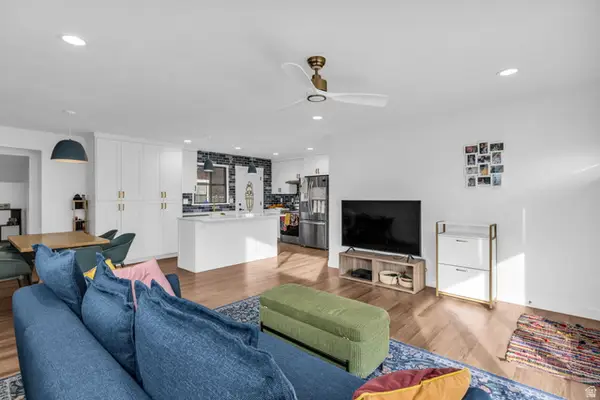 $465,900Active4 beds 1 baths1,286 sq. ft.
$465,900Active4 beds 1 baths1,286 sq. ft.1506 W Goodwin Ave, Salt Lake City, UT 84116
MLS# 2139358Listed by: RANLIFE REAL ESTATE INC

