152 N Silver Oak Rd, Salt Lake City, UT 84108
Local realty services provided by:Better Homes and Gardens Real Estate Momentum
Listed by: john k patton, john k patton
Office: coldwell banker realty (park city-newpark)
MLS#:2080327
Source:SL
Price summary
- Price:$1,799,000
- Price per sq. ft.:$327.21
- Monthly HOA dues:$100
About this home
This durable, stylish home offers modern comforts, featuring expansive views from multiple outdoor spaces, high vaulted ceilings, a dynamic floor plan, and cozy radiant heating. The low-maintenance landscaping includes protected garden beds, inviting you to enjoy the natural beauty and vistas surrounding the property. A new warranted roof was installed in September 2025. The location provides the perfect balance of seclusion and accessibility, with convenient access to Salt Lake City, Park City, and the airport.
Contact an agent
Home facts
- Year built:2000
- Listing ID #:2080327
- Added:294 day(s) ago
- Updated:February 14, 2026 at 12:08 PM
Rooms and interior
- Bedrooms:3
- Total bathrooms:4
- Full bathrooms:2
- Half bathrooms:1
- Living area:5,498 sq. ft.
Heating and cooling
- Cooling:Central Air
- Heating:Radiant Floor
Structure and exterior
- Roof:Asphalt, Membrane
- Year built:2000
- Building area:5,498 sq. ft.
- Lot area:1.36 Acres
Schools
- High school:Skyline
- Middle school:Churchill
- Elementary school:Eastwood
Utilities
- Water:Private, Water Connected, Well
- Sewer:Septic Tank, Sewer: Septic Tank
Finances and disclosures
- Price:$1,799,000
- Price per sq. ft.:$327.21
- Tax amount:$11,666
New listings near 152 N Silver Oak Rd
- New
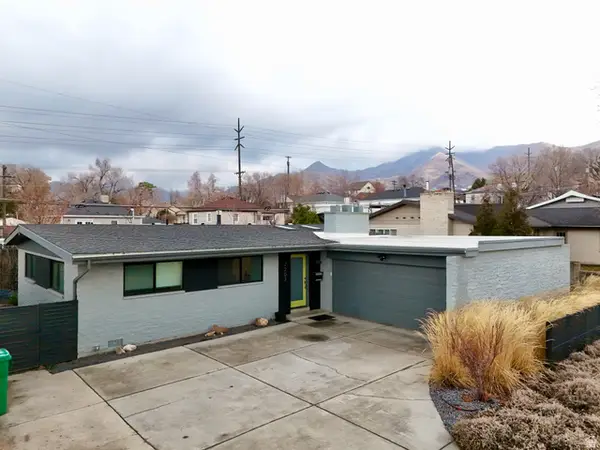 $670,000Active3 beds 2 baths1,204 sq. ft.
$670,000Active3 beds 2 baths1,204 sq. ft.2203 E Vimont Ave, Millcreek, UT 84109
MLS# 2137305Listed by: IN DEPTH REALTY - New
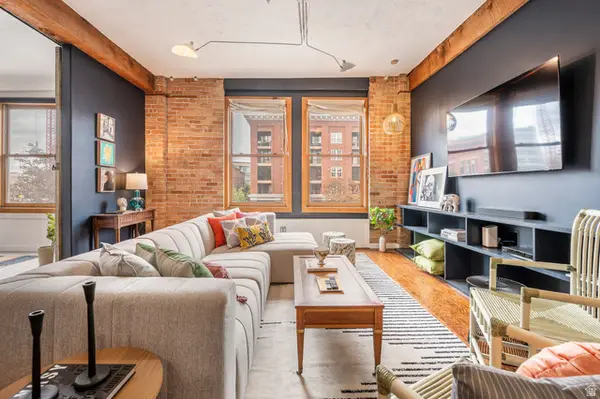 $590,000Active2 beds 1 baths1,050 sq. ft.
$590,000Active2 beds 1 baths1,050 sq. ft.327 W 200 S #207, Salt Lake City, UT 84101
MLS# 2137216Listed by: WINDERMERE REAL ESTATE - New
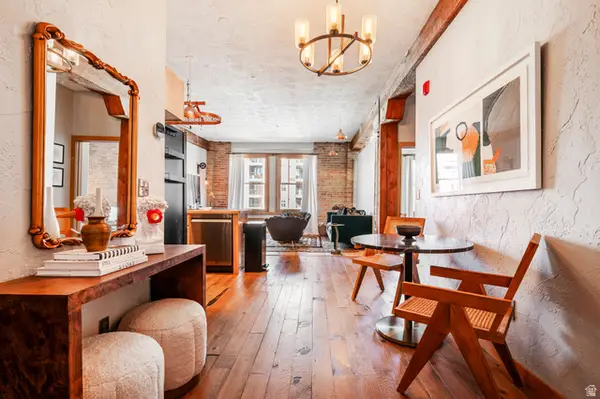 $599,000Active2 beds 1 baths1,100 sq. ft.
$599,000Active2 beds 1 baths1,100 sq. ft.327 W 200 S #208, Salt Lake City, UT 84108
MLS# 2137217Listed by: WINDERMERE REAL ESTATE - New
 $650,000Active2 beds 2 baths1,200 sq. ft.
$650,000Active2 beds 2 baths1,200 sq. ft.1154 E First Ave, Salt Lake City, UT 84103
MLS# 2137231Listed by: BERKSHIRE HATHAWAY HOMESERVICES UTAH PROPERTIES (SADDLEVIEW) - Open Sat, 11am to 2pmNew
 $479,000Active2 beds 4 baths1,353 sq. ft.
$479,000Active2 beds 4 baths1,353 sq. ft.351 W 800 N #9, Salt Lake City, UT 84103
MLS# 2137254Listed by: REAL BROKER, LLC - New
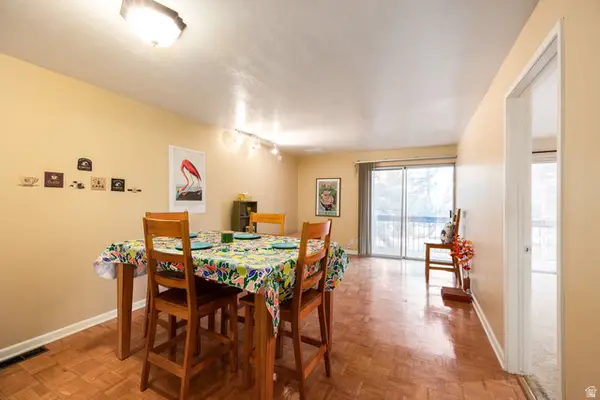 $245,000Active1 beds 1 baths660 sq. ft.
$245,000Active1 beds 1 baths660 sq. ft.249 S 700 E #58, Salt Lake City, UT 84102
MLS# 2137265Listed by: SUMMIT SOTHEBY'S INTERNATIONAL REALTY - New
 $650,000Active2 beds 2 baths1,200 sq. ft.
$650,000Active2 beds 2 baths1,200 sq. ft.1154 E 1st Avenue, Salt Lake City, UT 84103
MLS# 12600573Listed by: BHHS UTAH PROPERTIES - SV - Open Fri, 3 to 6pmNew
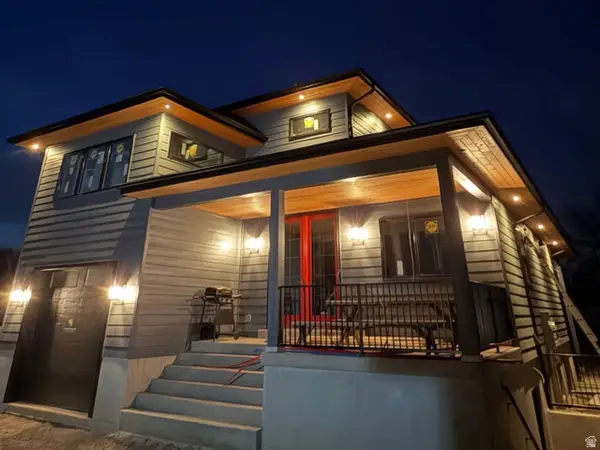 $1,025,000Active5 beds 4 baths3,108 sq. ft.
$1,025,000Active5 beds 4 baths3,108 sq. ft.821 E Springview Dr S, Salt Lake City, UT 84106
MLS# 2137168Listed by: EXP REALTY, LLC - New
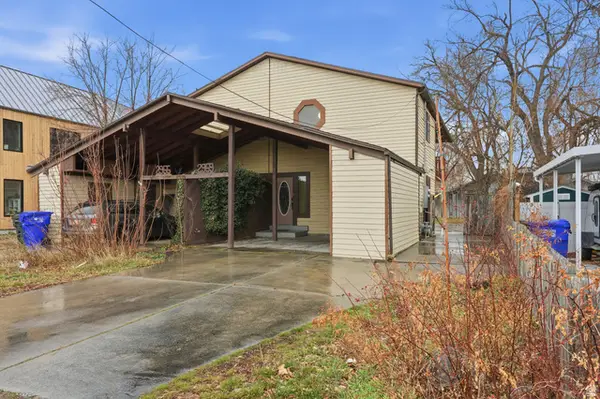 $389,000Active2 beds 3 baths1,544 sq. ft.
$389,000Active2 beds 3 baths1,544 sq. ft.2959 S Adams St W, Salt Lake City, UT 84115
MLS# 2137088Listed by: MARKET SOURCE REAL ESTATE LLC - New
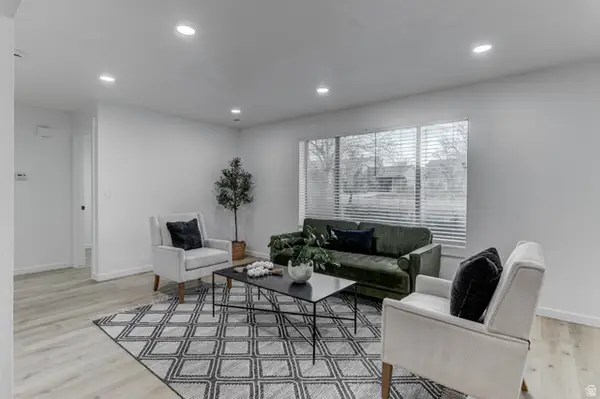 $250,000Active2 beds 1 baths776 sq. ft.
$250,000Active2 beds 1 baths776 sq. ft.1861 W 600 N #7, Salt Lake City, UT 84116
MLS# 2137106Listed by: CENTURY 21 EVEREST

