1537 S Lincoln St, Salt Lake City, UT 84105
Local realty services provided by:Better Homes and Gardens Real Estate Momentum
Listed by: mark c overdevest, jennifer a overdevest
Office: summit sotheby's international realty
MLS#:2119399
Source:SL
Price summary
- Price:$625,000
- Price per sq. ft.:$305.77
About this home
Experience the best of Sugarhouse living in this timeless 1920s brick home, perfectly situated on a rare corner double lot with mature trees and lush, irrigated landscaping. Inside, you’ll find vintage character blended with everyday comfort—ideal for relaxing by the gas fireplace or entertaining on the welcoming front porch and private back patio. This home offers a two-car garage with workshop space, and additional fenced off-street parking—a true rarity in the neighborhood. Step outside and enjoy easy access to the Kensington Avenue pedestrian and bike route, connecting you to Sugarhouse’s beloved cafés, boutiques, and parks. A perfect blend of historic charm, modern convenience, and unbeatable location, this Sugarhouse classic is ready to welcome you home.
Contact an agent
Home facts
- Year built:1921
- Listing ID #:2119399
- Added:53 day(s) ago
- Updated:December 17, 2025 at 03:02 PM
Rooms and interior
- Bedrooms:4
- Total bathrooms:2
- Full bathrooms:1
- Half bathrooms:1
- Living area:2,044 sq. ft.
Heating and cooling
- Cooling:Central Air
- Heating:Forced Air, Gas: Central
Structure and exterior
- Roof:Asphalt
- Year built:1921
- Building area:2,044 sq. ft.
- Lot area:0.18 Acres
Schools
- High school:East
- Middle school:Hillside
- Elementary school:Emerson
Utilities
- Water:Culinary, Water Connected
- Sewer:Sewer Connected, Sewer: Connected, Sewer: Public
Finances and disclosures
- Price:$625,000
- Price per sq. ft.:$305.77
- Tax amount:$2,811
New listings near 1537 S Lincoln St
- New
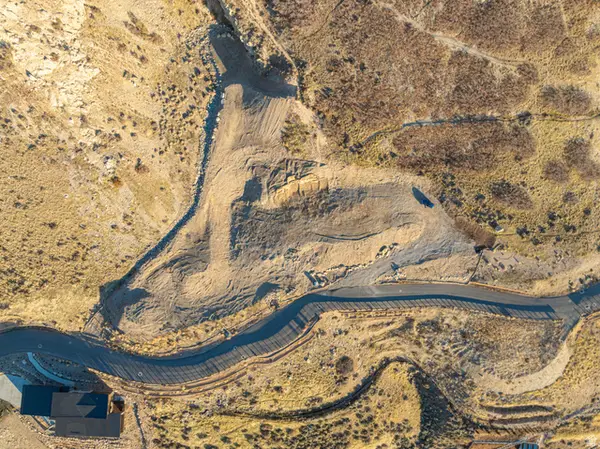 $3,350,000Active3.74 Acres
$3,350,000Active3.74 Acres2427 S Cannon Point Dr, Salt Lake City, UT 84109
MLS# 2127068Listed by: COLDWELL BANKER REALTY (UNION HEIGHTS) - New
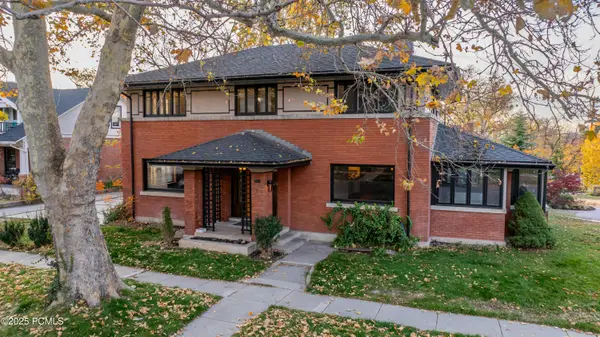 $1,050,000Active5 beds 4 baths3,538 sq. ft.
$1,050,000Active5 beds 4 baths3,538 sq. ft.306 S Douglas Street, Salt Lake City, UT 84102
MLS# 12505163Listed by: KW PARK CITY KELLER WILLIAMS REAL ESTATE - New
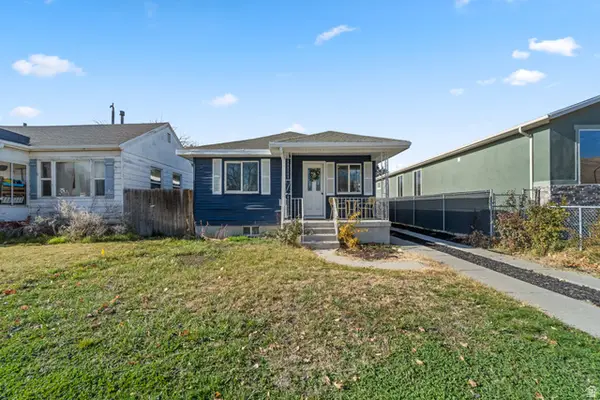 $469,900Active3 beds 3 baths1,325 sq. ft.
$469,900Active3 beds 3 baths1,325 sq. ft.557 N 1200 W, Salt Lake City, UT 84116
MLS# 2127060Listed by: CONRAD CRUZ REAL ESTATE SERVICES, LLC - New
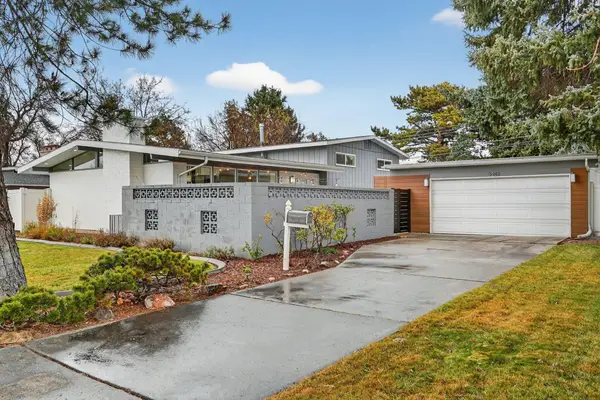 $725,000Active4 beds 3 baths2,210 sq. ft.
$725,000Active4 beds 3 baths2,210 sq. ft.5443 S Dunbarton Dr, Salt Lake City, UT 84117
MLS# 25-267468Listed by: RE/MAX ASSOCIATES ST GEORGE - New
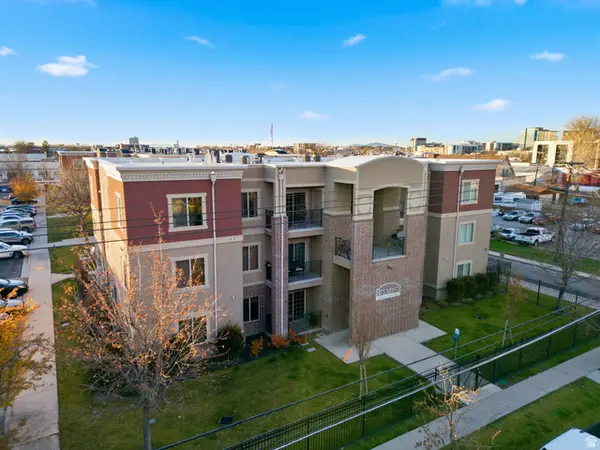 $399,000Active2 beds 2 baths1,050 sq. ft.
$399,000Active2 beds 2 baths1,050 sq. ft.190 E Belmont Ave #3, Salt Lake City, UT 84111
MLS# 2126936Listed by: BERKSHIRE HATHAWAY HOMESERVICES UTAH PROPERTIES (SALT LAKE) - New
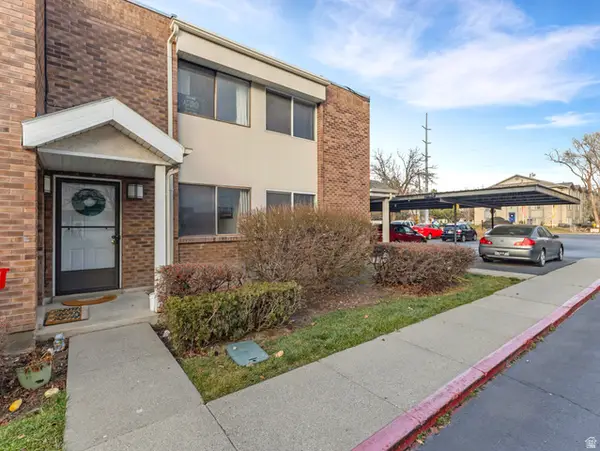 $329,000Active2 beds 2 baths1,080 sq. ft.
$329,000Active2 beds 2 baths1,080 sq. ft.3924 S 805 St E #B, Salt Lake City, UT 84107
MLS# 2119702Listed by: ASTRO REAL ESTATE - New
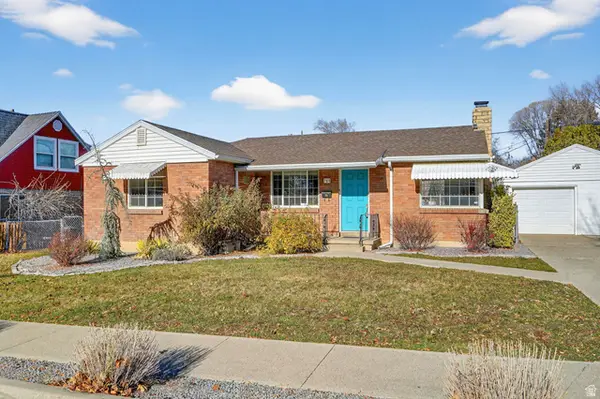 $440,000Active2 beds 2 baths891 sq. ft.
$440,000Active2 beds 2 baths891 sq. ft.769 E Barrows Ave, Salt Lake City, UT 84106
MLS# 2126907Listed by: COMFORT REALTY, LLC - New
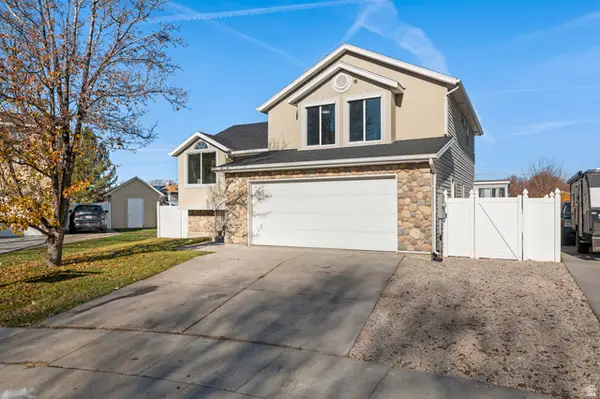 $519,900Active3 beds 3 baths1,512 sq. ft.
$519,900Active3 beds 3 baths1,512 sq. ft.1722 W Joust Ct, Salt Lake City, UT 84116
MLS# 2126881Listed by: REAL BROKER, LLC - New
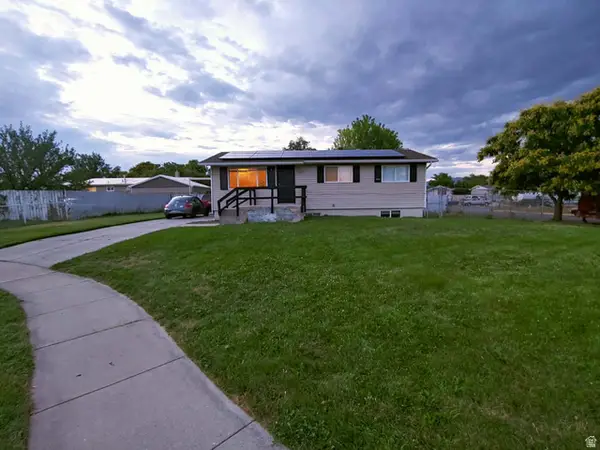 $460,000Active5 beds 2 baths1,824 sq. ft.
$460,000Active5 beds 2 baths1,824 sq. ft.1788 W Altair Cir, Salt Lake City, UT 84116
MLS# 2126864Listed by: EQUITY REAL ESTATE (SELECT) - New
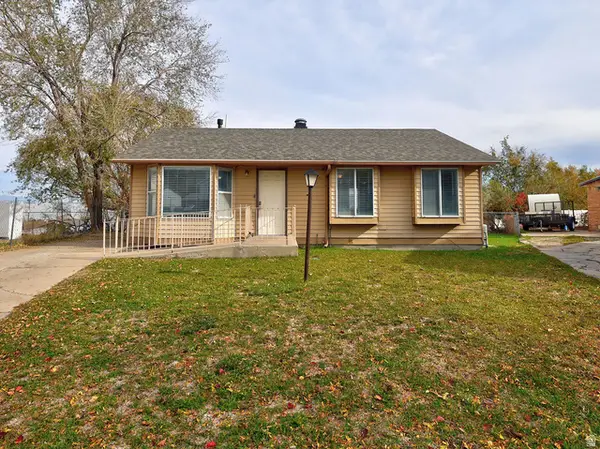 $389,000Active3 beds 1 baths1,031 sq. ft.
$389,000Active3 beds 1 baths1,031 sq. ft.5013 Tuscan St, Salt Lake City, UT 84118
MLS# 2126866Listed by: CINDY WOOD REALTY PARTNERS
