1540 S 900 W, Salt Lake City, UT 84104
Local realty services provided by:Better Homes and Gardens Real Estate Momentum
1540 S 900 W,Salt Lake City, UT 84104
$479,500
- 4 Beds
- 2 Baths
- 1,440 sq. ft.
- Single family
- Pending
Listed by: sierra parker-holmes
Office: exp realty, llc. (park city)
MLS#:2106657
Source:SL
Price summary
- Price:$479,500
- Price per sq. ft.:$332.99
About this home
Welcome to a thoughtfully updated home that offers flexibility, income potential, and lasting value in one of the area's most convenient locations. With four bedrooms and two full bathrooms spread across two levels, this unique layout features two fully self-contained living spaces, each with its own private entrance, full kitchen, bathroom, and laundry. It's a perfect setup for multigenerational living, long-term guests, or generating rental income right away. Recent updates including newer windows, refreshed flooring, interior paint, and a newer roof ensure the home is move-in ready with minimal upkeep needed. Even more potential lies outside, where the lot may accommodate an Accessory Dwelling Unit (ADU) offering a valuable opportunity for additional rental income or expanded living space in the future (buyer to verify with city zoning and planning). Conveniently located just 10 minutes from both downtown and the airport, and close to shopping centers, restaurants, and other major amenities, this home combines comfort, location, and future upside all in one smart investment.
Contact an agent
Home facts
- Year built:1960
- Listing ID #:2106657
- Added:120 day(s) ago
- Updated:December 20, 2025 at 08:53 AM
Rooms and interior
- Bedrooms:4
- Total bathrooms:2
- Full bathrooms:2
- Living area:1,440 sq. ft.
Heating and cooling
- Cooling:Central Air
- Heating:Forced Air
Structure and exterior
- Roof:Asphalt
- Year built:1960
- Building area:1,440 sq. ft.
- Lot area:0.34 Acres
Schools
- High school:Highland
- Middle school:Glendale
- Elementary school:Riley
Utilities
- Water:Culinary, Water Connected
- Sewer:Sewer Connected, Sewer: Connected, Sewer: Public
Finances and disclosures
- Price:$479,500
- Price per sq. ft.:$332.99
- Tax amount:$1,913
New listings near 1540 S 900 W
- Open Sat, 11am to 3pmNew
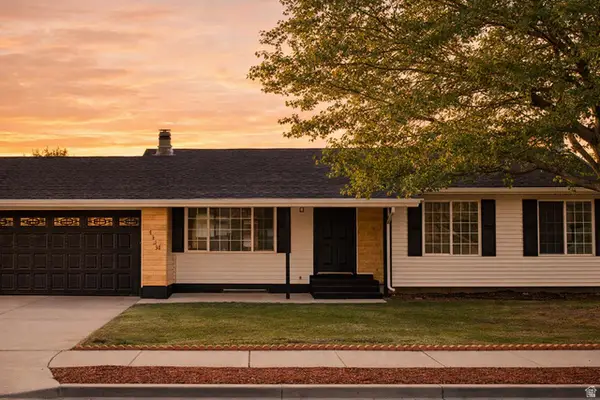 $585,900Active6 beds 3 baths2,394 sq. ft.
$585,900Active6 beds 3 baths2,394 sq. ft.4114 W 5115 S, Salt Lake City, UT 84118
MLS# 2127697Listed by: REALTYPATH LLC (PRESTIGE) - New
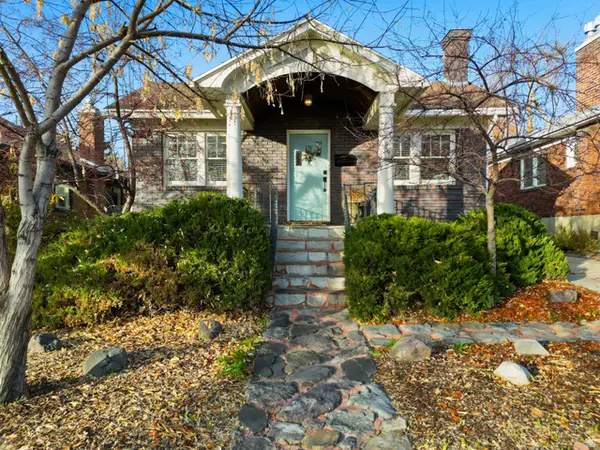 $749,000Active5 beds 2 baths2,080 sq. ft.
$749,000Active5 beds 2 baths2,080 sq. ft.1021 E 800 S, Salt Lake City, UT 84102
MLS# 2127682Listed by: EQUITY REAL ESTATE (ADVANTAGE) - Open Sat, 11am to 2pmNew
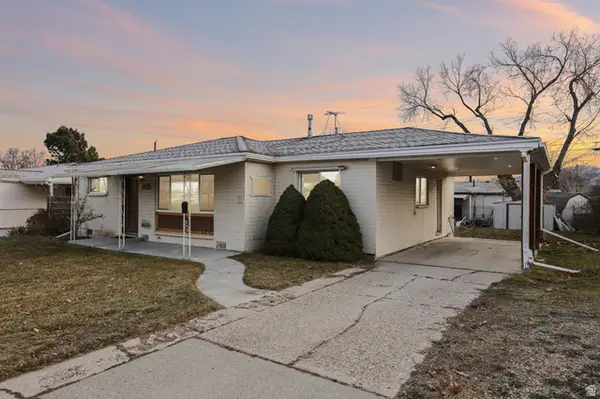 $330,000Active3 beds 2 baths1,180 sq. ft.
$330,000Active3 beds 2 baths1,180 sq. ft.4955 S 4420 W, Salt Lake City, UT 84118
MLS# 2127592Listed by: OMADA REAL ESTATE - New
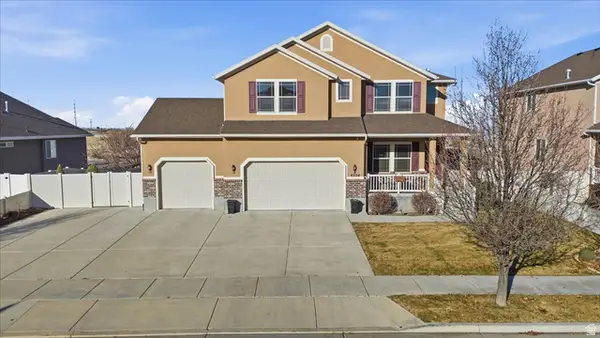 $610,000Active3 beds 3 baths3,749 sq. ft.
$610,000Active3 beds 3 baths3,749 sq. ft.6254 W Palenque Dr, Salt Lake City, UT 84118
MLS# 2127636Listed by: EQUITY REAL ESTATE (SOLID) - New
 $499,500Active2 beds 1 baths1,000 sq. ft.
$499,500Active2 beds 1 baths1,000 sq. ft.327 W 200 S #206, Salt Lake City, UT 84101
MLS# 2127654Listed by: REAL BROKER, LLC - New
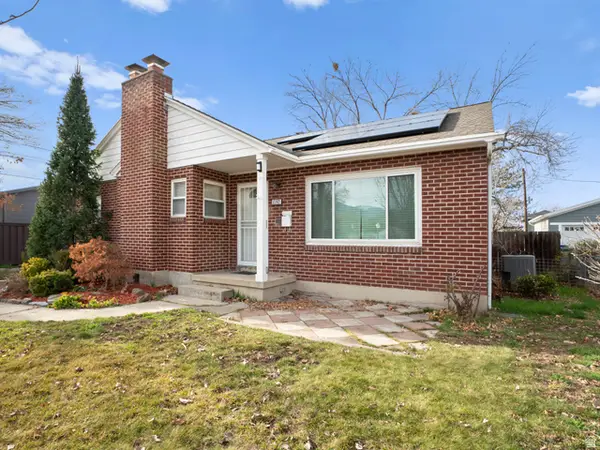 $680,000Active4 beds 2 baths2,148 sq. ft.
$680,000Active4 beds 2 baths2,148 sq. ft.2742 S Alden St E, Salt Lake City, UT 84106
MLS# 2127548Listed by: ARI REALTY AND INVESTMENTS - Open Sat, 11am to 2pmNew
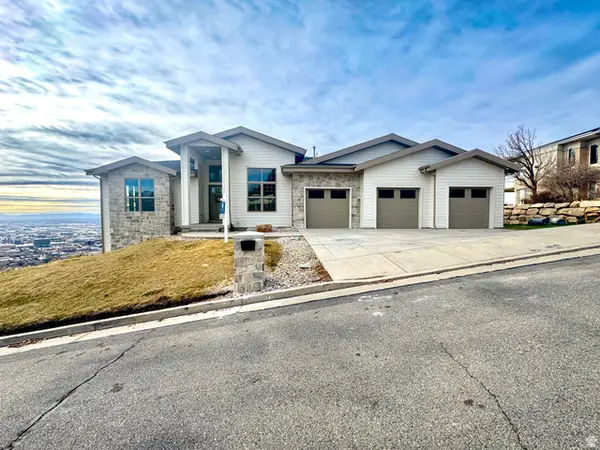 $3,000,000Active6 beds 6 baths6,445 sq. ft.
$3,000,000Active6 beds 6 baths6,445 sq. ft.871 N Sandhurst Dr E, Salt Lake City, UT 84103
MLS# 2127539Listed by: ULRICH REALTORS, INC. - New
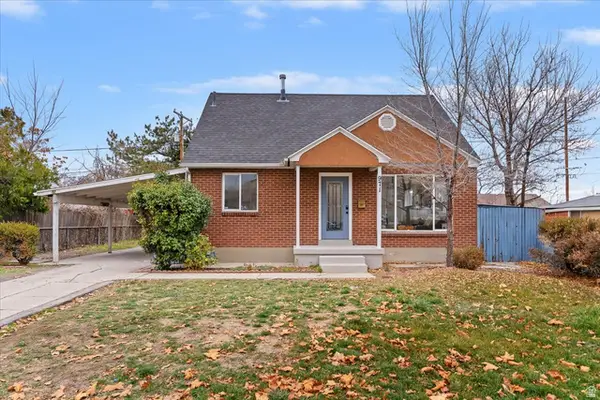 $499,897Active4 beds 3 baths1,890 sq. ft.
$499,897Active4 beds 3 baths1,890 sq. ft.971 N 900 W, Salt Lake City, UT 84116
MLS# 2127537Listed by: EQUITY REAL ESTATE (SELECT) - New
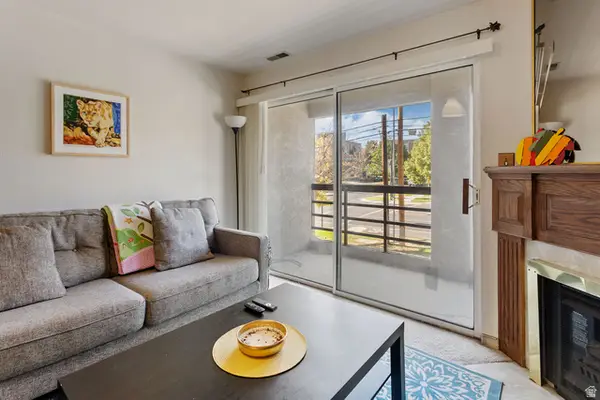 $299,000Active2 beds 1 baths852 sq. ft.
$299,000Active2 beds 1 baths852 sq. ft.207 S 600 E #2E, Salt Lake City, UT 84102
MLS# 2127531Listed by: HOMIE - Open Sat, 11am to 1pmNew
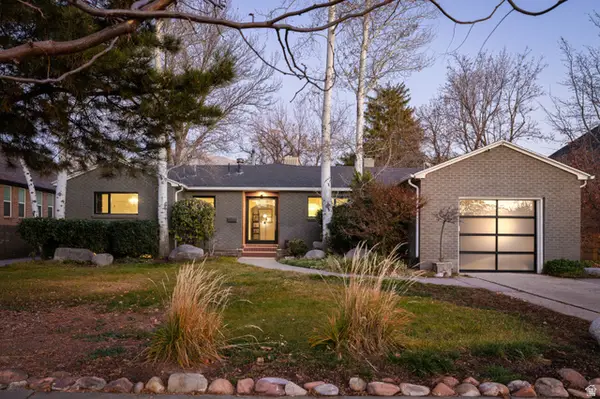 $1,350,000Active4 beds 2 baths3,381 sq. ft.
$1,350,000Active4 beds 2 baths3,381 sq. ft.2125 Yuma St, Salt Lake City, UT 84109
MLS# 2127468Listed by: CHRISTIES INTERNATIONAL REAL ESTATE PARK CITY
