1540 S Preston St E, Salt Lake City, UT 84108
Local realty services provided by:Better Homes and Gardens Real Estate Momentum
1540 S Preston St E,Salt Lake City, UT 84108
$1,150,000
- 3 Beds
- 3 Baths
- 2,969 sq. ft.
- Single family
- Active
Listed by: buzz mcculloch
Office: equity real estate
MLS#:2111159
Source:SL
Price summary
- Price:$1,150,000
- Price per sq. ft.:$387.34
About this home
Remodeled Home in Bonneville Hills with Stunning Views & Prime Location Tucked away on a quiet, non-through street in the highly sought-after Bonneville Hills neighborhood, this sun-drenched 3-bedroom, 3-bath home blends modern elegance with timeless charm. Thoughtfully updated throughout, it features a bright, open floor plan ideal for both everyday living and entertaining. The gourmet kitchen boasts high-end appliances, including a Thermador range and Bosch double oven with combi-steam functionality-perfect for any home chef. Elegant finishes include solid oak flooring, new carpet, and travertine tile. A striking marble-surround gas fireplace adds warmth and style to the living room. Upstairs, the spacious primary suite, with its own HVAC system, includes a spa-inspired bathroom with travertine tile, quartz countertops, and a private balcony with sunset views. A cozy sitting room offers breathtaking vistas of the Wasatch Range, while the third bedroom-currently used as a home gym-adds versatility. Step outside to enjoy the expansive wrap-around Trex deck, ideal for gatherings and outdoor dining, plus a covered patio for year-round enjoyment. Set in a walkable, tree-lined neighborhood with a close-knit, village-like feel, this home offers easy access to the University of Utah, Bonneville Golf Course, Foothill Village, and the charming 15th & 15th district. World-class skiing is minutes away, Park City, Deer Valley, and Snowbird, just to mention a few. Salt Lake City-home to the 2002 Winter Olympics and the upcoming 2034 Games-offers an unmatched outdoor lifestyle year-round. This is more than a home-it's a way of living in one of Salt Lake's most beloved and established communities.
Contact an agent
Home facts
- Year built:1951
- Listing ID #:2111159
- Added:86 day(s) ago
- Updated:December 07, 2025 at 12:00 PM
Rooms and interior
- Bedrooms:3
- Total bathrooms:3
- Full bathrooms:2
- Living area:2,969 sq. ft.
Heating and cooling
- Cooling:Central Air
- Heating:Forced Air
Structure and exterior
- Roof:Asphalt, Pitched
- Year built:1951
- Building area:2,969 sq. ft.
- Lot area:0.17 Acres
Schools
- High school:East
- Middle school:Clayton
- Elementary school:Bonneville
Utilities
- Water:Culinary, Water Connected
- Sewer:Sewer Connected, Sewer: Connected, Sewer: Public
Finances and disclosures
- Price:$1,150,000
- Price per sq. ft.:$387.34
- Tax amount:$5,035
New listings near 1540 S Preston St E
- New
 $900,000Active3 beds 2 baths1,932 sq. ft.
$900,000Active3 beds 2 baths1,932 sq. ft.66 W Zane Ave N, Salt Lake City, UT 84103
MLS# 2125939Listed by: KW UTAH REALTORS KELLER WILLIAMS - New
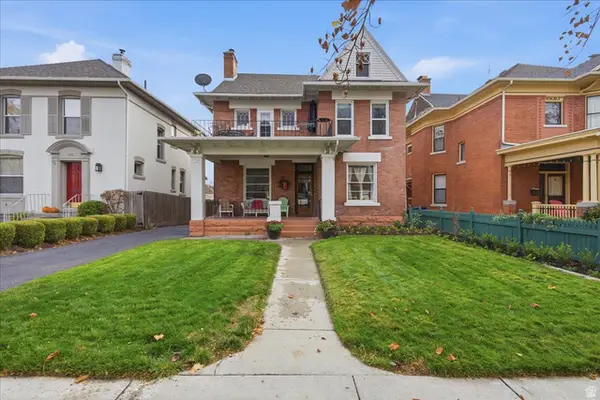 $995,000Active5 beds 3 baths2,552 sq. ft.
$995,000Active5 beds 3 baths2,552 sq. ft.516 E 2nd Ave, Salt Lake City, UT 84103
MLS# 2125846Listed by: COLDWELL BANKER REALTY (SALT LAKE-SUGAR HOUSE) - New
 $685,000Active4 beds 2 baths2,264 sq. ft.
$685,000Active4 beds 2 baths2,264 sq. ft.3295 E Cummings Rd S, Salt Lake City, UT 84109
MLS# 2125851Listed by: REAL BROKER, LLC - New
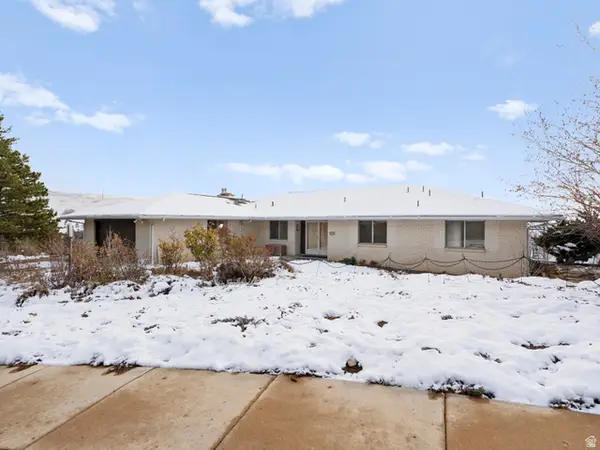 $1,600,000Active5 beds 4 baths5,297 sq. ft.
$1,600,000Active5 beds 4 baths5,297 sq. ft.828 E Edgehill Rd, Salt Lake City, UT 84103
MLS# 2125876Listed by: URBAN UTAH HOMES & ESTATES, LLC - Open Sat, 11am to 2pmNew
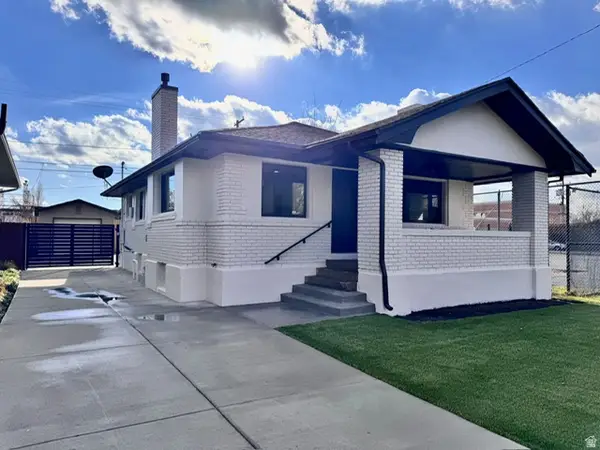 $719,900Active3 beds 3 baths1,701 sq. ft.
$719,900Active3 beds 3 baths1,701 sq. ft.652 E Milton Ave, Salt Lake City, UT 84105
MLS# 2125838Listed by: REAL ESTATE ESSENTIALS - New
 $749,420Active4 beds 2 baths2,333 sq. ft.
$749,420Active4 beds 2 baths2,333 sq. ft.821 Nibley Cir, Salt Lake City, UT 84106
MLS# 2125792Listed by: REAL BROKER, LLC - New
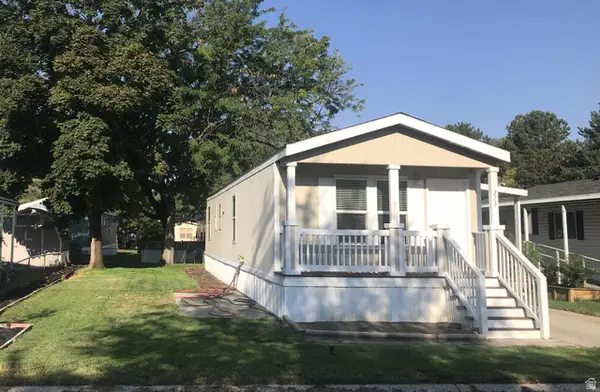 $55,000Active-- beds 2 baths960 sq. ft.
$55,000Active-- beds 2 baths960 sq. ft.273 Fall St N, Salt Lake City, UT 84116
MLS# 2125765Listed by: EXP REALTY, LLC - New
 $630,000Active3 beds 2 baths1,947 sq. ft.
$630,000Active3 beds 2 baths1,947 sq. ft.259 E Kelsey Ave, Salt Lake City, UT 84111
MLS# 2125711Listed by: EQUITY REAL ESTATE (ADVANTAGE) - New
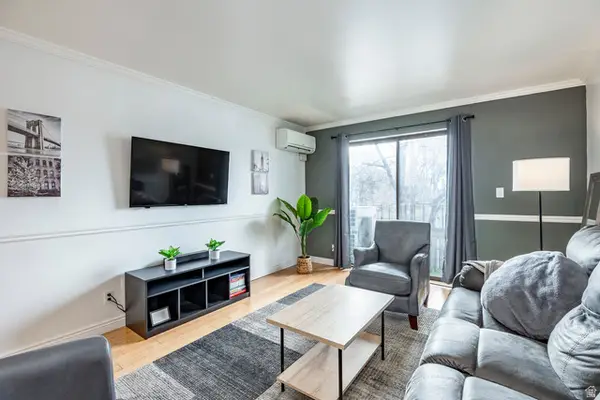 $250,000Active1 beds 1 baths684 sq. ft.
$250,000Active1 beds 1 baths684 sq. ft.339 E 600 S #1110, Salt Lake City, UT 84111
MLS# 2125741Listed by: SUMMIT SOTHEBY'S INTERNATIONAL REALTY  $300,000Pending1 beds 1 baths572 sq. ft.
$300,000Pending1 beds 1 baths572 sq. ft.1067 S Navajo St W, Salt Lake City, UT 84104
MLS# 2125758Listed by: MILLER & COMPANY REAL ESTATE SERVICES, INC
