1557 W W Harvest St #1557, Salt Lake City, UT 84116
Local realty services provided by:Better Homes and Gardens Real Estate Momentum
1557 W W Harvest St #1557,Salt Lake City, UT 84116
$70,000
- 2 Beds
- 2 Baths
- 1,000 sq. ft.
- Mobile / Manufactured
- Active
Listed by: kurt schneider
Office: hybrid real estate
MLS#:2086000
Source:SL
Price summary
- Price:$70,000
- Price per sq. ft.:$70
- Monthly HOA dues:$920
About this home
Experience the best of active adult living at 1557 W Harvest St in Salt Lake City, a welcoming 55+ community designed for comfort and convenience. This peaceful neighborhood offers residents exclusive access to a clubhouse, gym, swimming pool, and a fully equipped weight room, providing ample opportunities to stay active and socialize. Located just minutes from downtown Salt Lake City, this community places you near vibrant urban amenities while enjoying serene surroundings. Outdoor enthusiasts will appreciate the close proximity to the Jordan River Parkway, home to the largest urban paved trail system in the United States. This scenic 45-mile trail winds through parks, urban areas, and marshlands, perfect for walking, biking, and enjoying nature. Residents here benefit from a quiet atmosphere and attractive monthly lot rents, making it an ideal choice for those seeking a balanced lifestyle with access to both city excitement and natural beauty. Whether you want to relax by the pool, work out in the gym, or explore the extensive trail system nearby, 1557 W Harvest St offers a vibrant and comfortable setting tailored to those 55+.
Contact an agent
Home facts
- Year built:2016
- Listing ID #:2086000
- Added:846 day(s) ago
- Updated:November 14, 2025 at 12:29 PM
Rooms and interior
- Bedrooms:2
- Total bathrooms:2
- Full bathrooms:1
- Living area:1,000 sq. ft.
Heating and cooling
- Cooling:Central Air
- Heating:Gas: Central
Structure and exterior
- Roof:Asphalt
- Year built:2016
- Building area:1,000 sq. ft.
- Lot area:0.01 Acres
Schools
- High school:West
- Middle school:Northwest
- Elementary school:Backman
Utilities
- Water:Culinary, Water Connected
- Sewer:Sewer Connected, Sewer: Connected
Finances and disclosures
- Price:$70,000
- Price per sq. ft.:$70
- Tax amount:$165
New listings near 1557 W W Harvest St #1557
- New
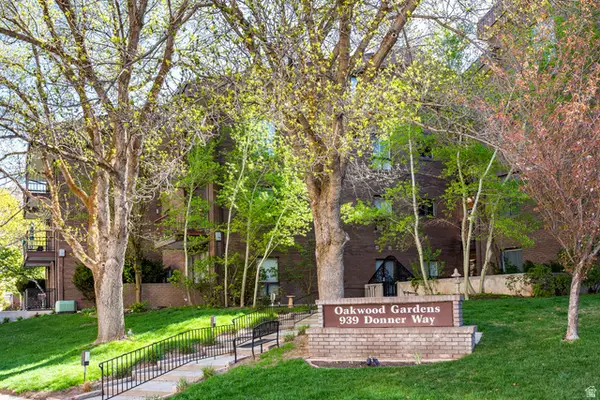 $310,000Active1 beds 1 baths700 sq. ft.
$310,000Active1 beds 1 baths700 sq. ft.939 S Donner Way #107, Salt Lake City, UT 84108
MLS# 2122525Listed by: SUMMIT SOTHEBY'S INTERNATIONAL REALTY - New
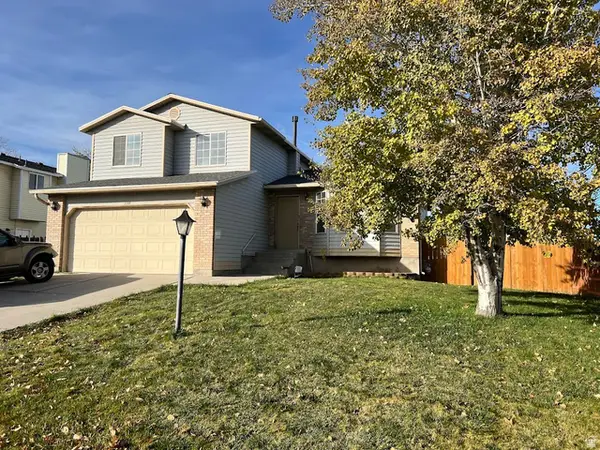 $525,000Active4 beds 4 baths1,950 sq. ft.
$525,000Active4 beds 4 baths1,950 sq. ft.3760 S 4745 W, Salt Lake City, UT 84120
MLS# 2122404Listed by: ULRICH REALTORS, INC. 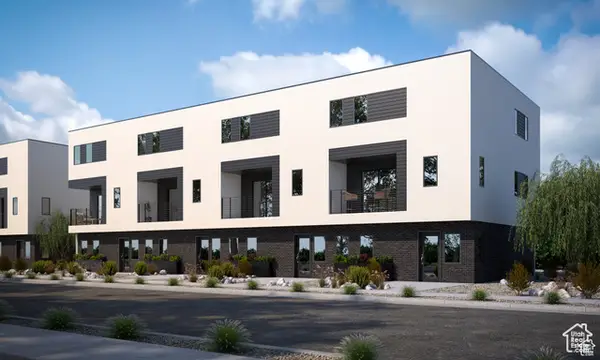 $385,500Active2 beds 3 baths1,309 sq. ft.
$385,500Active2 beds 3 baths1,309 sq. ft.1590 S 900 W #304, Salt Lake City, UT 84104
MLS# 2094954Listed by: KEYSTONE BROKERAGE LLC- Open Sat, 2 to 4pm
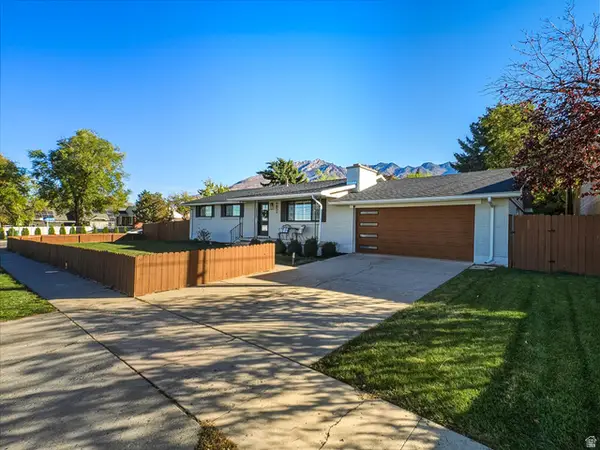 $776,900Active5 beds 3 baths2,672 sq. ft.
$776,900Active5 beds 3 baths2,672 sq. ft.6851 S 2300 E, Salt Lake City, UT 84121
MLS# 2120286Listed by: KW UTAH REALTORS KELLER WILLIAMS (BRICKYARD) - New
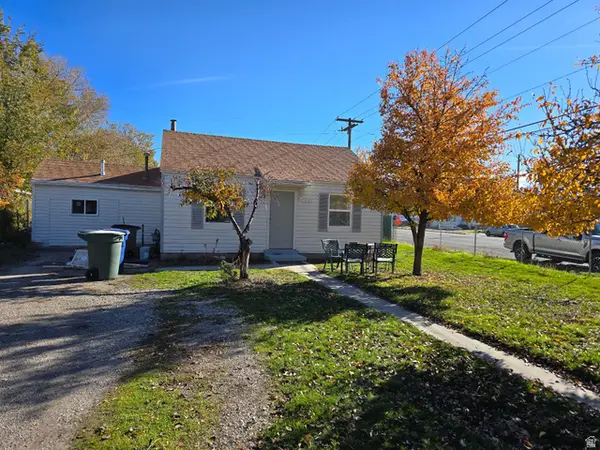 $369,500Active3 beds 1 baths858 sq. ft.
$369,500Active3 beds 1 baths858 sq. ft.1317 S Stewart St W, Salt Lake City, UT 84104
MLS# 2122299Listed by: EXCEL LLEWELYN REALTY - New
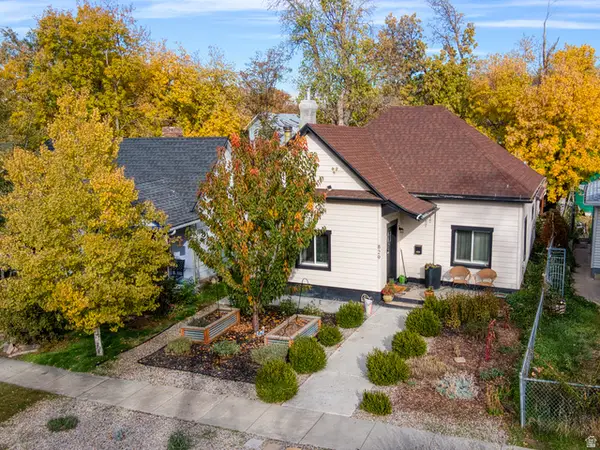 $525,000Active2 beds 1 baths1,543 sq. ft.
$525,000Active2 beds 1 baths1,543 sq. ft.829 E Harrison Ave, Salt Lake City, UT 84105
MLS# 2122278Listed by: UTAH'S WISE CHOICE REAL ESTATE - New
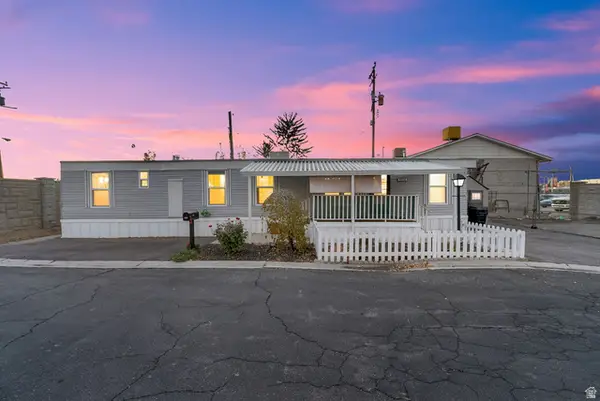 $50,000Active3 beds 1 baths950 sq. ft.
$50,000Active3 beds 1 baths950 sq. ft.2906 S Garden Park Cir, Salt Lake City, UT 84115
MLS# 2122186Listed by: ACTION TEAM REALTY - New
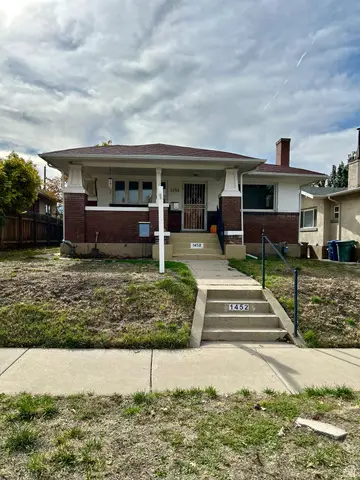 $737,000Active4 beds 2 baths2,420 sq. ft.
$737,000Active4 beds 2 baths2,420 sq. ft.1452 E Gilmer Dr S, Salt Lake City, UT 84105
MLS# 2122191Listed by: CALLITHOME UTAH, LLC - New
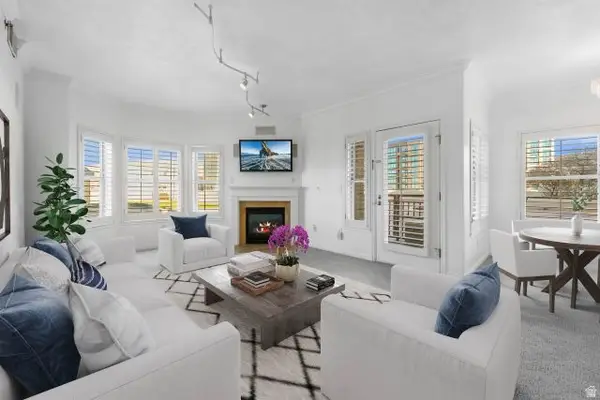 $529,900Active2 beds 2 baths1,064 sq. ft.
$529,900Active2 beds 2 baths1,064 sq. ft.5 S 500 W #508, Salt Lake City, UT 84101
MLS# 2122233Listed by: EQUITY REAL ESTATE - PARADIGM - New
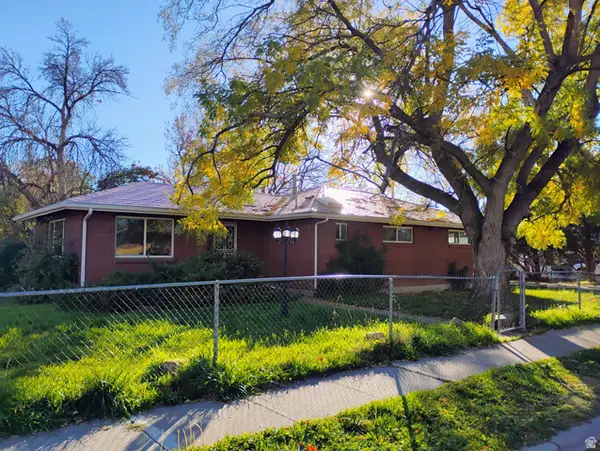 $435,900Active3 beds 2 baths1,285 sq. ft.
$435,900Active3 beds 2 baths1,285 sq. ft.1601 W 800 N, Salt Lake City, UT 84116
MLS# 2122238Listed by: INTERMOUNTAIN PROPERTIES
