1559 E Tomahawk Dr N, Salt Lake City, UT 84103
Local realty services provided by:Better Homes and Gardens Real Estate Momentum
Listed by:bob whitney
Office:watts group real estate
MLS#:2002804
Source:SL
Price summary
- Price:$8,950,000
- Price per sq. ft.:$739.61
About this home
Lustrous on the canyon edge with limestone, glass, and gleaming metal, this distinctive, classically modern home honors its sense of place on 25 acres amid open space on Salt Lake City's Federal Heights bench. Despite its urban proximity, the 12,000-square-foot home is its own private retreat sited to savor the views of the city. Connections extol outdoor living as spacious as the home with a mountainside waterfall, balconies, a swimming pool with a cascading edge, planter-edged patios, and an exquisitely complete outdoor kitchen. The calm, subdued interiors offer a home for generous entertaining with large connected sitting areas that flow together and outside through the disappearing glass doors. At the same time, the 2,200-square-foot primary suite retains privacy. Three large suites accommodate guests and family, and a bar, recreation room, theater, exercise room with spa, and multiple gathering rooms complete the home's livable luxury. The award-winning Crestron smart-home system simplifies and automates all audio, visual, and lighting throughout the home. Unrivaled in location, design, and custom finishes. Simply the finest home in the Salt Lake Valley.
Contact an agent
Home facts
- Year built:2010
- Listing ID #:2002804
- Added:478 day(s) ago
- Updated:September 25, 2025 at 05:57 PM
Rooms and interior
- Bedrooms:4
- Total bathrooms:8
- Full bathrooms:4
- Half bathrooms:3
- Living area:12,101 sq. ft.
Heating and cooling
- Cooling:Central Air
- Heating:Gas: Radiant, Radiant Floor
Structure and exterior
- Roof:Metal, Pitched
- Year built:2010
- Building area:12,101 sq. ft.
- Lot area:25.62 Acres
Schools
- High school:West
- Middle school:Bryant
- Elementary school:Ensign
Utilities
- Water:Culinary, Water Connected, Well
- Sewer:Sewer Connected, Sewer: Connected
Finances and disclosures
- Price:$8,950,000
- Price per sq. ft.:$739.61
- Tax amount:$31,385
New listings near 1559 E Tomahawk Dr N
- New
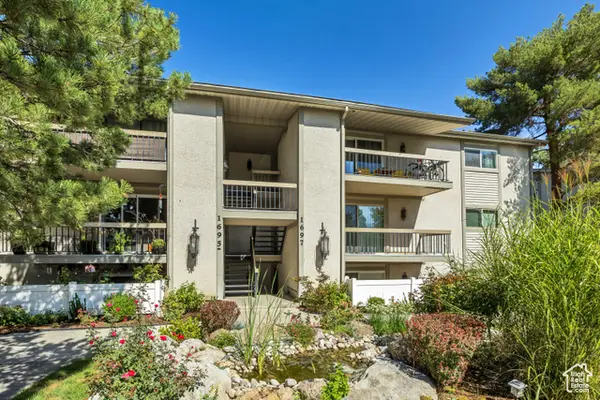 $315,000Active2 beds 2 baths988 sq. ft.
$315,000Active2 beds 2 baths988 sq. ft.1697 E Woodbridge Dr #4, Salt Lake City, UT 84117
MLS# 2113817Listed by: EQUITY REAL ESTATE (SOLID) - New
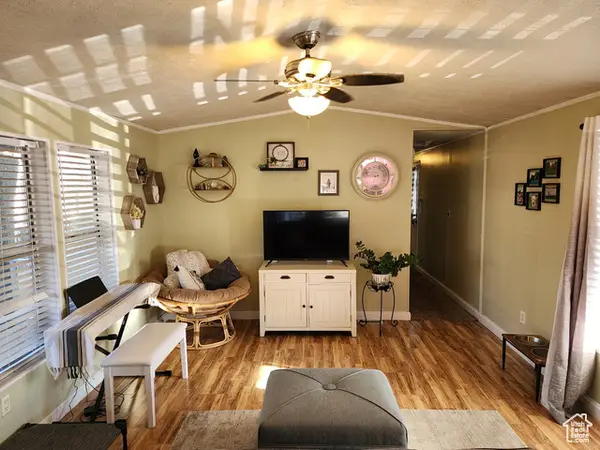 $62,000Active2 beds 1 baths960 sq. ft.
$62,000Active2 beds 1 baths960 sq. ft.874 W Mount Nebo Dr, Salt Lake City, UT 84123
MLS# 2113823Listed by: REALTYPATH LLC (SOUTH VALLEY) - New
 $450,000Active3 beds 3 baths1,631 sq. ft.
$450,000Active3 beds 3 baths1,631 sq. ft.876 E Forest Park Ct S, Salt Lake City, UT 84106
MLS# 2113789Listed by: CENTURY 21 EVEREST - Open Sun, 2 to 4pmNew
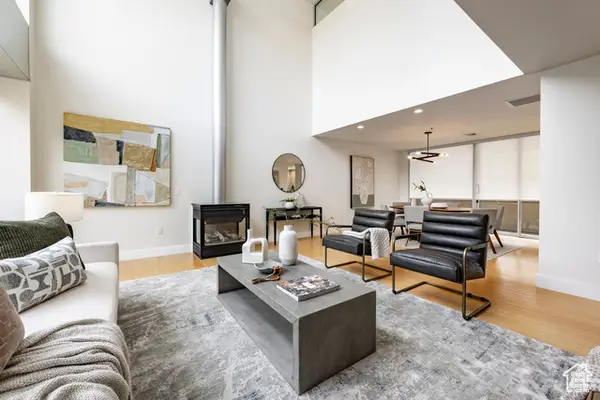 $1,249,000Active2 beds 3 baths2,086 sq. ft.
$1,249,000Active2 beds 3 baths2,086 sq. ft.268 S State St E #415, Salt Lake City, UT 84111
MLS# 2113727Listed by: SUMMIT SOTHEBY'S INTERNATIONAL REALTY - New
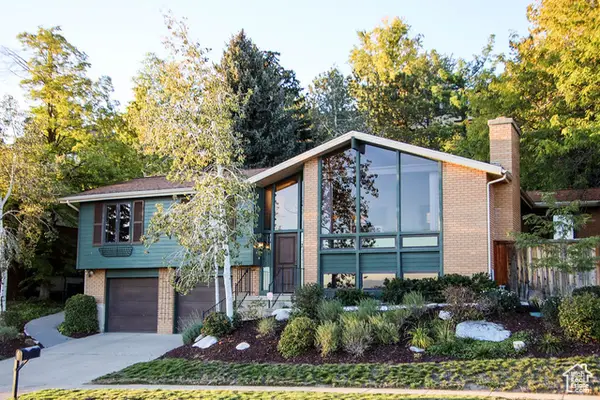 $1,200,000Active4 beds 3 baths3,085 sq. ft.
$1,200,000Active4 beds 3 baths3,085 sq. ft.833 E 13th Ave N, Salt Lake City, UT 84103
MLS# 2113739Listed by: THE GROUP REAL ESTATE, LLC - New
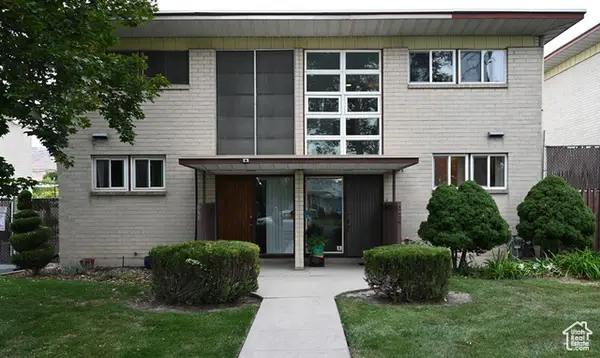 $499,000Active2 beds 2 baths1,560 sq. ft.
$499,000Active2 beds 2 baths1,560 sq. ft.664 N Oakley St #E101, Salt Lake City, UT 84116
MLS# 2113740Listed by: TRANSCEND REAL ESTATE - Open Sat, 3 to 5pmNew
 $1,295,000Active5 beds 3 baths3,855 sq. ft.
$1,295,000Active5 beds 3 baths3,855 sq. ft.1572 S Sunset Oaks Dr, Salt Lake City, UT 84108
MLS# 2113698Listed by: COLDWELL BANKER REALTY (UNION HEIGHTS) - Open Thu, 3:30 to 5:30pmNew
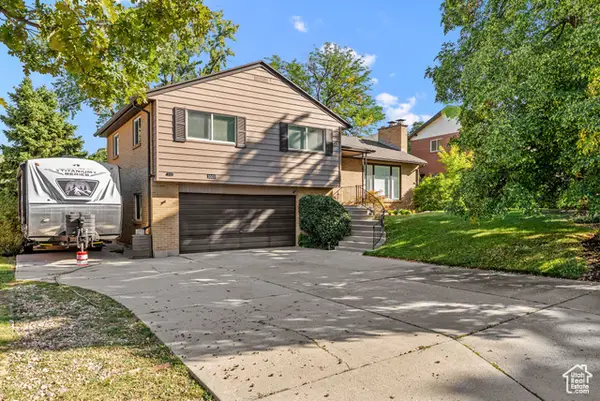 $799,000Active4 beds 2 baths2,491 sq. ft.
$799,000Active4 beds 2 baths2,491 sq. ft.3003 E 4505 S, Salt Lake City, UT 84117
MLS# 2113726Listed by: COLDWELL BANKER REALTY (UNION HEIGHTS) - New
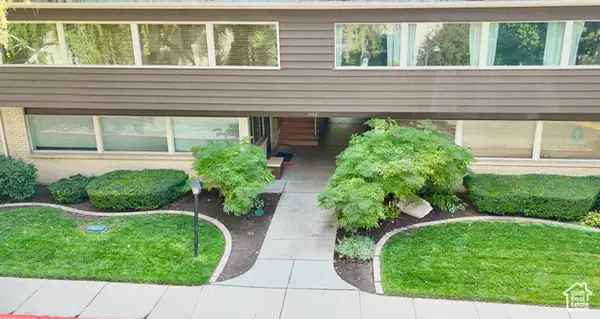 $430,000Active2 beds 2 baths1,657 sq. ft.
$430,000Active2 beds 2 baths1,657 sq. ft.1152 E 2700 S #148, Salt Lake City, UT 84106
MLS# 2113673Listed by: IN DEPTH REALTY 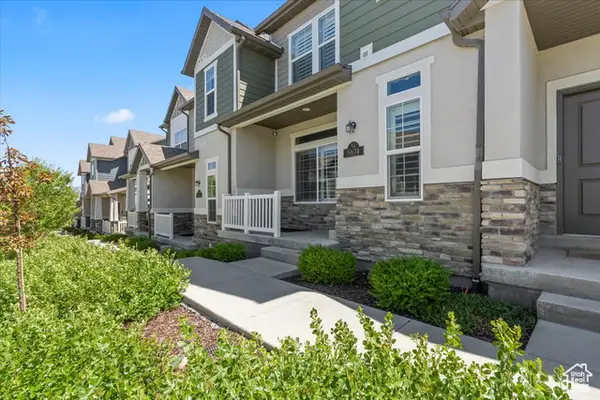 $439,000Active3 beds 3 baths2,270 sq. ft.
$439,000Active3 beds 3 baths2,270 sq. ft.5674 W Pelican Ridge Ln, Salt Lake City, UT 84118
MLS# 2093805Listed by: K REAL ESTATE
