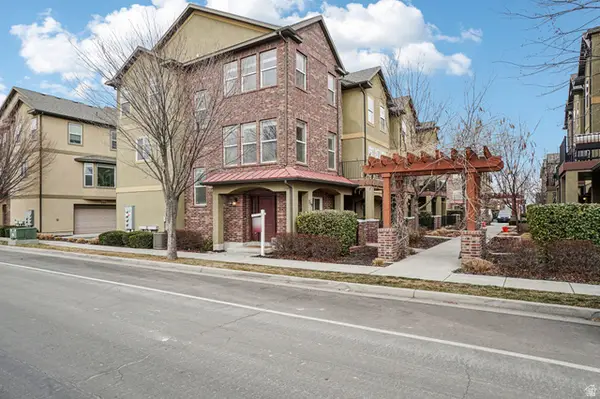1567 E Westminster Ave, Salt Lake City, UT 84105
Local realty services provided by:Better Homes and Gardens Real Estate Momentum
1567 E Westminster Ave,Salt Lake City, UT 84105
$655,000
- 4 Beds
- 2 Baths
- 1,876 sq. ft.
- Single family
- Pending
Listed by: donald r quigley
Office: professional realty services, llc.
MLS#:2092045
Source:SL
Price summary
- Price:$655,000
- Price per sq. ft.:$349.15
About this home
Sale failed, just put back on the market. Motivated seller, offered at below appraised value. Home was appraised in May 2025 for $700,000 "as is", but seller has agreed to discount the price $45,000 as an added incentive to a potential buyer who wants a home they can move into immediately, but wants to do some updating before or after they move in. As an added bonus, Seller will pay for a full 2 year home warranty. Great location, quiet neighborhood, tree lined street, vintage street lighting, w/ friendly neighbors and in walking distance to Sugarhouse Park. Well maintained brick cottage with some updates including new carpet up and down in 2024. Newer kitchen appliances and the roof is still under a 10 yr labor and materials warranty. Shingles have a 30+ year warranty. Basement is fully finished with a large family room, laundry room, custom deep storage cabinets in the furnace room & a food storage area with built in shelving. Fully landscaped yard with mature trees, shrubbery, rose bushes, perennials and an automatic sprinkler system Amazing secluded backyard with all day shade from large mature maple trees, fully fenced backyard with a covered patio. A fire pit patio by back door and covered porch in front for enjoying evenings while visiting w/ neighbors passing by. Extra large double car garage with shelving and a workbench. Has a Vivint security system installed, subscription required. Agent has an ownership interest and is the trustee of the Family Trust. Square footage figures are provided as a courtesy estimate only and were obtained from Salt Lake County tax records. Buyer is advised to obtain an independent measurement.
Contact an agent
Home facts
- Year built:1940
- Listing ID #:2092045
- Added:244 day(s) ago
- Updated:February 10, 2026 at 08:53 AM
Rooms and interior
- Bedrooms:4
- Total bathrooms:2
- Full bathrooms:1
- Half bathrooms:1
- Living area:1,876 sq. ft.
Heating and cooling
- Cooling:Central Air
- Heating:Forced Air, Gas: Central
Structure and exterior
- Roof:Asphalt
- Year built:1940
- Building area:1,876 sq. ft.
- Lot area:0.13 Acres
Schools
- High school:Highland
- Middle school:Clayton
- Elementary school:Dilworth
Utilities
- Water:Culinary, Water Connected
- Sewer:Sewer Connected, Sewer: Connected
Finances and disclosures
- Price:$655,000
- Price per sq. ft.:$349.15
- Tax amount:$2,604
New listings near 1567 E Westminster Ave
- Open Sat, 1 to 3pmNew
 $519,999Active4 beds 2 baths1,629 sq. ft.
$519,999Active4 beds 2 baths1,629 sq. ft.846 N Starcrest Dr, Salt Lake City, UT 84116
MLS# 2136628Listed by: SUMMIT SOTHEBY'S INTERNATIONAL REALTY - New
 $1,149,000Active5 beds 5 baths3,155 sq. ft.
$1,149,000Active5 beds 5 baths3,155 sq. ft.866 E Roosevelt Ave, Salt Lake City, UT 84105
MLS# 2136629Listed by: UTAH SELECT REALTY PC - New
 $420,000Active2 beds 3 baths1,420 sq. ft.
$420,000Active2 beds 3 baths1,420 sq. ft.238 W Paramount Ave #109, Salt Lake City, UT 84115
MLS# 2136640Listed by: KW SOUTH VALLEY KELLER WILLIAMS - Open Sat, 11am to 2pmNew
 $249,000Active2 beds 1 baths801 sq. ft.
$249,000Active2 beds 1 baths801 sq. ft.438 N Center St W #201, Salt Lake City, UT 84103
MLS# 2136583Listed by: KW SOUTH VALLEY KELLER WILLIAMS - New
 $520,000Active3 beds 2 baths1,848 sq. ft.
$520,000Active3 beds 2 baths1,848 sq. ft.687 E 6th Ave, Salt Lake City, UT 84103
MLS# 2136518Listed by: BERKSHIRE HATHAWAY HOMESERVICES UTAH PROPERTIES (SALT LAKE) - New
 $360,000Active2 beds 2 baths988 sq. ft.
$360,000Active2 beds 2 baths988 sq. ft.4851 Woodbridge Dr #41, Salt Lake City, UT 84117
MLS# 2136520Listed by: SUMMIT SOTHEBY'S INTERNATIONAL REALTY  $585,000Pending3 beds 4 baths1,890 sq. ft.
$585,000Pending3 beds 4 baths1,890 sq. ft.587 E Savvy Cv S #49, Salt Lake City, UT 84107
MLS# 2136517Listed by: COLE WEST REAL ESTATE, LLC $544,900Pending3 beds 3 baths1,718 sq. ft.
$544,900Pending3 beds 3 baths1,718 sq. ft.621 E Eleanor Cv S #36, Salt Lake City, UT 84107
MLS# 2136525Listed by: COLE WEST REAL ESTATE, LLC- Open Fri, 4 to 6pmNew
 $550,000Active3 beds 2 baths1,604 sq. ft.
$550,000Active3 beds 2 baths1,604 sq. ft.1245 E Ridgedale Ln S, Salt Lake City, UT 84106
MLS# 2136505Listed by: KW UTAH REALTORS KELLER WILLIAMS (BRICKYARD) - Open Sat, 11am to 2pmNew
 $475,000Active3 beds 3 baths2,098 sq. ft.
$475,000Active3 beds 3 baths2,098 sq. ft.719 W Kirkbride Ave, Salt Lake City, UT 84119
MLS# 2135938Listed by: OMADA REAL ESTATE

