1590 S 900 W #701, Salt Lake City, UT 84104
Local realty services provided by:Better Homes and Gardens Real Estate Momentum
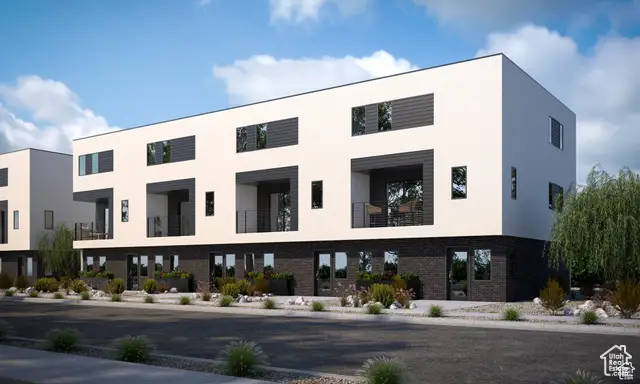
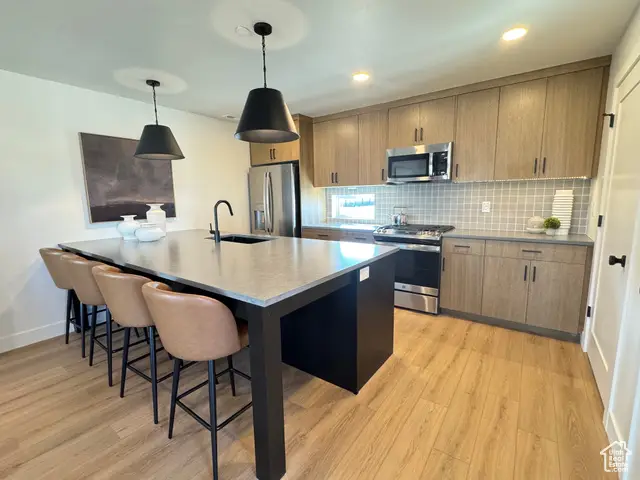
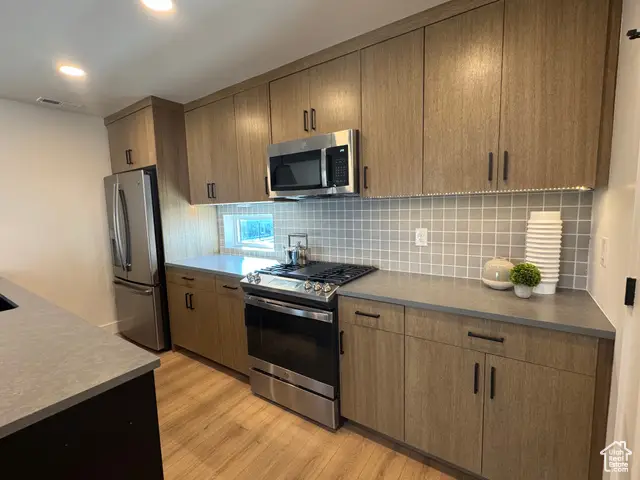
1590 S 900 W #701,Salt Lake City, UT 84104
$466,585
- 4 Beds
- 3 Baths
- 1,640 sq. ft.
- Townhouse
- Active
Listed by:michelle armstrong
Office:keystone brokerage llc.
MLS#:2087374
Source:SL
Price summary
- Price:$466,585
- Price per sq. ft.:$284.5
- Monthly HOA dues:$170
About this home
NEW Beautiful MODERN Townhome community! GREAT location only a few minutes to I-15! END unit townhome! This community qualifies for an affordable loan program w/$4,000 additional in closing costs & NO PMI on a 3% down conventional loan plus an additional $13,500 incentive to make your payment even lower! $10,000 down payment grant available-ask me about it! Lots of large windows throughout for tons of natural light! The main level is beautifully laid out for entertaining and has a spacious open concept layout with a large balcony for a peaceful escape. Large 10' peninsula island in spacious kitchen w/extra extension. Laundry room is conveniently located near bedrooms. Flex space on the ground floor for an office, gym, etc. Generous 2 car garage! Price includes beautiful black leathered granite in the kitchen with stained beautiful cabinets throughout, extended island, stainless appliances with a gas range, pendant light rough over the island, beautiful wood laminate flooring on entire second floor; Black door hardware, black faucets throughout, beautiful quartz in baths, upgraded carpet pad + more! Come see our decorated model home! Super energy efficient w/tankless water heater, 95% efficient furnace, 2x6 exterior walls & upgraded insulation! Quality built by Keystone Construction. 10 year warranty included! Walking distance to the new 17-acre Glendale Regional Park (pickleball courts, skate bowl, swimming pool, splash pad, ice & roller skating ribbon, promenade, Pavillon, skate board area, boardwalk, full court basketball, riverside beach volleyball, plus more opening 2025!), Jordan River Parkway trails & Glendale Golf Course. Near public transportation, shopping & dining. Google Fiber & Xfinity! Down payment assistance available through our preferred lender! No rental restrictions! Call today with any questions! *photos of decorated model home in community
Contact an agent
Home facts
- Year built:2025
- Listing Id #:2087374
- Added:48 day(s) ago
- Updated:August 14, 2025 at 11:00 AM
Rooms and interior
- Bedrooms:4
- Total bathrooms:3
- Full bathrooms:2
- Half bathrooms:1
- Living area:1,640 sq. ft.
Heating and cooling
- Cooling:Central Air
- Heating:Forced Air, Gas: Central
Structure and exterior
- Roof:Flat
- Year built:2025
- Building area:1,640 sq. ft.
- Lot area:0.02 Acres
Schools
- High school:Highland
- Middle school:Hillside
- Elementary school:Whittier
Utilities
- Water:Culinary, Water Connected
- Sewer:Sewer Connected, Sewer: Connected, Sewer: Public
Finances and disclosures
- Price:$466,585
- Price per sq. ft.:$284.5
- Tax amount:$1
New listings near 1590 S 900 W #701
- New
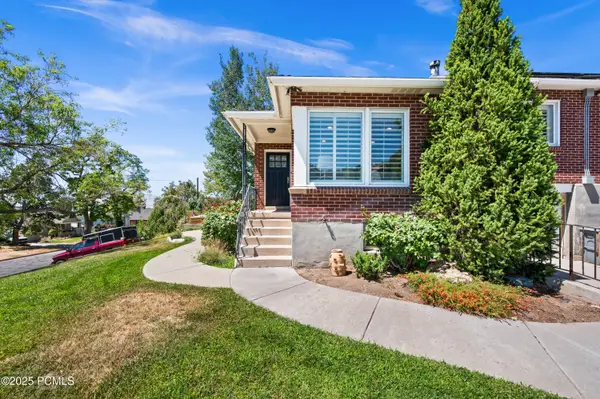 $599,000Active3 beds 2 baths1,548 sq. ft.
$599,000Active3 beds 2 baths1,548 sq. ft.739 E 9th Avenue, Salt Lake City, UT 84103
MLS# 12503679Listed by: WINDERMERE REAL ESTATE-MERGED - New
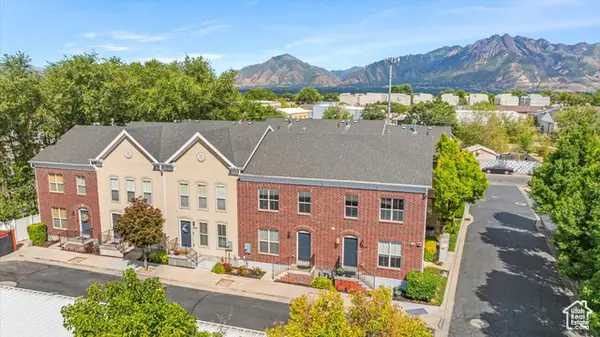 $393,000Active3 beds 3 baths1,776 sq. ft.
$393,000Active3 beds 3 baths1,776 sq. ft.4727 S Duftown Pl, Salt Lake City, UT 84107
MLS# 2105125Listed by: V REAL ESTATE AGENCY, LLC - New
 $3,195,000Active4 beds 5 baths4,125 sq. ft.
$3,195,000Active4 beds 5 baths4,125 sq. ft.2618 E Skyline Dr, Salt Lake City, UT 84108
MLS# 2105128Listed by: THE AGENCY SALT LAKE CITY - New
 $639,000Active3 beds 3 baths2,166 sq. ft.
$639,000Active3 beds 3 baths2,166 sq. ft.123 E Vidas Avenue, Salt Lake City, UT 84115
MLS# 12503675Listed by: CHRISTIES INTERNATIONAL RE PC - Open Sat, 11am to 3pmNew
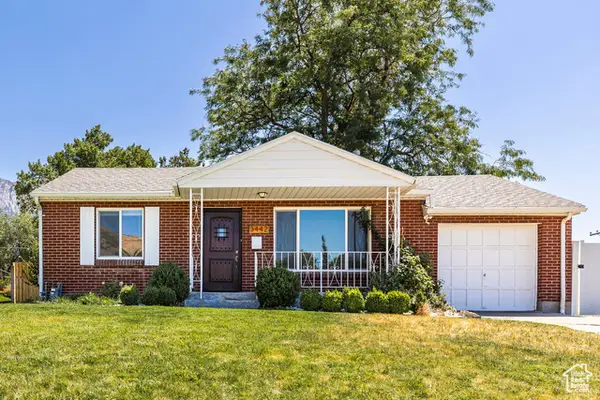 $625,000Active4 beds 2 baths1,612 sq. ft.
$625,000Active4 beds 2 baths1,612 sq. ft.3442 E Del Verde Ave S, Salt Lake City, UT 84109
MLS# 2105065Listed by: SUMMIT SOTHEBY'S INTERNATIONAL REALTY  $545,000Active3 beds 1 baths1,300 sq. ft.
$545,000Active3 beds 1 baths1,300 sq. ft.786 E Lake Cir, Salt Lake City, UT 84106
MLS# 2099061Listed by: WINDERMERE REAL ESTATE- Open Sat, 10am to 12pmNew
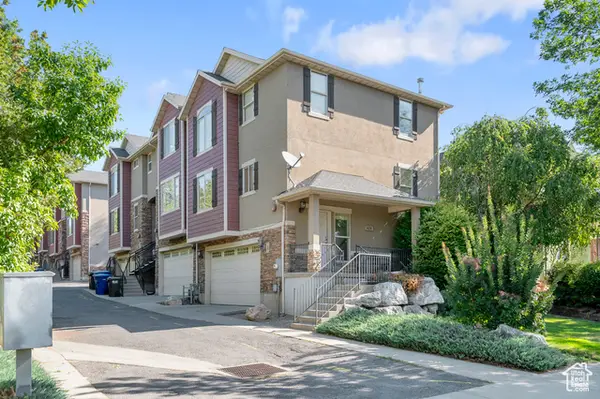 $529,900Active2 beds 2 baths1,266 sq. ft.
$529,900Active2 beds 2 baths1,266 sq. ft.625 E 200 S #1, Salt Lake City, UT 84102
MLS# 2105045Listed by: IVIE AVENUE REAL ESTATE, LLC  $290,000Active4 beds 2 baths1,240 sq. ft.
$290,000Active4 beds 2 baths1,240 sq. ft.558 N Redwood Rd #24, Salt Lake City, UT 84116
MLS# 2082059Listed by: EQUITY REAL ESTATE (PREMIER ELITE)- New
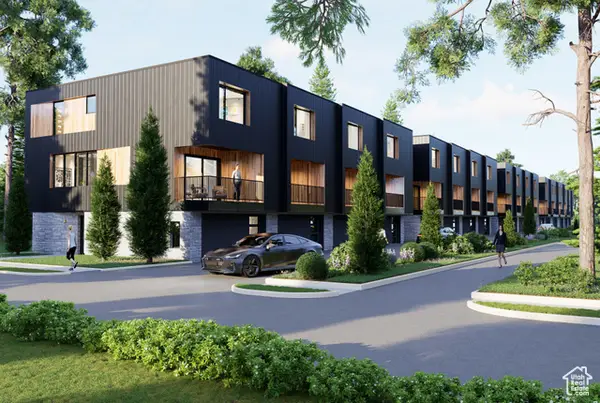 $610,000Active3 beds 4 baths2,077 sq. ft.
$610,000Active3 beds 4 baths2,077 sq. ft.519 E Warnock Ave #UNIT B, Salt Lake City, UT 84106
MLS# 2105008Listed by: LATITUDE 40 PROPERTIES, LLC - Open Sat, 11am to 1pmNew
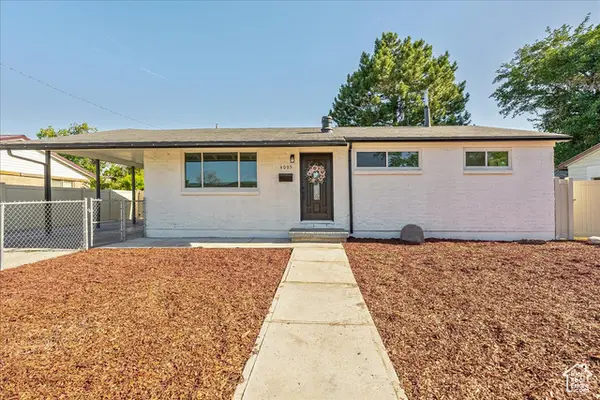 $509,900Active7 beds 3 baths2,240 sq. ft.
$509,900Active7 beds 3 baths2,240 sq. ft.4095 W 5010 S, Salt Lake City, UT 84118
MLS# 2104950Listed by: JPAR SILVERPATH
