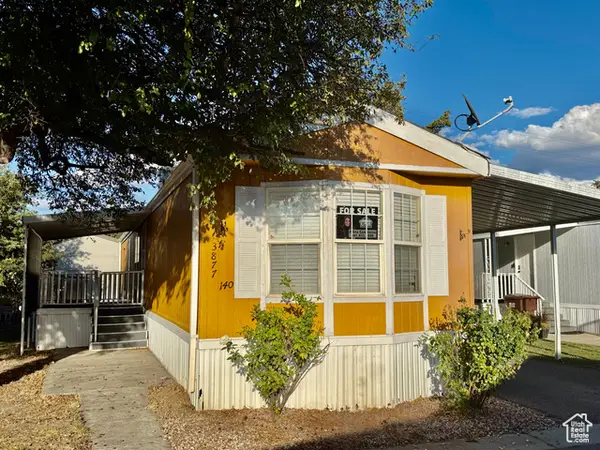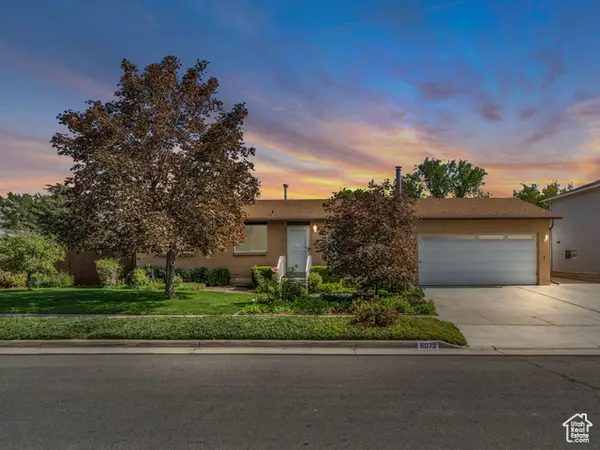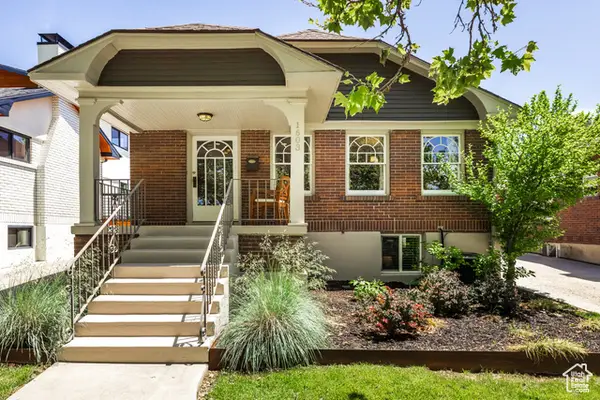1622 E Garfield Ave, Salt Lake City, UT 84105
Local realty services provided by:Better Homes and Gardens Real Estate Momentum
Upcoming open houses
- Sat, Oct 0402:00 pm - 04:00 pm
Listed by:jeff justice
Office:summit sotheby's international realty
MLS#:2114628
Source:SL
Price summary
- Price:$725,000
- Price per sq. ft.:$366.9
About this home
This classic cottage is nestled on a beautiful, tree-lined street in the heart of Salt Lake City’s Sugar House neighborhood, where it boasts an exceptional blend of walkability and easy access to Sugar House Park, downtown and the University of Utah, providing buyers with a prime opportunity. With updated kitchen cabinetry and granite counter tops this home is sure to impress. The main level boasts a front sitting area with gas fireplace, two bedrooms and a full bathroom, providing an ideal layout with comfortable living spaces. The basement level features a family room, an additional bedroom, a full bathroom, and a laundry room. Out back, there's a lovely patio retreat perfect for unwinding, and the yard offers plenty of space to play. This home's close proximity to Sugar House Park and easy freeway access make commuting a breeze. Plus, it’s located near all the amenities and attractions that Salt Lake City has to offer.
Contact an agent
Home facts
- Year built:1941
- Listing ID #:2114628
- Added:1 day(s) ago
- Updated:October 01, 2025 at 11:07 AM
Rooms and interior
- Bedrooms:3
- Total bathrooms:2
- Full bathrooms:2
- Living area:1,976 sq. ft.
Heating and cooling
- Cooling:Central Air
- Heating:Forced Air, Gas: Central
Structure and exterior
- Roof:Tile
- Year built:1941
- Building area:1,976 sq. ft.
- Lot area:0.16 Acres
Schools
- High school:Highland
- Middle school:Hillside
- Elementary school:Dilworth
Utilities
- Water:Culinary, Water Connected
- Sewer:Sewer Connected, Sewer: Connected, Sewer: Public
Finances and disclosures
- Price:$725,000
- Price per sq. ft.:$366.9
- Tax amount:$3,660
New listings near 1622 E Garfield Ave
- New
 $75,000Active3 beds 2 baths980 sq. ft.
$75,000Active3 beds 2 baths980 sq. ft.3877 S Swallow St #140, Salt Lake City, UT 84123
MLS# 2114751Listed by: UTAH SELECT REALTY PC - Open Sat, 11am to 1pmNew
 $535,000Active4 beds 2 baths2,028 sq. ft.
$535,000Active4 beds 2 baths2,028 sq. ft.6073 S Nimbus Way, Salt Lake City, UT 84118
MLS# 2114706Listed by: ENGEL & VOLKERS SALT LAKE - Open Sat, 1 to 4pmNew
 $795,000Active4 beds 2 baths2,423 sq. ft.
$795,000Active4 beds 2 baths2,423 sq. ft.1042 E Ramona Ave, Salt Lake City, UT 84105
MLS# 2114710Listed by: COLDWELL BANKER REALTY (SALT LAKE-SUGAR HOUSE) - New
 $449,000Active2 beds 2 baths1,170 sq. ft.
$449,000Active2 beds 2 baths1,170 sq. ft.515 S 1000 E #406, Salt Lake City, UT 84102
MLS# 2114714Listed by: INVEST IN UTAH, INC. - Open Sat, 4 to 6pmNew
 $925,000Active5 beds 3 baths2,200 sq. ft.
$925,000Active5 beds 3 baths2,200 sq. ft.1603 S 1600 E, Salt Lake City, UT 84105
MLS# 2114647Listed by: SUMMIT SOTHEBY'S INTERNATIONAL REALTY - New
 $549,900Active4 beds 3 baths1,786 sq. ft.
$549,900Active4 beds 3 baths1,786 sq. ft.321 E 2100 S #4, Salt Lake City, UT 84115
MLS# 2114620Listed by: TOWN & COUNTRY APOLLO PROPERTIES, LLC - New
 $674,900Active4 beds 3 baths2,040 sq. ft.
$674,900Active4 beds 3 baths2,040 sq. ft.2970 S Richmond View Pl Ct, Salt Lake City, UT 84106
MLS# 2114593Listed by: LAKESIDE REAL ESTATE LC - New
 $345,000Active0.07 Acres
$345,000Active0.07 Acres462 E 700 S, Salt Lake City, UT 84111
MLS# 2114571Listed by: EQUITY REAL ESTATE (ADVISORS) - New
 $824,900Active4 beds 3 baths2,093 sq. ft.
$824,900Active4 beds 3 baths2,093 sq. ft.2236 E Vimont Ave, Salt Lake City, UT 84109
MLS# 2114509Listed by: KW UTAH REALTORS KELLER WILLIAMS
