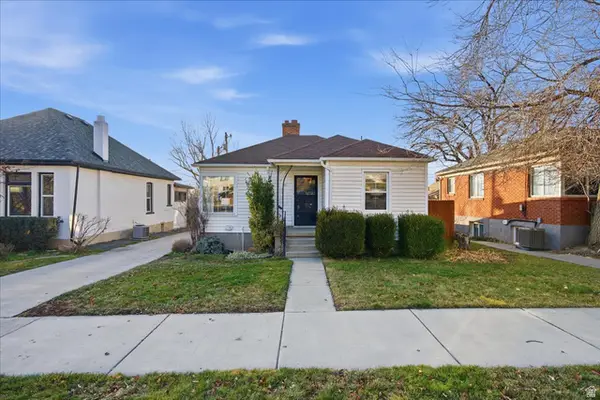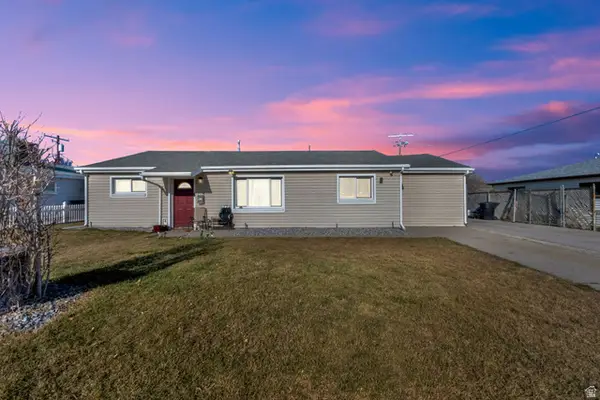1644 E Princeton Ave, Salt Lake City, UT 84105
Local realty services provided by:Better Homes and Gardens Real Estate Momentum
1644 E Princeton Ave,Salt Lake City, UT 84105
$1,320,000
- 5 Beds
- 3 Baths
- 3,391 sq. ft.
- Single family
- Active
Listed by: kristen vance
Office: real broker, llc. (salt lake)
MLS#:2114913
Source:SL
Price summary
- Price:$1,320,000
- Price per sq. ft.:$389.27
About this home
**New roof and flooring being installed!!** Welcome to the storybook charm of Yalecrest! This delightful 1928 Tudor beautifully combines timeless character with thoughtful updates. Step inside and you'll find a welcoming formal living room with a traditional wood-burning fireplace and cove ceilings. The primary suite is complete with a walk-in closet and sitting area. The bright, updated kitchen with a spacious dining area, is perfect for gathering. The main level also offers a family room for relaxed everyday living. Upstairs, you'll love the versatile loft, which doubles as a second primary suite with its own en-suite bath and walk-in closet. The finished basement adds even more flexibility with 3 more bedrooms, a complete kitchen, separate laundry, and full bath - ideal for guests, extended family, or income potential with its mother-in-law setup. Step outside to your backyard oasis, designed for entertaining. A covered pavilion, built-in gas fire pit, stainless steel grill, granite counters, and a brand-new Belgard paver patio, walkways, and driveway make this space as functional as it is beautiful. A custom-built detached garage with 240-volt wiring is the cherry on top. Don't miss your chance to own this charming piece of Yalecrest history!
Contact an agent
Home facts
- Year built:1928
- Listing ID #:2114913
- Added:107 day(s) ago
- Updated:January 06, 2026 at 11:57 AM
Rooms and interior
- Bedrooms:5
- Total bathrooms:3
- Full bathrooms:3
- Living area:3,391 sq. ft.
Heating and cooling
- Cooling:Central Air
- Heating:Forced Air, Gas: Central, Gas: Stove
Structure and exterior
- Roof:Asphalt, Pitched
- Year built:1928
- Building area:3,391 sq. ft.
- Lot area:0.13 Acres
Schools
- High school:East
- Middle school:Clayton
- Elementary school:Uintah
Utilities
- Water:Culinary, Water Connected
- Sewer:Sewer Connected, Sewer: Connected, Sewer: Public
Finances and disclosures
- Price:$1,320,000
- Price per sq. ft.:$389.27
- Tax amount:$4,909
New listings near 1644 E Princeton Ave
- New
 $265,000Active1 beds 1 baths531 sq. ft.
$265,000Active1 beds 1 baths531 sq. ft.127 S 800 #Apt 15, Salt Lake City, UT 84102
MLS# 12600178Listed by: SUMMIT SOTHEBY'S INTERNATIONAL REALTY -SILVER LAKE - New
 $2,320,000Active6 beds 6 baths5,025 sq. ft.
$2,320,000Active6 beds 6 baths5,025 sq. ft.2093 S Lakeline Dr, Salt Lake City, UT 84109
MLS# 2131411Listed by: CHAPMAN-RICHARDS & ASSOCIATES, INC. - Open Sat, 11am to 3pmNew
 $475,000Active2 beds 1 baths1,396 sq. ft.
$475,000Active2 beds 1 baths1,396 sq. ft.760 S 1000 E, Salt Lake City, UT 84102
MLS# 2131420Listed by: WINDERMERE REAL ESTATE - New
 $419,000Active3 beds 2 baths1,293 sq. ft.
$419,000Active3 beds 2 baths1,293 sq. ft.1076 S Glendale Cir, Salt Lake City, UT 84104
MLS# 2131301Listed by: THE GROUP REAL ESTATE, LLC - New
 $449,900Active4 beds 2 baths1,795 sq. ft.
$449,900Active4 beds 2 baths1,795 sq. ft.1863 N Polaris Way, Salt Lake City, UT 84116
MLS# 2131307Listed by: REALTY ONE GROUP SIGNATURE - Open Sat, 11am to 1pmNew
 $359,900Active3 beds 2 baths1,440 sq. ft.
$359,900Active3 beds 2 baths1,440 sq. ft.4566 W 4985 S, Salt Lake City, UT 84118
MLS# 2131351Listed by: UTAH'S WISE CHOICE REAL ESTATE - New
 $575,000Active4 beds 1 baths1,781 sq. ft.
$575,000Active4 beds 1 baths1,781 sq. ft.2202 S Lake St, South Salt Lake, UT 84106
MLS# 2131283Listed by: CONRAD CRUZ REAL ESTATE SERVICES, LLC - Open Sat, 2 to 5pmNew
 $660,000Active3 beds 1 baths1,706 sq. ft.
$660,000Active3 beds 1 baths1,706 sq. ft.825 E 1300 S, Salt Lake City, UT 84105
MLS# 2131246Listed by: CHAPMAN-RICHARDS & ASSOCIATES, INC. - New
 $439,900Active3 beds 1 baths2,090 sq. ft.
$439,900Active3 beds 1 baths2,090 sq. ft.2963 S 500 E, Salt Lake City, UT 84106
MLS# 2131237Listed by: INTERMOUNTAIN PROPERTIES - Open Sat, 11am to 1pmNew
 $265,000Active-- beds 1 baths400 sq. ft.
$265,000Active-- beds 1 baths400 sq. ft.29 S State St #113, Salt Lake City, UT 84111
MLS# 2131215Listed by: REAL BROKER, LLC
