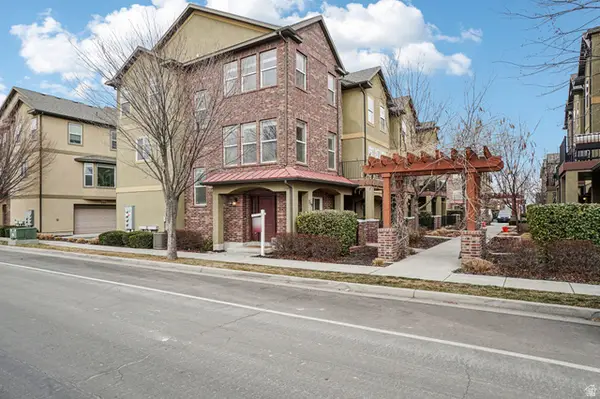171 E 3rd Ave #408, Salt Lake City, UT 84103
Local realty services provided by:Better Homes and Gardens Real Estate Momentum
171 E 3rd Ave #408,Salt Lake City, UT 84103
$739,900
- 2 Beds
- 3 Baths
- 1,687 sq. ft.
- Condominium
- Pending
Listed by: brent t. andersen
Office: the agency org, llc.
MLS#:2122463
Source:SL
Price summary
- Price:$739,900
- Price per sq. ft.:$438.59
- Monthly HOA dues:$556
About this home
Here is your opportunity to live luxuriously at Terrace Falls in the beautiful & historic Avenues in Downtown Salt Lake City. Recently updated & smartly laid-out floorpan w/2 en suite bedrooms/2.5 Bathrooms w/open, bright & elegant features. 2-car parking in secure garage w/storage cabinet & addl. separate storage. Quality construction & unique resort-style interior. This beautifully landscaped & secure building includes the largest gym among similar condos, indoor pool, spa, sauna, billiard room,Rooftop terrace w/BBQ, beautifully appointed event room w/full kitchen, conf. room, library...& more. Walk to the nearest caf w/in minutes. Direct access to gorgeous hiking trails of City Creek Canyon. 10 min. walk to City Creek Center mall. 3 Parks w/in 5-min. walk., 7 min. walk to Temple Square & Abravanel Hall. Stroll to SL's best Shopping, restaurants & bars all w/in10 min. Don't miss this opportunity to make this Terrace Falls condo your home. Schedule your private tour now.
Contact an agent
Home facts
- Year built:1985
- Listing ID #:2122463
- Added:89 day(s) ago
- Updated:January 30, 2026 at 09:15 AM
Rooms and interior
- Bedrooms:2
- Total bathrooms:3
- Full bathrooms:1
- Half bathrooms:1
- Living area:1,687 sq. ft.
Heating and cooling
- Cooling:Central Air
- Heating:Forced Air, Gas: Central
Structure and exterior
- Roof:Asphalt, Membrane
- Year built:1985
- Building area:1,687 sq. ft.
- Lot area:0.01 Acres
Schools
- High school:West
- Middle school:Bryant
- Elementary school:Ensign
Utilities
- Water:Water Connected
- Sewer:Sewer Connected, Sewer: Connected
Finances and disclosures
- Price:$739,900
- Price per sq. ft.:$438.59
- Tax amount:$2,574
New listings near 171 E 3rd Ave #408
- Open Sat, 1 to 3pmNew
 $519,999Active4 beds 2 baths1,629 sq. ft.
$519,999Active4 beds 2 baths1,629 sq. ft.846 N Starcrest Dr, Salt Lake City, UT 84116
MLS# 2136628Listed by: SUMMIT SOTHEBY'S INTERNATIONAL REALTY - New
 $1,149,000Active5 beds 5 baths3,155 sq. ft.
$1,149,000Active5 beds 5 baths3,155 sq. ft.866 E Roosevelt Ave, Salt Lake City, UT 84105
MLS# 2136629Listed by: UTAH SELECT REALTY PC - New
 $420,000Active2 beds 3 baths1,420 sq. ft.
$420,000Active2 beds 3 baths1,420 sq. ft.238 W Paramount Ave #109, Salt Lake City, UT 84115
MLS# 2136640Listed by: KW SOUTH VALLEY KELLER WILLIAMS - Open Sat, 11am to 2pmNew
 $249,000Active2 beds 1 baths801 sq. ft.
$249,000Active2 beds 1 baths801 sq. ft.438 N Center St W #201, Salt Lake City, UT 84103
MLS# 2136583Listed by: KW SOUTH VALLEY KELLER WILLIAMS - New
 $520,000Active3 beds 2 baths1,848 sq. ft.
$520,000Active3 beds 2 baths1,848 sq. ft.687 E 6th Ave, Salt Lake City, UT 84103
MLS# 2136518Listed by: BERKSHIRE HATHAWAY HOMESERVICES UTAH PROPERTIES (SALT LAKE) - New
 $360,000Active2 beds 2 baths988 sq. ft.
$360,000Active2 beds 2 baths988 sq. ft.4851 Woodbridge Dr #41, Salt Lake City, UT 84117
MLS# 2136520Listed by: SUMMIT SOTHEBY'S INTERNATIONAL REALTY  $585,000Pending3 beds 4 baths1,890 sq. ft.
$585,000Pending3 beds 4 baths1,890 sq. ft.587 E Savvy Cv S #49, Salt Lake City, UT 84107
MLS# 2136517Listed by: COLE WEST REAL ESTATE, LLC $544,900Pending3 beds 3 baths1,718 sq. ft.
$544,900Pending3 beds 3 baths1,718 sq. ft.621 E Eleanor Cv S #36, Salt Lake City, UT 84107
MLS# 2136525Listed by: COLE WEST REAL ESTATE, LLC- Open Fri, 4 to 6pmNew
 $550,000Active3 beds 2 baths1,604 sq. ft.
$550,000Active3 beds 2 baths1,604 sq. ft.1245 E Ridgedale Ln S, Salt Lake City, UT 84106
MLS# 2136505Listed by: KW UTAH REALTORS KELLER WILLIAMS (BRICKYARD) - Open Sat, 11am to 2pmNew
 $475,000Active3 beds 3 baths2,098 sq. ft.
$475,000Active3 beds 3 baths2,098 sq. ft.719 W Kirkbride Ave, Salt Lake City, UT 84119
MLS# 2135938Listed by: OMADA REAL ESTATE

