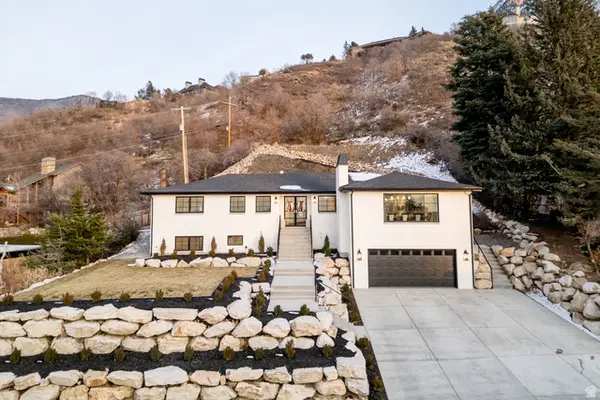171 E Third Ave N #601, Salt Lake City, UT 84103
Local realty services provided by:Better Homes and Gardens Real Estate Momentum
Listed by: jennifer d sherman, rebecca d. duberow
Office: the group real estate, llc.
MLS#:2116664
Source:SL
Price summary
- Price:$975,000
- Price per sq. ft.:$518.34
- Monthly HOA dues:$579
About this home
There is so much to love about this beautiful, updated condo. The views of downtown and the Utah State Capitol Bldg are enchanting. Not to mention the view of the hillside, the trees of Memory Grove and beyond. Enjoy exquisite, thoughtful spaces with amazing storage. Don't miss the hidden bookshelves in the primary bedroom and the toe kick drawers in the kitchen. The kitchen is perfect for those who love to cook with ample counters and a spacious island, sleek cabinetry and, of course, amazing views. The location provides a short walk to downtown or Memory Grove with quick access of hiking and biking trails in City Creek Canyon. The Terrace Falls Condominium offers amenities that are not often found. Besides the pool and hot tub and fantastic exercise room, there is a billiards room, library and a well-appointed workshop. Emotional support and service dogs are permitted. This property is not to be missed! Square footage figures are provided as a courtesy estimate only. Buyer is advised to obtain an independent measurement.
Contact an agent
Home facts
- Year built:1985
- Listing ID #:2116664
- Added:105 day(s) ago
- Updated:January 23, 2026 at 12:13 PM
Rooms and interior
- Bedrooms:2
- Total bathrooms:2
- Full bathrooms:1
- Living area:1,881 sq. ft.
Heating and cooling
- Cooling:Heat Pump
- Heating:Electric
Structure and exterior
- Roof:Asphalt, Membrane
- Year built:1985
- Building area:1,881 sq. ft.
- Lot area:0.01 Acres
Schools
- High school:West
- Middle school:Bryant
- Elementary school:Wasatch
Utilities
- Water:Culinary, Water Connected
- Sewer:Sewer Connected, Sewer: Connected, Sewer: Public
Finances and disclosures
- Price:$975,000
- Price per sq. ft.:$518.34
- Tax amount:$3,992
New listings near 171 E Third Ave N #601
- New
 $3,190,000Active4 beds 5 baths4,993 sq. ft.
$3,190,000Active4 beds 5 baths4,993 sq. ft.4605 S Ledgemont Dr E, Salt Lake City, UT 84124
MLS# 2132533Listed by: GURR REAL ESTATE UTAH, LLC - New
 $878,000Active3 beds 3 baths1,793 sq. ft.
$878,000Active3 beds 3 baths1,793 sq. ft.1441 E Logan Ave, Salt Lake City, UT 84105
MLS# 2132516Listed by: EQUITY REAL ESTATE (PREMIER ELITE) - New
 $725,000Active3 beds 3 baths2,433 sq. ft.
$725,000Active3 beds 3 baths2,433 sq. ft.171 E 3rd Ave #709, Salt Lake City, UT 84103
MLS# 2132252Listed by: COLDWELL BANKER REALTY (UNION HEIGHTS) - New
 $450,000Active0.66 Acres
$450,000Active0.66 Acres310 S Maryfield Dr #307, Salt Lake City, UT 84108
MLS# 2132474Listed by: SUMMIT SOTHEBY'S INTERNATIONAL REALTY - Open Sat, 11am to 1pmNew
 $429,000Active3 beds 3 baths1,602 sq. ft.
$429,000Active3 beds 3 baths1,602 sq. ft.597 E 3970 S, Salt Lake City, UT 84107
MLS# 2132492Listed by: REAL BROKER, LLC - New
 $400,000Active1 beds 2 baths1,073 sq. ft.
$400,000Active1 beds 2 baths1,073 sq. ft.241 N Vine St E #207W, Salt Lake City, UT 84103
MLS# 2132397Listed by: REALTYPATH LLC (PLATINUM) - Open Sat, 11am to 1pmNew
 $725,000Active5 beds 3 baths2,655 sq. ft.
$725,000Active5 beds 3 baths2,655 sq. ft.340 E Brahma Dr, Salt Lake City, UT 84107
MLS# 2132411Listed by: SUMMIT SOTHEBY'S INTERNATIONAL REALTY - Open Sat, 10am to 1pmNew
 $1,490,000Active5 beds 4 baths4,229 sq. ft.
$1,490,000Active5 beds 4 baths4,229 sq. ft.3284 E Splendor Way S, Salt Lake City, UT 84124
MLS# 2132424Listed by: RANLIFE REAL ESTATE INC - New
 $850,000Active3 beds 2 baths2,195 sq. ft.
$850,000Active3 beds 2 baths2,195 sq. ft.1224 E 3rd Ave, Salt Lake City, UT 84103
MLS# 2132447Listed by: SUMMIT SOTHEBY'S INTERNATIONAL REALTY  $1,800,000Pending4 beds 3 baths3,486 sq. ft.
$1,800,000Pending4 beds 3 baths3,486 sq. ft.2879 E Millicent Dr S, Salt Lake City, UT 84108
MLS# 2132348Listed by: EQUITY REAL ESTATE (ADVANTAGE)
