1717 E Yalecrest Ave, Salt Lake City, UT 84108
Local realty services provided by:Better Homes and Gardens Real Estate Momentum

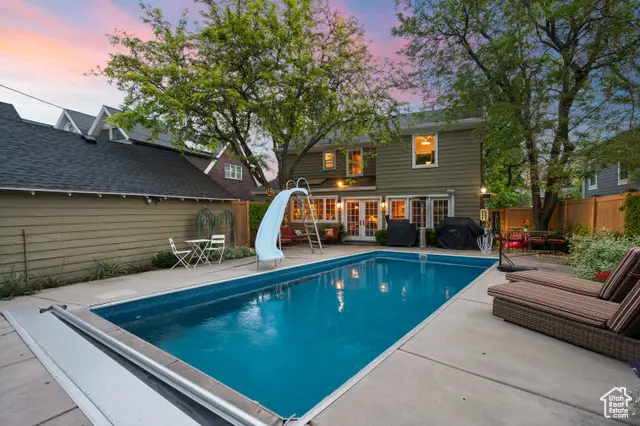
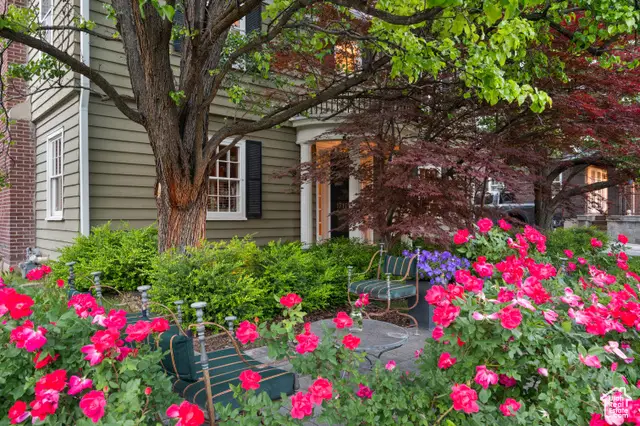
1717 E Yalecrest Ave,Salt Lake City, UT 84108
$1,995,000
- 5 Beds
- 4 Baths
- 3,667 sq. ft.
- Single family
- Pending
Listed by:scott f. maruri
Office:windermere real estate
MLS#:2099243
Source:SL
Price summary
- Price:$1,995,000
- Price per sq. ft.:$544.04
About this home
Located on one of the most picturesque and coveted streets in Salt Lake City, 1717 Yalecrest Avenue presents a rare opportunity to own a stately Colonial Revival in the heart of the prestigious Yalecrest neighborhood. Rich with character and classic charm, this beloved home has been cared for and thoughtfully updated by its current owners for over 28 years. Showcasing elegant architectural details, original oak flooring, and a balanced mix of formal and informal spaces, the home offers a classic layout with four bedrooms on the second floor. The open-concept kitchen is warm and thoughtful, featuring Thermador and Viking appliances, a custom Italian tile arch cooking alcove, and a butler's pantry-ideal for entertaining or everyday living. French doors and expansive Pella windows flood the kitchen and family room with natural light and provide seamless access to the backyard oasis, complete with a pool and mature landscaping. The inviting lower level includes a full kitchen and bath, a sunken bedroom with fireplace, and generous south-facing egress windows-perfect for guests, extended family, or additional living space. Outside, you'll find a lush paver patio in the front, a fully fenced backyard, and professionally designed grounds that make every corner of this property feel serene and special. Just a short walk from neighborhood favorites like Harmons Emigration Market, Jolley's, Nomad East, and Miller Nature Park, this home offers the perfect blend of gracious living and enduring style in one of Salt Lake City's most treasured communities.
Contact an agent
Home facts
- Year built:1937
- Listing Id #:2099243
- Added:28 day(s) ago
- Updated:July 21, 2025 at 04:54 PM
Rooms and interior
- Bedrooms:5
- Total bathrooms:4
- Full bathrooms:2
- Half bathrooms:1
- Living area:3,667 sq. ft.
Heating and cooling
- Cooling:Central Air
- Heating:Forced Air, Gas: Central
Structure and exterior
- Roof:Asphalt
- Year built:1937
- Building area:3,667 sq. ft.
- Lot area:0.17 Acres
Schools
- High school:East
- Middle school:Clayton
- Elementary school:Bonneville
Utilities
- Water:Culinary, Water Connected
- Sewer:Sewer Connected, Sewer: Connected, Sewer: Private
Finances and disclosures
- Price:$1,995,000
- Price per sq. ft.:$544.04
- Tax amount:$6,239
New listings near 1717 E Yalecrest Ave
- New
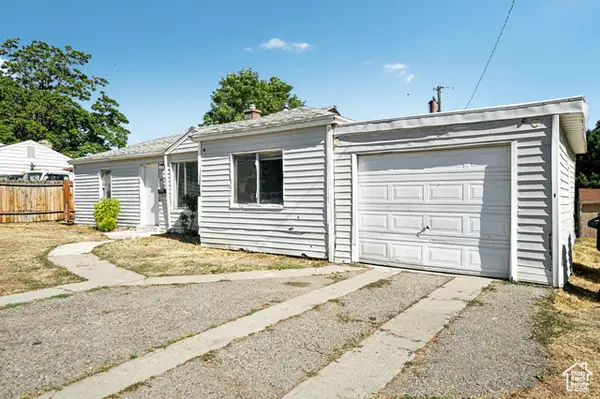 $325,000Active4 beds 1 baths1,044 sq. ft.
$325,000Active4 beds 1 baths1,044 sq. ft.4546 W 5615 S, Salt Lake City, UT 84118
MLS# 2101164Listed by: OMADA REAL ESTATE - New
 $659,900Active4 beds 2 baths1,699 sq. ft.
$659,900Active4 beds 2 baths1,699 sq. ft.3935 S Luetta Dr, Salt Lake City, UT 84124
MLS# 2105223Listed by: EQUITY REAL ESTATE (ADVANTAGE) - New
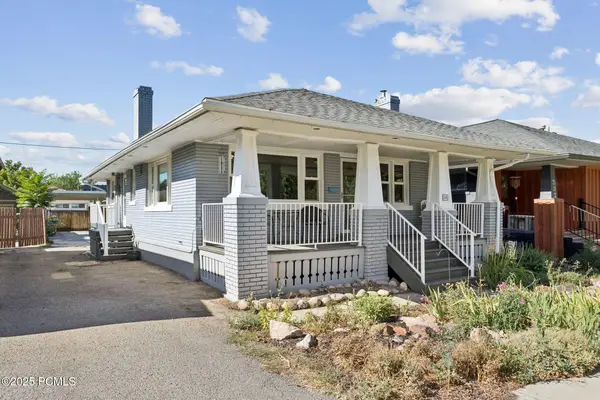 $559,000Active3 beds 1 baths1,560 sq. ft.
$559,000Active3 beds 1 baths1,560 sq. ft.536 E Hollywood Avenue, Salt Lake City, UT 84105
MLS# 12503689Listed by: ENGEL & VOLKERS PARK CITY  $549,000Active3 beds 2 baths2,806 sq. ft.
$549,000Active3 beds 2 baths2,806 sq. ft.6752 E Millcreek Canyon Road Rd S #36, Salt Lake City, UT 84124
MLS# 2100355Listed by: CANNON ASSOCIATES, INC- New
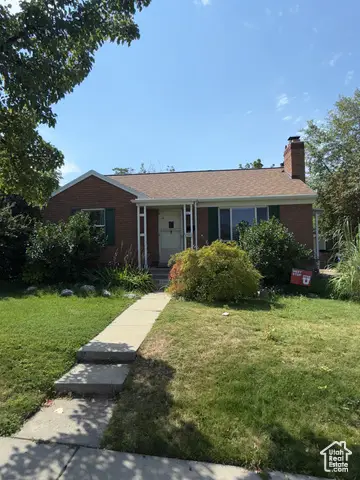 $585,000Active2 beds 2 baths1,726 sq. ft.
$585,000Active2 beds 2 baths1,726 sq. ft.2590 E 2100 S, Salt Lake City, UT 84109
MLS# 2105186Listed by: CONNECT FAST REALTY, LLC - New
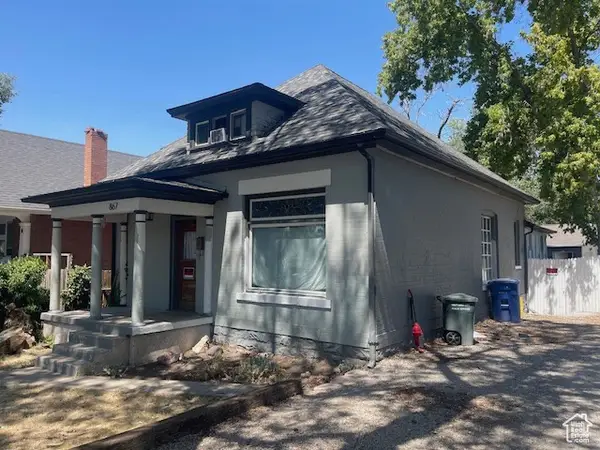 $400,000Active3 beds 1 baths1,943 sq. ft.
$400,000Active3 beds 1 baths1,943 sq. ft.867 E 800 S, Salt Lake City, UT 84102
MLS# 2105189Listed by: FANTIS GROUP REAL ESTATE INC - Open Fri, 3 to 5pmNew
 $2,800,000Active4 beds 5 baths5,340 sq. ft.
$2,800,000Active4 beds 5 baths5,340 sq. ft.1765 E Fort Douglas Cir N, Salt Lake City, UT 84103
MLS# 2105195Listed by: SUMMIT SOTHEBY'S INTERNATIONAL REALTY - New
 $2,350,000Active4 beds 3 baths4,012 sq. ft.
$2,350,000Active4 beds 3 baths4,012 sq. ft.2588 E Sherwood Dr S, Salt Lake City, UT 84108
MLS# 2105205Listed by: REAL BROKER, LLC - Open Sat, 11am to 1pmNew
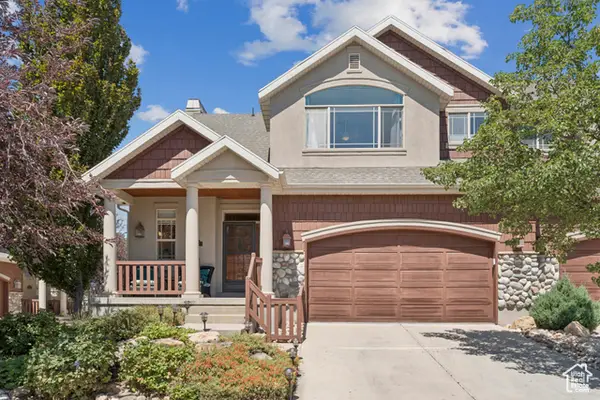 $648,000Active3 beds 4 baths3,227 sq. ft.
$648,000Active3 beds 4 baths3,227 sq. ft.1331 E Sonoma Ct S, Salt Lake City, UT 84106
MLS# 2105142Listed by: KW SALT LAKE CITY KELLER WILLIAMS REAL ESTATE - New
 $519,900Active2 beds 3 baths1,715 sq. ft.
$519,900Active2 beds 3 baths1,715 sq. ft.594 E Betsey Cv S #17, Salt Lake City, UT 84107
MLS# 2105153Listed by: COLE WEST REAL ESTATE, LLC
