1732 Parleys Canyon Blvd S, Salt Lake City, UT 84106
Local realty services provided by:Better Homes and Gardens Real Estate Momentum
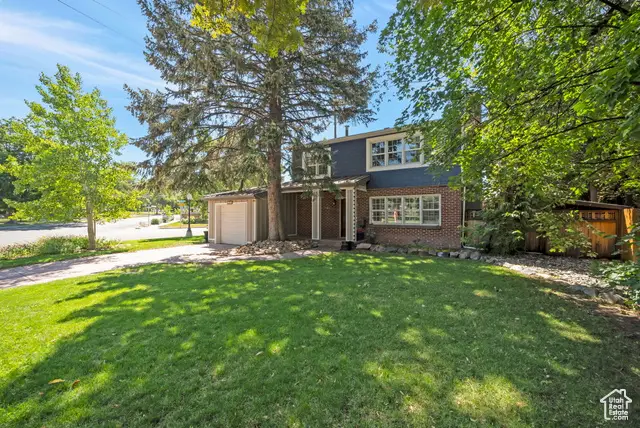
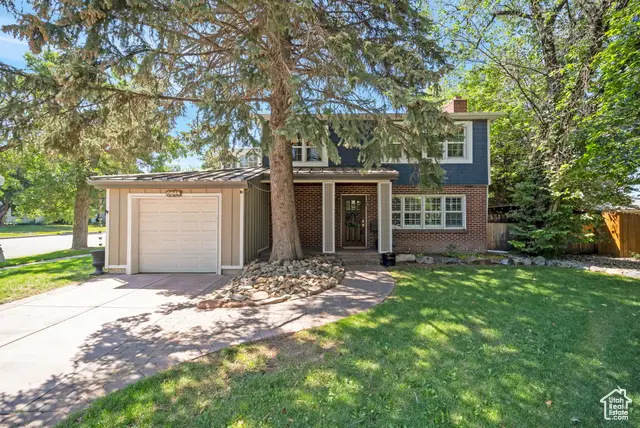
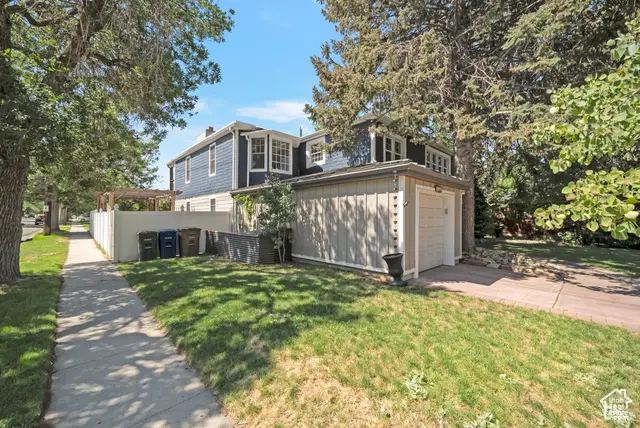
1732 Parleys Canyon Blvd S,Salt Lake City, UT 84106
$999,990
- 4 Beds
- 3 Baths
- 3,328 sq. ft.
- Single family
- Pending
Listed by:stratton burns
Office:nre
MLS#:2103629
Source:SL
Price summary
- Price:$999,990
- Price per sq. ft.:$300.48
About this home
This home is perfect for both family gatherings and serious entertaining, with a focus on comfort, luxury, and outdoor living. It features two wood-burning fireplaces, a large 8-person hot tub, and a German Biergarten-style outdoor dining area that seats 24, complete with lighting and a Green Egg grill/smoker. Inside, you'll find a chef's dream kitchen with a Viking commercial-style dual oven and griddle, a walk-in refrigerator, and a sauna. The extra-large master suite includes a spa-like bathroom with a soaker tub, multi-head shower, and direct access to a private second-story deck with a fire table-your own personal retreat. The home also offers dual-zone heating and cooling, recently updated energy-efficient windows, and is just a block from Sugar House Park. This home and maintained meticulously, with regular service to all appliances, hot tub, and systems. Recent updates include rebuilt decks, new fire tables, and upgraded windows and doors. We'd stay forever if not for a job relocation back east.
Contact an agent
Home facts
- Year built:1947
- Listing Id #:2103629
- Added:2 day(s) ago
- Updated:August 12, 2025 at 10:54 PM
Rooms and interior
- Bedrooms:4
- Total bathrooms:3
- Full bathrooms:2
- Half bathrooms:1
- Living area:3,328 sq. ft.
Heating and cooling
- Cooling:Central Air
- Heating:Forced Air, Gas: Central
Structure and exterior
- Roof:Asphalt, Flat, Metal
- Year built:1947
- Building area:3,328 sq. ft.
- Lot area:0.21 Acres
Schools
- High school:Highland
- Middle school:Hillside
- Elementary school:Dilworth
Utilities
- Water:Culinary, Water Connected
- Sewer:Sewer Connected, Sewer: Connected
Finances and disclosures
- Price:$999,990
- Price per sq. ft.:$300.48
- Tax amount:$4,900
New listings near 1732 Parleys Canyon Blvd S
- New
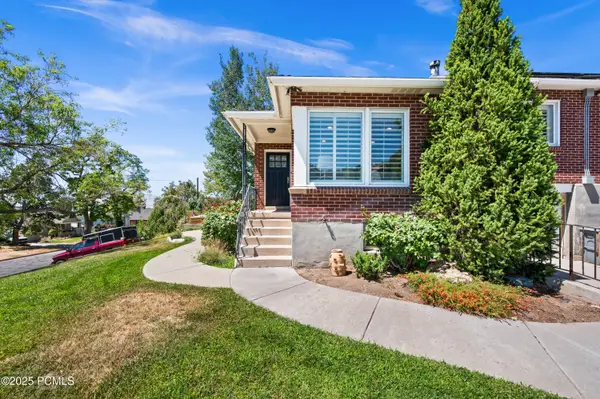 $599,000Active3 beds 2 baths1,548 sq. ft.
$599,000Active3 beds 2 baths1,548 sq. ft.739 E 9th Avenue, Salt Lake City, UT 84103
MLS# 12503679Listed by: WINDERMERE REAL ESTATE-MERGED - New
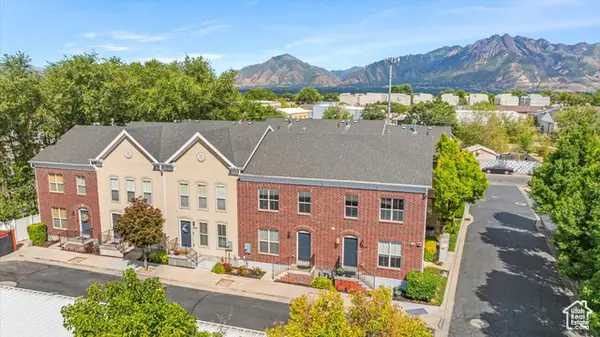 $393,000Active3 beds 3 baths1,776 sq. ft.
$393,000Active3 beds 3 baths1,776 sq. ft.4727 S Duftown Pl, Salt Lake City, UT 84107
MLS# 2105125Listed by: V REAL ESTATE AGENCY, LLC - New
 $3,195,000Active4 beds 5 baths4,125 sq. ft.
$3,195,000Active4 beds 5 baths4,125 sq. ft.2618 E Skyline Dr, Salt Lake City, UT 84108
MLS# 2105128Listed by: THE AGENCY SALT LAKE CITY - New
 $639,000Active3 beds 3 baths2,166 sq. ft.
$639,000Active3 beds 3 baths2,166 sq. ft.123 E Vidas Avenue, Salt Lake City, UT 84115
MLS# 12503675Listed by: CHRISTIES INTERNATIONAL RE PC - Open Sat, 11am to 4pmNew
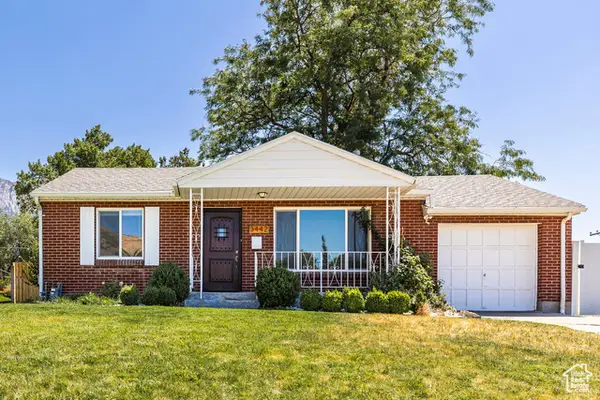 $625,000Active4 beds 2 baths1,612 sq. ft.
$625,000Active4 beds 2 baths1,612 sq. ft.3442 E Del Verde Ave S, Salt Lake City, UT 84109
MLS# 2105065Listed by: SUMMIT SOTHEBY'S INTERNATIONAL REALTY  $545,000Active3 beds 1 baths1,300 sq. ft.
$545,000Active3 beds 1 baths1,300 sq. ft.786 E Lake Cir, Salt Lake City, UT 84106
MLS# 2099061Listed by: WINDERMERE REAL ESTATE- Open Sat, 10am to 12pmNew
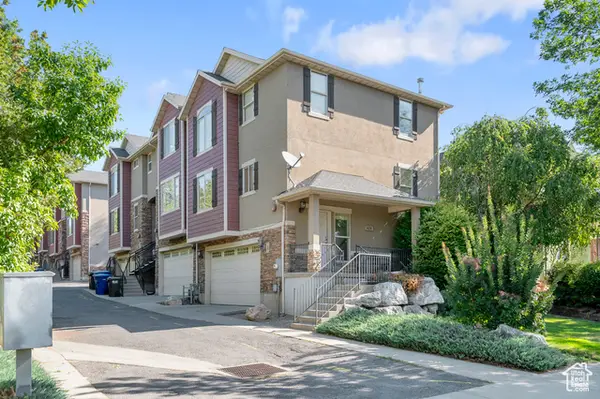 $529,900Active2 beds 2 baths1,266 sq. ft.
$529,900Active2 beds 2 baths1,266 sq. ft.625 E 200 S #1, Salt Lake City, UT 84102
MLS# 2105045Listed by: IVIE AVENUE REAL ESTATE, LLC  $290,000Active4 beds 2 baths1,240 sq. ft.
$290,000Active4 beds 2 baths1,240 sq. ft.558 N Redwood Rd #24, Salt Lake City, UT 84116
MLS# 2082059Listed by: EQUITY REAL ESTATE (PREMIER ELITE)- New
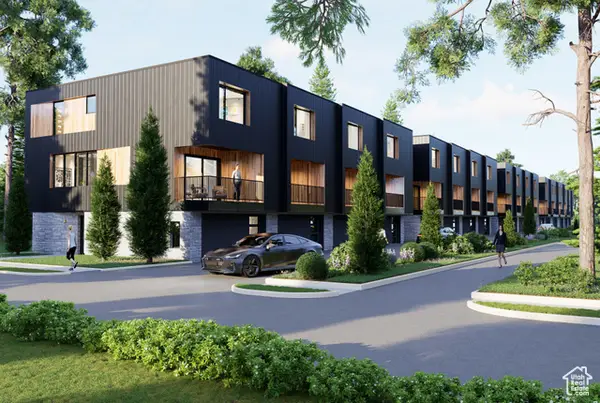 $610,000Active3 beds 4 baths2,077 sq. ft.
$610,000Active3 beds 4 baths2,077 sq. ft.519 E Warnock Ave #UNIT B, Salt Lake City, UT 84106
MLS# 2105008Listed by: LATITUDE 40 PROPERTIES, LLC - Open Sat, 11am to 1pmNew
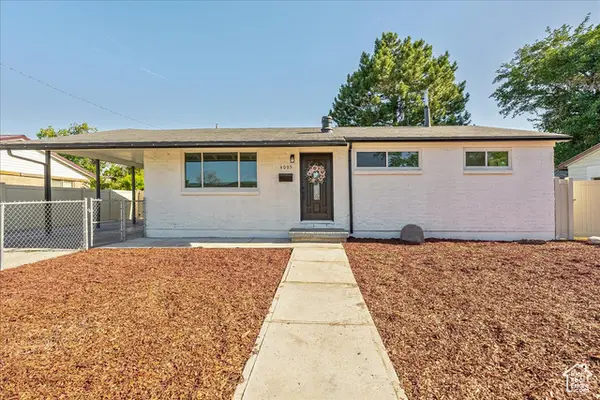 $509,900Active7 beds 3 baths2,240 sq. ft.
$509,900Active7 beds 3 baths2,240 sq. ft.4095 W 5010 S, Salt Lake City, UT 84118
MLS# 2104950Listed by: JPAR SILVERPATH
