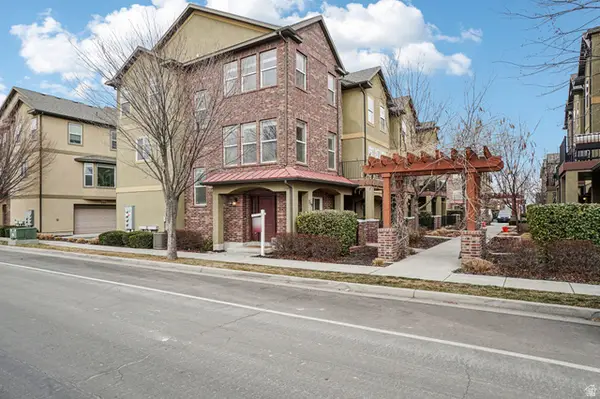1763 E Herbert S, Salt Lake City, UT 84108
Local realty services provided by:Better Homes and Gardens Real Estate Momentum
1763 E Herbert S,Salt Lake City, UT 84108
$1,549,900
- 5 Beds
- 4 Baths
- 3,935 sq. ft.
- Single family
- Pending
Listed by: lynda l. coleman
Office: coldwell banker realty (salt lake-sugar house)
MLS#:2120383
Source:SL
Price summary
- Price:$1,549,900
- Price per sq. ft.:$393.88
About this home
INSTANT EQUITY W/THIS HUGE PRICE REDUCTION in historic Yalecrest aka Harvard/Yale. The current list price of this home is over a $150,000 LESS than it's recent appraisal, PLUS the seller is offering $15,000 in buyer concessions to replace the basement carpet and whatever else you'd like to do to make it shine. The sellers have relocated and this opportunity to get a large home, below market, in a prized location is extraordinary! An addition was professionally added to the home in the 1980's bringing the total square footage to almost 4000 sq. ft. of finished usable living space. The addition added the 2nd floor primary en-suite with a huge walk-in closet, 2 skylights, & fireplace, a main floor family room with French doors that walk out to an oversized covered deck spanning the width of the house, and 2 additional bed/game/workout rooms in the basement. The second floor has 4 large bedrooms & 2 full baths including a spacious laundry closet w/built-ins. The main floor has a sun filled living area, a formal dining area, and the kitchen has that open great-room feel with semi-formal dining & a large family room. The 2 1/2 car garage was added in the 1990's and includes a staircase that leads to a huge open attic storage area with easy in & out access. Yalecrest is Salt Lake City's most walkable neighborhood with local shops, restaurants, Harmon's Emigration grocery store, Foothill Village, and so much more. It's an easy bike ride or a 20 minute walk to the U of U campus where you can also hop on Trax for an easy commute downtown. Beautiful historic homes line the streets as well as mature trees, antique street lights. There are also several parks nearby, including the serene walking paths in the Miller Bird Sanctuary & Bonneville Glen with Red Butte Creek flowing through allowing you to sense the quiet peace you feel in nature without leaving your own neighborhood! The community alone holds incredible value and Herbert Ave. sits in the heart of it all on a quiet non-thru street. Easy to show.
Contact an agent
Home facts
- Year built:1935
- Listing ID #:2120383
- Added:105 day(s) ago
- Updated:February 10, 2026 at 08:53 AM
Rooms and interior
- Bedrooms:5
- Total bathrooms:4
- Full bathrooms:2
- Half bathrooms:1
- Living area:3,935 sq. ft.
Heating and cooling
- Cooling:Central Air, Heat Pump
- Heating:Forced Air, Gas: Central, Heat Pump
Structure and exterior
- Roof:Asphalt
- Year built:1935
- Building area:3,935 sq. ft.
- Lot area:0.13 Acres
Schools
- High school:East
- Middle school:Clayton
- Elementary school:Bonneville
Utilities
- Water:Culinary, Water Connected
- Sewer:Sewer Connected, Sewer: Connected, Sewer: Public
Finances and disclosures
- Price:$1,549,900
- Price per sq. ft.:$393.88
- Tax amount:$6,619
New listings near 1763 E Herbert S
- Open Sat, 1 to 3pmNew
 $519,999Active4 beds 2 baths1,629 sq. ft.
$519,999Active4 beds 2 baths1,629 sq. ft.846 N Starcrest Dr, Salt Lake City, UT 84116
MLS# 2136628Listed by: SUMMIT SOTHEBY'S INTERNATIONAL REALTY - New
 $1,149,000Active5 beds 5 baths3,155 sq. ft.
$1,149,000Active5 beds 5 baths3,155 sq. ft.866 E Roosevelt Ave, Salt Lake City, UT 84105
MLS# 2136629Listed by: UTAH SELECT REALTY PC - New
 $420,000Active2 beds 3 baths1,420 sq. ft.
$420,000Active2 beds 3 baths1,420 sq. ft.238 W Paramount Ave #109, Salt Lake City, UT 84115
MLS# 2136640Listed by: KW SOUTH VALLEY KELLER WILLIAMS - Open Sat, 11am to 2pmNew
 $249,000Active2 beds 1 baths801 sq. ft.
$249,000Active2 beds 1 baths801 sq. ft.438 N Center St W #201, Salt Lake City, UT 84103
MLS# 2136583Listed by: KW SOUTH VALLEY KELLER WILLIAMS - New
 $520,000Active3 beds 2 baths1,848 sq. ft.
$520,000Active3 beds 2 baths1,848 sq. ft.687 E 6th Ave, Salt Lake City, UT 84103
MLS# 2136518Listed by: BERKSHIRE HATHAWAY HOMESERVICES UTAH PROPERTIES (SALT LAKE) - New
 $360,000Active2 beds 2 baths988 sq. ft.
$360,000Active2 beds 2 baths988 sq. ft.4851 Woodbridge Dr #41, Salt Lake City, UT 84117
MLS# 2136520Listed by: SUMMIT SOTHEBY'S INTERNATIONAL REALTY  $585,000Pending3 beds 4 baths1,890 sq. ft.
$585,000Pending3 beds 4 baths1,890 sq. ft.587 E Savvy Cv S #49, Salt Lake City, UT 84107
MLS# 2136517Listed by: COLE WEST REAL ESTATE, LLC $544,900Pending3 beds 3 baths1,718 sq. ft.
$544,900Pending3 beds 3 baths1,718 sq. ft.621 E Eleanor Cv S #36, Salt Lake City, UT 84107
MLS# 2136525Listed by: COLE WEST REAL ESTATE, LLC- Open Fri, 4 to 6pmNew
 $550,000Active3 beds 2 baths1,604 sq. ft.
$550,000Active3 beds 2 baths1,604 sq. ft.1245 E Ridgedale Ln S, Salt Lake City, UT 84106
MLS# 2136505Listed by: KW UTAH REALTORS KELLER WILLIAMS (BRICKYARD) - Open Sat, 11am to 2pmNew
 $475,000Active3 beds 3 baths2,098 sq. ft.
$475,000Active3 beds 3 baths2,098 sq. ft.719 W Kirkbride Ave, Salt Lake City, UT 84119
MLS# 2135938Listed by: OMADA REAL ESTATE

