- BHGRE®
- Utah
- Salt Lake City
- 1779 S 700 E
1779 S 700 E, Salt Lake City, UT 84105
Local realty services provided by:Better Homes and Gardens Real Estate Momentum
1779 S 700 E,Salt Lake City, UT 84105
$425,000
- 2 Beds
- 1 Baths
- 1,679 sq. ft.
- Single family
- Active
Listed by: belladonna riso
Office: exp realty, llc. (park city)
MLS#:2120371
Source:SL
Price summary
- Price:$425,000
- Price per sq. ft.:$253.13
About this home
Just a few blocks from Liberty Park, this timeless bungalow blends classic character with thoughtful updates. You'll love the beautiful original hardwood floors, authentic Craftsman woodwork, and cozy working fireplace. Vintage fixtures and hardware add a touch of elegance, while modern updates make daily living easy, featuring a nicely refreshed kitchen, canned lighting, new carpet, and fresh paint throughout. Major systems have been updated for peace of mind, including a new furnace and A/C (2021), new PEX plumbing (2023), updated electrical, and a newly poured concrete driveway (2021). Relax on the back covered porch with a morning coffee, and enjoy the convenience of your rare oversized 1-car garage-a true find in this neighborhood! It's perfect for extra storage, a workshop, or keeping your car snow-free all winter. Conveniently located just half a mile from Trax, this home offers the perfect balance of charm, comfort, and location. All appliances are included, just move in and enjoy!
Contact an agent
Home facts
- Year built:1920
- Listing ID #:2120371
- Added:92 day(s) ago
- Updated:January 31, 2026 at 12:06 PM
Rooms and interior
- Bedrooms:2
- Total bathrooms:1
- Full bathrooms:1
- Living area:1,679 sq. ft.
Heating and cooling
- Cooling:Central Air
- Heating:Forced Air, Gas: Central
Structure and exterior
- Roof:Asphalt
- Year built:1920
- Building area:1,679 sq. ft.
- Lot area:0.12 Acres
Schools
- High school:Highland
- Middle school:Hillside
- Elementary school:Hawthorne
Utilities
- Water:Culinary, Water Connected
- Sewer:Sewer Connected, Sewer: Connected, Sewer: Public
Finances and disclosures
- Price:$425,000
- Price per sq. ft.:$253.13
- Tax amount:$2,322
New listings near 1779 S 700 E
- New
 $459,400Active5 beds 4 baths2,370 sq. ft.
$459,400Active5 beds 4 baths2,370 sq. ft.5588 S 4170 W, Salt Lake City, UT 84118
MLS# 2134185Listed by: FATHOM REALTY (UNION PARK) - New
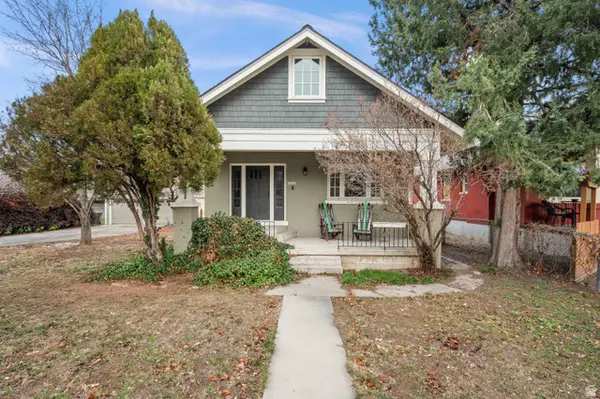 $695,000Active3 beds 3 baths2,261 sq. ft.
$695,000Active3 beds 3 baths2,261 sq. ft.3733 S 200 E, Salt Lake City, UT 84115
MLS# 2134029Listed by: WINDERMERE REAL ESTATE - Open Sat, 10am to 12pmNew
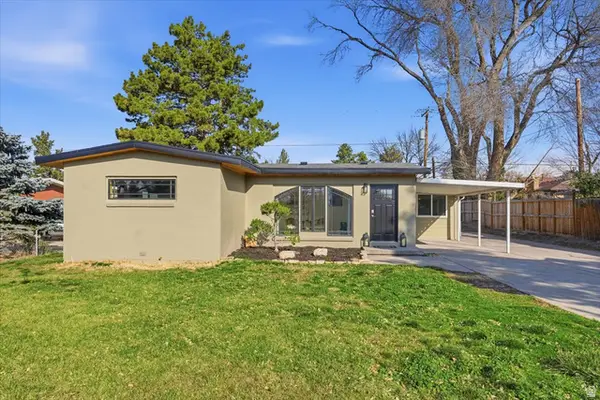 $669,900Active4 beds 2 baths1,756 sq. ft.
$669,900Active4 beds 2 baths1,756 sq. ft.1481 E 3990 S, Salt Lake City, UT 84124
MLS# 2134034Listed by: JEFFERSON STREET PROPERTIES, LLC - New
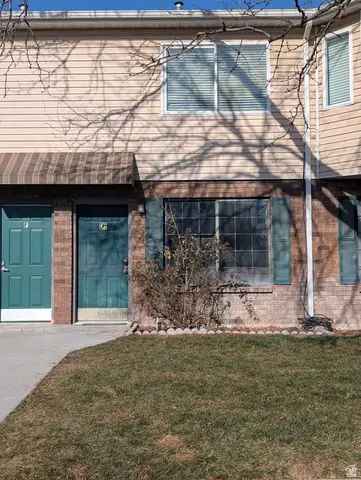 $269,000Active2 beds 2 baths1,008 sq. ft.
$269,000Active2 beds 2 baths1,008 sq. ft.1770 W Trafalga Way #G, Salt Lake City, UT 84116
MLS# 2134043Listed by: REALTICORP - Open Sat, 12 to 2pmNew
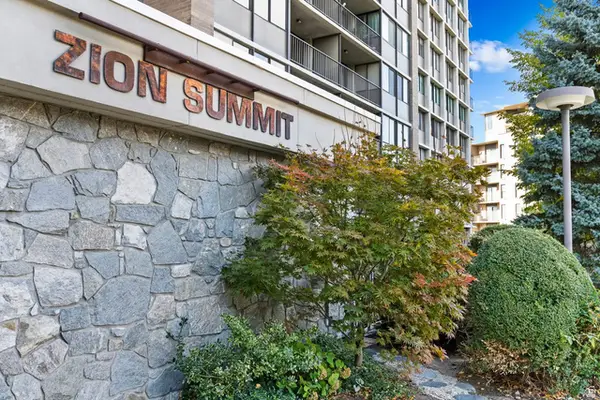 $875,000Active2 beds 3 baths2,195 sq. ft.
$875,000Active2 beds 3 baths2,195 sq. ft.241 N Vine St W #1201E, Salt Lake City, UT 84103
MLS# 2134142Listed by: UTAH REAL ESTATE PC - Open Sat, 11am to 1pmNew
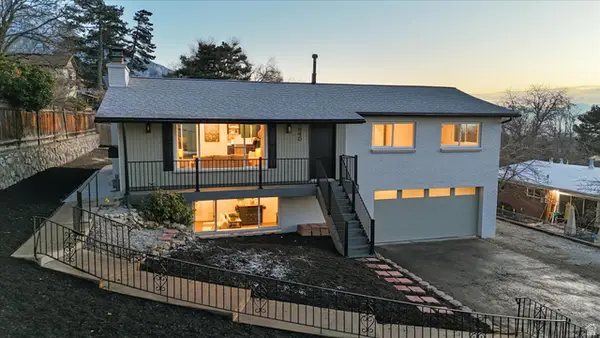 $1,085,000Active4 beds 3 baths2,112 sq. ft.
$1,085,000Active4 beds 3 baths2,112 sq. ft.3640 E Palisade Dr S, Salt Lake City, UT 84109
MLS# 2133996Listed by: REALTY ONE GROUP SIGNATURE - New
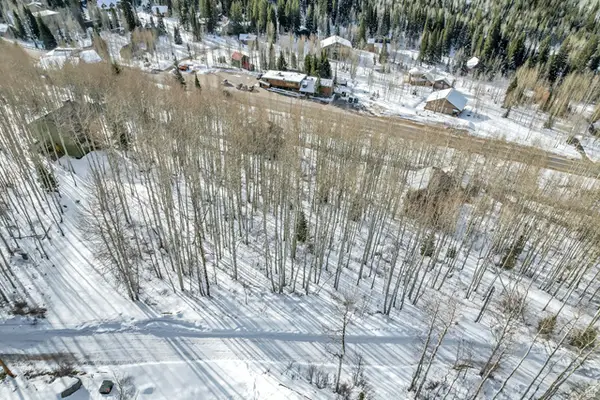 $450,000Active0.6 Acres
$450,000Active0.6 Acres11312 E Mule Hollow Ln, Salt Lake City, UT 84121
MLS# 2134012Listed by: LARSON & COMPANY REAL ESTATE - New
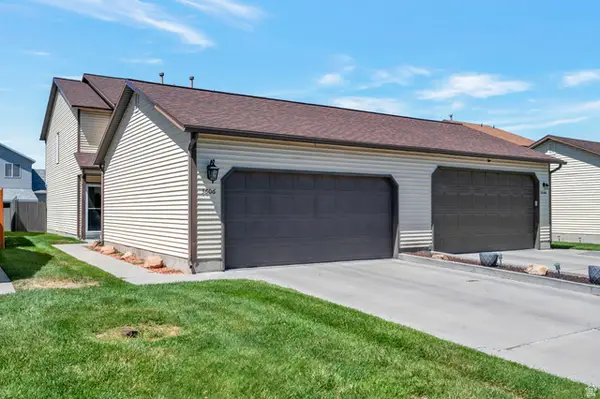 $399,999Active3 beds 2 baths1,374 sq. ft.
$399,999Active3 beds 2 baths1,374 sq. ft.3606 S 2045 W, Salt Lake City, UT 84119
MLS# 2133965Listed by: REALTYPATH LLC (PLATINUM) 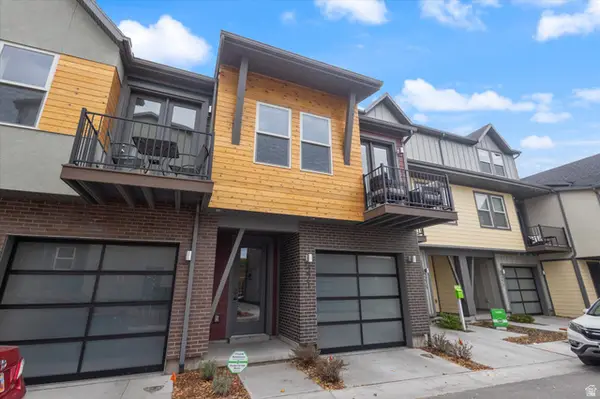 $562,465Pending2 beds 2 baths1,234 sq. ft.
$562,465Pending2 beds 2 baths1,234 sq. ft.271 W 430 N, Salt Lake City, UT 84103
MLS# 2133933Listed by: REALTY ONE GROUP SIGNATURE- Open Sat, 10am to 12pmNew
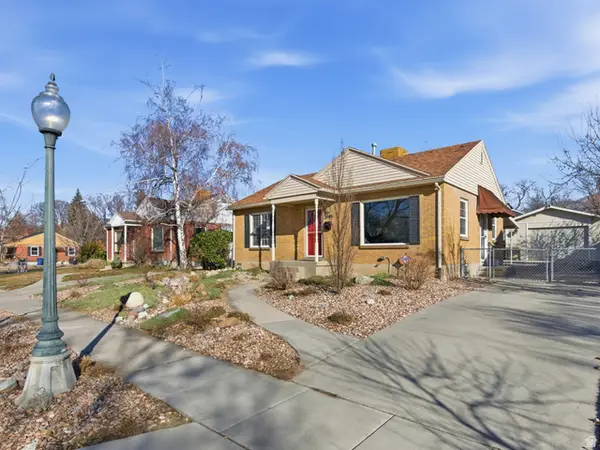 $660,000Active4 beds 2 baths1,656 sq. ft.
$660,000Active4 beds 2 baths1,656 sq. ft.2845 S 1500 E, Salt Lake City, UT 84106
MLS# 2133234Listed by: EXP REALTY, LLC

