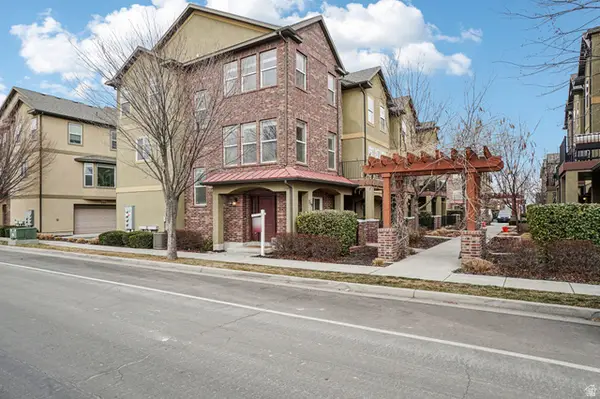1816 S Yuma St, Salt Lake City, UT 84108
Local realty services provided by:Better Homes and Gardens Real Estate Momentum
1816 S Yuma St,Salt Lake City, UT 84108
$1,595,000
- 5 Beds
- 3 Baths
- 2,903 sq. ft.
- Single family
- Pending
Listed by: christina f dalton, reese cerruti
Office: coldwell banker realty (salt lake-sugar house)
MLS#:2122978
Source:SL
Price summary
- Price:$1,595,000
- Price per sq. ft.:$549.43
About this home
Swoon-worthy East Sugar House stunner! This transitional modern gem sits on a storybook, tree-lined street and has been meticulously renovated to blend timeless character with fresh, sleek design. Enter into an airy, open-concept layout featuring 6" whitewashed oak plank floors, charming arched built-ins, & a contemporary fireplace. Oversized windows flood the space with natural light. The magazine-worthy kitchen is a total showstopper- 10 ft. ceilings, solid white oak cabinetry,island bar with pendant lighting, a waterfall-edge Taj Mahal Quartzite island, state-of-the-art GE Cafe appliances (including a gas range with double ovens), custom open shelving, designer fixtures, and a super handy prep sink. An entertainer's dream! A rare find for this neighborhood: three bedrooms, two bathrooms, and a full laundry room on the main level. The fully permitted main floor primary suite feels like a luxury retreat, boasting vaulted ceilings, dual walk-in closets, and a spa-inspired bathroom with double sinks, spacious walk-in shower with bench seating, and a free-standing tub. The walk-out basement continues the wow factor with a generous family room, modern electric fireplace, an arched built-in, wet bar with wine fridge, two additional bedrooms, a gorgeous bathroom, and even a second laundry room. Not only is this property easy on the eyes, the following upgrades were also completed: new carpet downstairs, recessed lighting, new interior doors & moldings, updated hardware & fixtures, fresh paint inside and out, new PEX + ABS plumbing, tankless water heater, new electrical service & panel, new roof, & new heating and cooling systems. 2-car garage with epoxy coated floor. Enjoy the .23-acre park-like backyard, accessible from both the kitchen and primary suite. Mature landscaping, garden area, over-sized deck, and a covered patio. Excellent spot for anyone looking for a little peace & quiet with a quick commute to the University of Utah, Research Park, Downtown Salt Lake City, and roughly 35 minutes to top ski resorts. Both owners are licensed Real Estate Agents.
Contact an agent
Home facts
- Year built:1948
- Listing ID #:2122978
- Added:89 day(s) ago
- Updated:December 20, 2025 at 08:53 AM
Rooms and interior
- Bedrooms:5
- Total bathrooms:3
- Full bathrooms:2
- Living area:2,903 sq. ft.
Heating and cooling
- Cooling:Central Air
- Heating:Forced Air, Gas: Central
Structure and exterior
- Roof:Asphalt
- Year built:1948
- Building area:2,903 sq. ft.
- Lot area:0.23 Acres
Schools
- High school:Highland
- Middle school:Hillside
- Elementary school:Dilworth
Utilities
- Water:Culinary, Water Connected
- Sewer:Sewer Connected, Sewer: Connected, Sewer: Public
Finances and disclosures
- Price:$1,595,000
- Price per sq. ft.:$549.43
- Tax amount:$3,778
New listings near 1816 S Yuma St
- Open Sat, 1 to 3pmNew
 $519,999Active4 beds 2 baths1,629 sq. ft.
$519,999Active4 beds 2 baths1,629 sq. ft.846 N Starcrest Dr, Salt Lake City, UT 84116
MLS# 2136628Listed by: SUMMIT SOTHEBY'S INTERNATIONAL REALTY - New
 $1,149,000Active5 beds 5 baths3,155 sq. ft.
$1,149,000Active5 beds 5 baths3,155 sq. ft.866 E Roosevelt Ave, Salt Lake City, UT 84105
MLS# 2136629Listed by: UTAH SELECT REALTY PC - New
 $420,000Active2 beds 3 baths1,420 sq. ft.
$420,000Active2 beds 3 baths1,420 sq. ft.238 W Paramount Ave #109, Salt Lake City, UT 84115
MLS# 2136640Listed by: KW SOUTH VALLEY KELLER WILLIAMS - Open Sat, 11am to 2pmNew
 $249,000Active2 beds 1 baths801 sq. ft.
$249,000Active2 beds 1 baths801 sq. ft.438 N Center St W #201, Salt Lake City, UT 84103
MLS# 2136583Listed by: KW SOUTH VALLEY KELLER WILLIAMS - New
 $520,000Active3 beds 2 baths1,848 sq. ft.
$520,000Active3 beds 2 baths1,848 sq. ft.687 E 6th Ave, Salt Lake City, UT 84103
MLS# 2136518Listed by: BERKSHIRE HATHAWAY HOMESERVICES UTAH PROPERTIES (SALT LAKE) - New
 $360,000Active2 beds 2 baths988 sq. ft.
$360,000Active2 beds 2 baths988 sq. ft.4851 Woodbridge Dr #41, Salt Lake City, UT 84117
MLS# 2136520Listed by: SUMMIT SOTHEBY'S INTERNATIONAL REALTY  $585,000Pending3 beds 4 baths1,890 sq. ft.
$585,000Pending3 beds 4 baths1,890 sq. ft.587 E Savvy Cv S #49, Salt Lake City, UT 84107
MLS# 2136517Listed by: COLE WEST REAL ESTATE, LLC $544,900Pending3 beds 3 baths1,718 sq. ft.
$544,900Pending3 beds 3 baths1,718 sq. ft.621 E Eleanor Cv S #36, Salt Lake City, UT 84107
MLS# 2136525Listed by: COLE WEST REAL ESTATE, LLC- Open Fri, 4 to 6pmNew
 $550,000Active3 beds 2 baths1,604 sq. ft.
$550,000Active3 beds 2 baths1,604 sq. ft.1245 E Ridgedale Ln S, Salt Lake City, UT 84106
MLS# 2136505Listed by: KW UTAH REALTORS KELLER WILLIAMS (BRICKYARD) - Open Sat, 11am to 2pmNew
 $475,000Active3 beds 3 baths2,098 sq. ft.
$475,000Active3 beds 3 baths2,098 sq. ft.719 W Kirkbride Ave, Salt Lake City, UT 84119
MLS# 2135938Listed by: OMADA REAL ESTATE

