1827 W Omni Ave, Salt Lake City, UT 84116
Local realty services provided by:Better Homes and Gardens Real Estate Momentum
1827 W Omni Ave,Salt Lake City, UT 84116
$650,000
- 5 Beds
- 4 Baths
- 2,569 sq. ft.
- Single family
- Active
Listed by:libbey chuy
Office:equity real estate (south valley)
MLS#:2102728
Source:SL
Price summary
- Price:$650,000
- Price per sq. ft.:$253.02
About this home
Potential of two rentable spaces in this 5 bedroom, 4 bath home, in a quiet neighborhood, minutes from downtown Salt Lake City, with all of the extras. A spacious lot with no backyard neighbors, upgraded kitchen with a waterfall quartz countertops and oversized dining area, and an included built-in sauna. There is a detached temperature controlled shop with it's own bathroom (for hobbies, business or even could be rented) and the basement has its own entrance that could also be turned in to another ADU. In addition, find EV hookups, a full outdoor covered kitchen with multiple grilling spaces and a refrigerator to make entertaining a breeze. Upstairs is a primary bedroom with ensuite bathroom and two secondary bedrooms with a full hall bathroom. The basement, with a separate entrance, leads into two additional bedrooms and a bathroom. Square footage figures are provided as a courtesy estimate only and were obtained from an appraiser. Buyer is advised to obtain an independent measurement.
Contact an agent
Home facts
- Year built:1990
- Listing ID #:2102728
- Added:57 day(s) ago
- Updated:September 29, 2025 at 11:02 AM
Rooms and interior
- Bedrooms:5
- Total bathrooms:4
- Full bathrooms:3
- Living area:2,569 sq. ft.
Heating and cooling
- Cooling:Central Air
- Heating:Forced Air
Structure and exterior
- Roof:Asphalt
- Year built:1990
- Building area:2,569 sq. ft.
- Lot area:0.16 Acres
Schools
- High school:West
- Middle school:Northwest
- Elementary school:Escalante
Utilities
- Water:Culinary, Water Connected
- Sewer:Sewer Connected, Sewer: Connected
Finances and disclosures
- Price:$650,000
- Price per sq. ft.:$253.02
- Tax amount:$2,249
New listings near 1827 W Omni Ave
- New
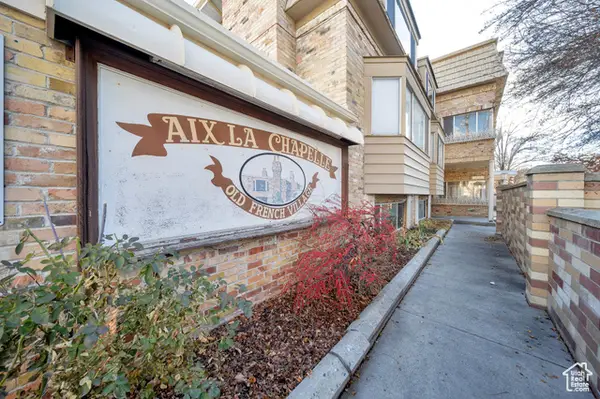 $215,000Active-- beds 1 baths493 sq. ft.
$215,000Active-- beds 1 baths493 sq. ft.2220 E Murray Holladay Rd #122, Salt Lake City, UT 84117
MLS# 2114328Listed by: KW SOUTH VALLEY KELLER WILLIAMS - Open Sat, 2 to 4pmNew
 $1,199,999Active5 beds 3 baths3,185 sq. ft.
$1,199,999Active5 beds 3 baths3,185 sq. ft.447 S 1200 E, Salt Lake City, UT 84102
MLS# 2114310Listed by: ENDURANCE REAL ESTATE, LLC - New
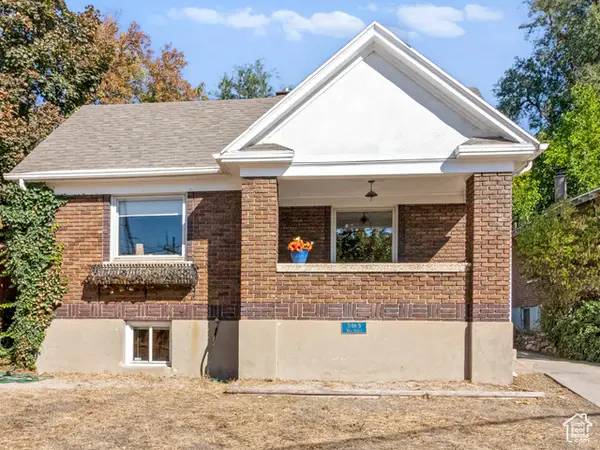 $624,900Active3 beds 2 baths2,098 sq. ft.
$624,900Active3 beds 2 baths2,098 sq. ft.546 N Wall St, Salt Lake City, UT 84103
MLS# 2114286Listed by: URBAN UTAH HOMES & ESTATES, LLC - New
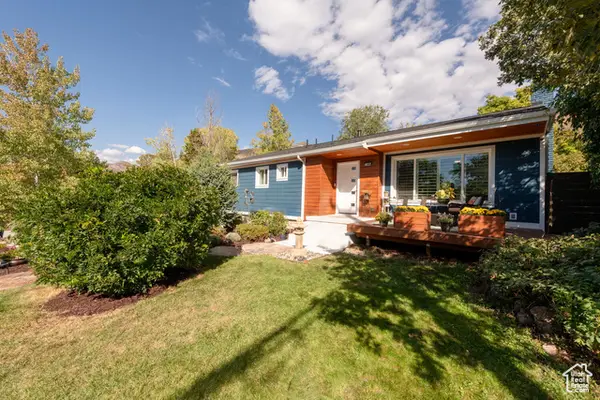 $1,200,000Active6 beds 3 baths3,342 sq. ft.
$1,200,000Active6 beds 3 baths3,342 sq. ft.4107 S Mars Way, Salt Lake City, UT 84124
MLS# 2114264Listed by: PLUMB & COMPANY REALTORS LLP - New
 $460,000Active3 beds 1 baths1,680 sq. ft.
$460,000Active3 beds 1 baths1,680 sq. ft.1031 W Rambler Dr N, Salt Lake City, UT 84116
MLS# 2114062Listed by: RIDGELINE REALTY - New
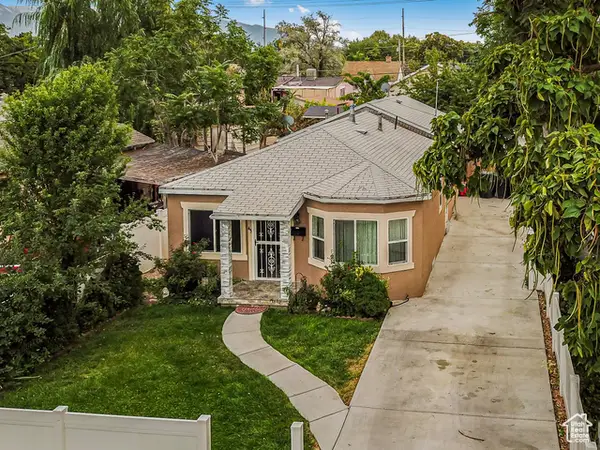 $500,000Active3 beds 2 baths1,382 sq. ft.
$500,000Active3 beds 2 baths1,382 sq. ft.45 W Crystal Ave, Salt Lake City, UT 84115
MLS# 2114261Listed by: JEFFERSON STREET PROPERTIES, LLC - New
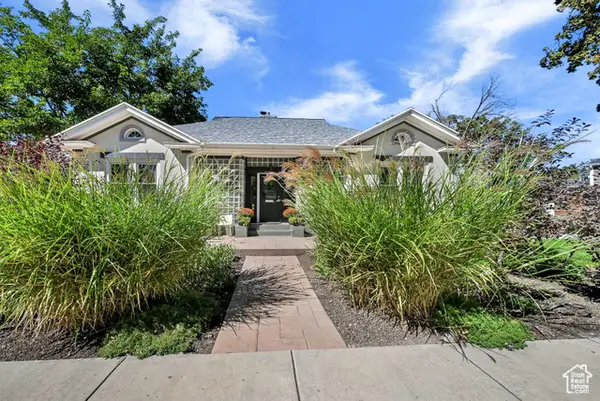 $1,275,000Active3 beds 3 baths3,182 sq. ft.
$1,275,000Active3 beds 3 baths3,182 sq. ft.928 S 1500 St E, Salt Lake City, UT 84105
MLS# 2114201Listed by: COLDWELL BANKER REALTY (SALT LAKE-SUGAR HOUSE) - New
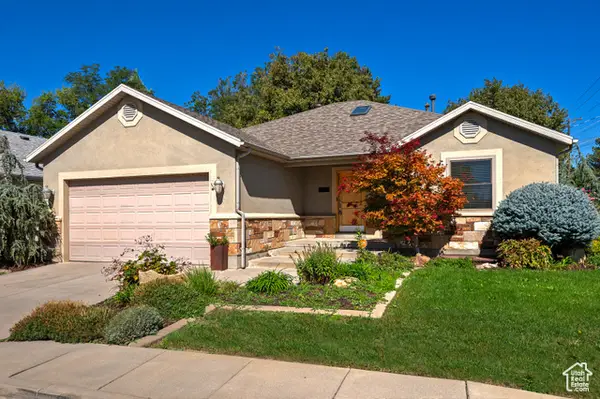 $1,150,000Active4 beds 3 baths3,244 sq. ft.
$1,150,000Active4 beds 3 baths3,244 sq. ft.1689 E Kierstin Pl, Salt Lake City, UT 84108
MLS# 2114187Listed by: UTAH REAL ESTATE PC - New
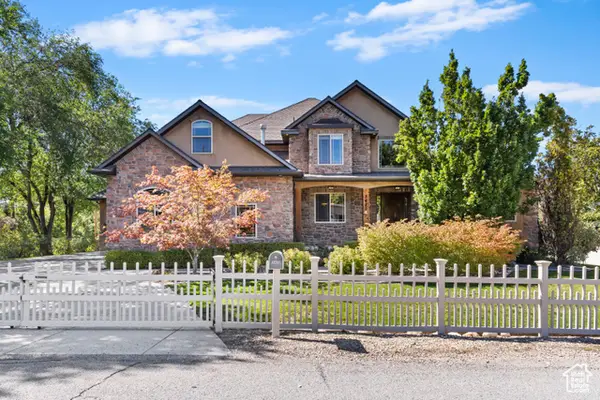 $1,650,000Active4 beds 3 baths5,557 sq. ft.
$1,650,000Active4 beds 3 baths5,557 sq. ft.3420 S Pioneer St, Salt Lake City, UT 84109
MLS# 2114142Listed by: COLDWELL BANKER REALTY (STATION PARK) - New
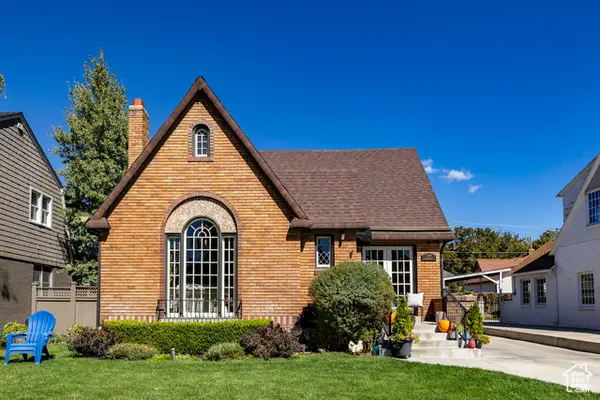 $1,300,000Active4 beds 3 baths2,782 sq. ft.
$1,300,000Active4 beds 3 baths2,782 sq. ft.1769 E Herbert Ave S, Salt Lake City, UT 84108
MLS# 2114113Listed by: SUMMIT SOTHEBY'S INTERNATIONAL REALTY
