1832 E Cottonwood Glen Ct, Salt Lake City, UT 84117
Local realty services provided by:Better Homes and Gardens Real Estate Momentum
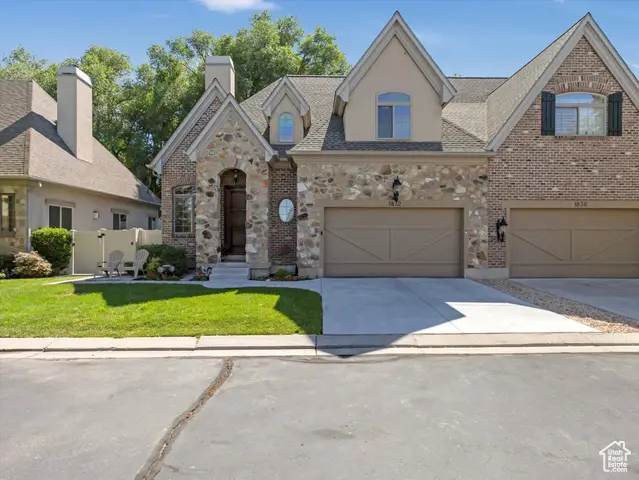
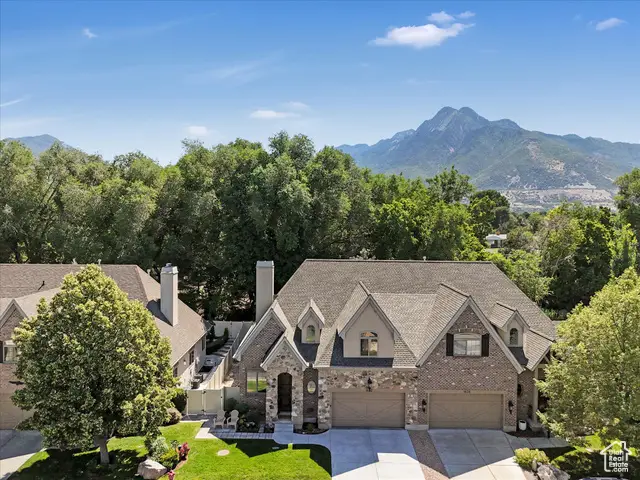
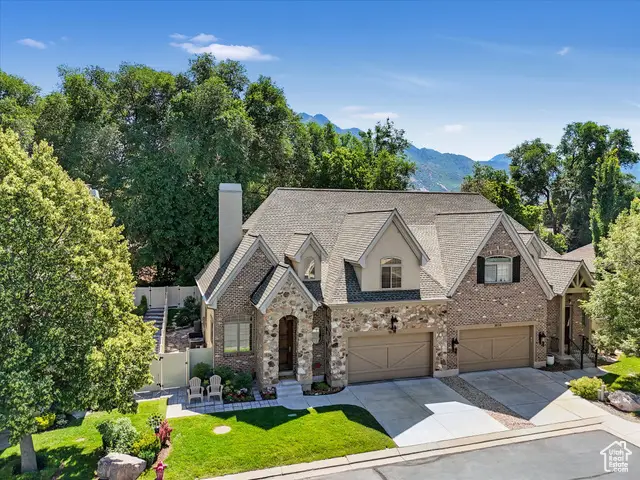
1832 E Cottonwood Glen Ct,Salt Lake City, UT 84117
$875,000
- 5 Beds
- 4 Baths
- 3,600 sq. ft.
- Condominium
- Pending
Listed by:lana r ames
Office:windermere real estate (draper)
MLS#:2097646
Source:SL
Price summary
- Price:$875,000
- Price per sq. ft.:$243.06
- Monthly HOA dues:$360
About this home
Welcome to 1832 Cottonwood Glen Court-an exceptional home tucked inside a gated Holladay community where quality craftsmanship and thoughtful design shine through. Ideally located just off Highland Drive, this peaceful enclave offers both luxury and convenience, with this particular home perfectly positioned at the back of the community for added privacy and peaceful surroundings. With a desirable west-facing orientation, you'll enjoy lovely mornings on the front patio with your coffee, and cool shaded evenings on the back patio with your favorite beverage. Inside, main-level living is elevated with a spacious owner's suite featuring a luxurious ensuite bath with double sinks, a separate tub and shower, a large walk-in closet, and direct access to the patio. A cozy double-sided fireplace warms both the living and family rooms, creating an inviting atmosphere for relaxing with a good book or entertaining guests. Upstairs, you'll find two additional bedrooms connected by a Jack-and-Jill bathroom, a versatile loft area, and generously sized closets. The finished basement expands your living space with two more bedrooms, a family room with a wet bar, and abundant storage throughout. Enjoy a lifestyle of ease-whether you're skiing the nearby canyons, hiking, biking, or golfing, the HOA takes care of mowing and snow removal right to your front door. The attention to detail and quality construction in this townhome-style condo are remarkable, from the solid hardwood doors to the refined finishes throughout. This is carefree living at its finest-come see for yourself!
Contact an agent
Home facts
- Year built:2001
- Listing Id #:2097646
- Added:35 day(s) ago
- Updated:August 07, 2025 at 11:54 PM
Rooms and interior
- Bedrooms:5
- Total bathrooms:4
- Full bathrooms:2
- Half bathrooms:1
- Living area:3,600 sq. ft.
Heating and cooling
- Cooling:Central Air
- Heating:Forced Air, Gas: Central, Wood
Structure and exterior
- Roof:Asphalt, Pitched
- Year built:2001
- Building area:3,600 sq. ft.
- Lot area:0.01 Acres
Schools
- High school:Olympus
- Middle school:Olympus
- Elementary school:Driggs
Utilities
- Water:Culinary, Water Connected
- Sewer:Sewer Connected, Sewer: Connected, Sewer: Public
Finances and disclosures
- Price:$875,000
- Price per sq. ft.:$243.06
- Tax amount:$5,070
New listings near 1832 E Cottonwood Glen Ct
- New
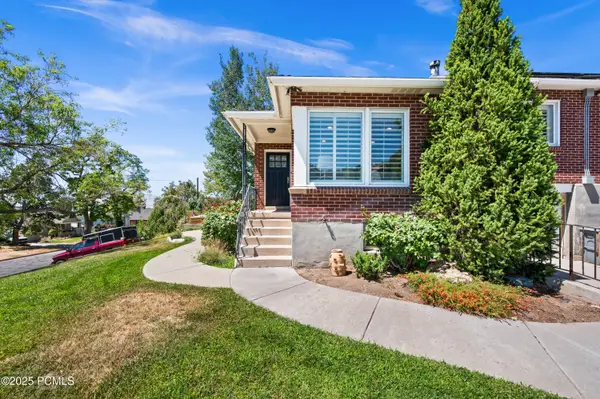 $599,000Active3 beds 2 baths1,548 sq. ft.
$599,000Active3 beds 2 baths1,548 sq. ft.739 E 9th Avenue, Salt Lake City, UT 84103
MLS# 12503679Listed by: WINDERMERE REAL ESTATE-MERGED - New
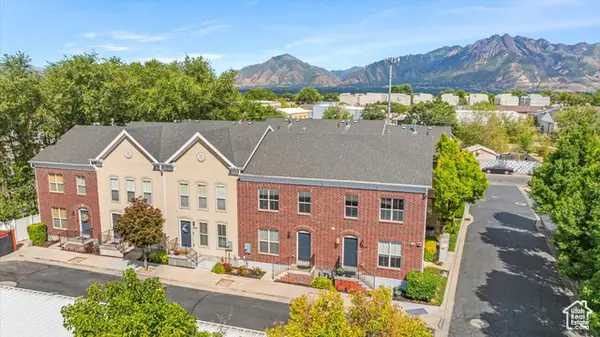 $393,000Active3 beds 3 baths1,776 sq. ft.
$393,000Active3 beds 3 baths1,776 sq. ft.4727 S Duftown Pl, Salt Lake City, UT 84107
MLS# 2105125Listed by: V REAL ESTATE AGENCY, LLC - New
 $3,195,000Active4 beds 5 baths4,125 sq. ft.
$3,195,000Active4 beds 5 baths4,125 sq. ft.2618 E Skyline Dr, Salt Lake City, UT 84108
MLS# 2105128Listed by: THE AGENCY SALT LAKE CITY - New
 $639,000Active3 beds 3 baths2,166 sq. ft.
$639,000Active3 beds 3 baths2,166 sq. ft.123 E Vidas Avenue, Salt Lake City, UT 84115
MLS# 12503675Listed by: CHRISTIES INTERNATIONAL RE PC - Open Sat, 11am to 3pmNew
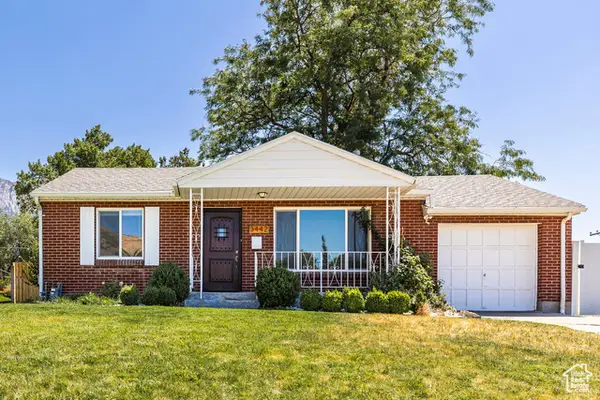 $625,000Active4 beds 2 baths1,612 sq. ft.
$625,000Active4 beds 2 baths1,612 sq. ft.3442 E Del Verde Ave S, Salt Lake City, UT 84109
MLS# 2105065Listed by: SUMMIT SOTHEBY'S INTERNATIONAL REALTY  $545,000Active3 beds 1 baths1,300 sq. ft.
$545,000Active3 beds 1 baths1,300 sq. ft.786 E Lake Cir, Salt Lake City, UT 84106
MLS# 2099061Listed by: WINDERMERE REAL ESTATE- Open Sat, 10am to 12pmNew
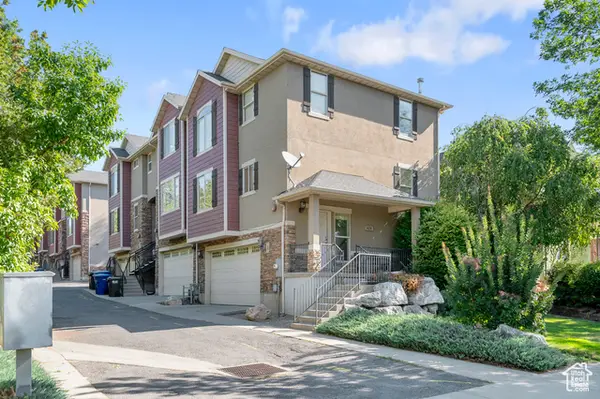 $529,900Active2 beds 2 baths1,266 sq. ft.
$529,900Active2 beds 2 baths1,266 sq. ft.625 E 200 S #1, Salt Lake City, UT 84102
MLS# 2105045Listed by: IVIE AVENUE REAL ESTATE, LLC  $290,000Active4 beds 2 baths1,240 sq. ft.
$290,000Active4 beds 2 baths1,240 sq. ft.558 N Redwood Rd #24, Salt Lake City, UT 84116
MLS# 2082059Listed by: EQUITY REAL ESTATE (PREMIER ELITE)- New
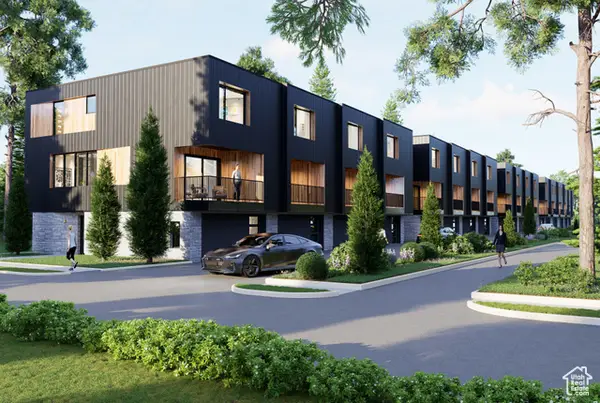 $610,000Active3 beds 4 baths2,077 sq. ft.
$610,000Active3 beds 4 baths2,077 sq. ft.519 E Warnock Ave #UNIT B, Salt Lake City, UT 84106
MLS# 2105008Listed by: LATITUDE 40 PROPERTIES, LLC - Open Sat, 11am to 1pmNew
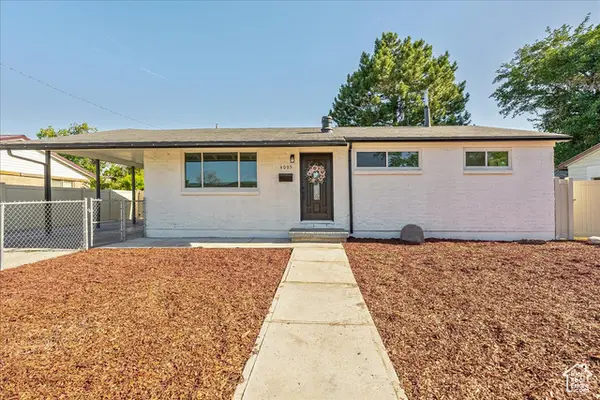 $509,900Active7 beds 3 baths2,240 sq. ft.
$509,900Active7 beds 3 baths2,240 sq. ft.4095 W 5010 S, Salt Lake City, UT 84118
MLS# 2104950Listed by: JPAR SILVERPATH
