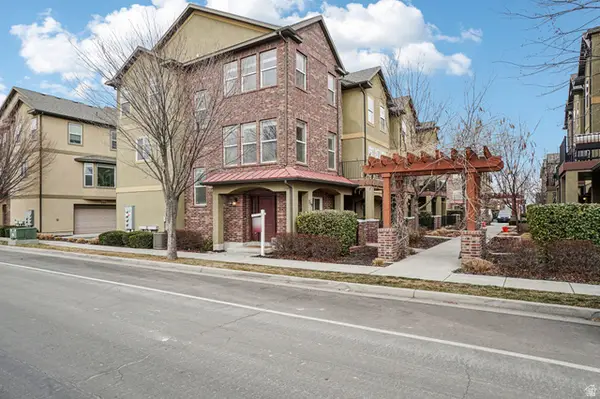1845 E Yalecrest Ave, Salt Lake City, UT 84108
Local realty services provided by:Better Homes and Gardens Real Estate Momentum
Listed by: karly nielsen
Office: niche homes
MLS#:2113453
Source:SL
Price summary
- Price:$2,350,000
- Price per sq. ft.:$553.2
About this home
An antique streetlight and a grand maple tree set the scene for this idyllic Cape Cod. With picturesque landscaping, louvered shutters, quaint dormers, and cedar shingles, the exterior of this residence is the gold standard of curb appeal. Thoroughly remodeled and expanded with permits in 2009, the home's interior exceeds the expectations set by the front yard. The sizable addition made room for a magnificent kitchen with all the bells and whistles: marble countertops, Thermador appliances, a butcher block topped island with seating, and a pot filling faucet. Play games, watch sports, and spend quality time with loved ones in the adjacent family room. Enjoy the formal dining and living rooms for entertaining and special occasions. Sophisticated wood flooring, wainscoting, and custom window treatments are carried throughout the main level, as well as sweet design details that reflect the home's 1938 provenance. Five bedrooms are available upstairs, counting the primary suite with a luxurious ensuite and walk-in closet. The lower level offers plenty of storage, a spacious rec room with 10 foot ceilings, a theater room, and space for all your hobbies. Noteworthy outdoor features include a two-car garage, a sauna, covered patio, and a private, fully-fenced backyard. Situated on the namesake street of Salt Lake City's prestigious Yalecrest neighborhood, just a stone's throw from the University of Utah, close to downtown and the mountains. Tree lined streets, charming parks, and top-rated schools are just a few of the many reasons that residents love it here.
Contact an agent
Home facts
- Year built:1938
- Listing ID #:2113453
- Added:141 day(s) ago
- Updated:November 07, 2025 at 08:58 AM
Rooms and interior
- Bedrooms:6
- Total bathrooms:4
- Full bathrooms:3
- Half bathrooms:1
- Living area:4,248 sq. ft.
Heating and cooling
- Cooling:Central Air, Heat Pump
- Heating:Forced Air, Gas: Central, Heat Pump
Structure and exterior
- Roof:Asphalt
- Year built:1938
- Building area:4,248 sq. ft.
- Lot area:0.18 Acres
Schools
- High school:East
- Middle school:Clayton
- Elementary school:Bonneville
Utilities
- Water:Culinary, Water Connected
- Sewer:Sewer: Public
Finances and disclosures
- Price:$2,350,000
- Price per sq. ft.:$553.2
- Tax amount:$8,150
New listings near 1845 E Yalecrest Ave
- Open Sat, 1 to 3pmNew
 $519,999Active4 beds 2 baths1,629 sq. ft.
$519,999Active4 beds 2 baths1,629 sq. ft.846 N Starcrest Dr, Salt Lake City, UT 84116
MLS# 2136628Listed by: SUMMIT SOTHEBY'S INTERNATIONAL REALTY - New
 $1,149,000Active5 beds 5 baths3,155 sq. ft.
$1,149,000Active5 beds 5 baths3,155 sq. ft.866 E Roosevelt Ave, Salt Lake City, UT 84105
MLS# 2136629Listed by: UTAH SELECT REALTY PC - New
 $420,000Active2 beds 3 baths1,420 sq. ft.
$420,000Active2 beds 3 baths1,420 sq. ft.238 W Paramount Ave #109, Salt Lake City, UT 84115
MLS# 2136640Listed by: KW SOUTH VALLEY KELLER WILLIAMS - Open Sat, 11am to 2pmNew
 $249,000Active2 beds 1 baths801 sq. ft.
$249,000Active2 beds 1 baths801 sq. ft.438 N Center St W #201, Salt Lake City, UT 84103
MLS# 2136583Listed by: KW SOUTH VALLEY KELLER WILLIAMS - New
 $520,000Active3 beds 2 baths1,848 sq. ft.
$520,000Active3 beds 2 baths1,848 sq. ft.687 E 6th Ave, Salt Lake City, UT 84103
MLS# 2136518Listed by: BERKSHIRE HATHAWAY HOMESERVICES UTAH PROPERTIES (SALT LAKE) - New
 $360,000Active2 beds 2 baths988 sq. ft.
$360,000Active2 beds 2 baths988 sq. ft.4851 Woodbridge Dr #41, Salt Lake City, UT 84117
MLS# 2136520Listed by: SUMMIT SOTHEBY'S INTERNATIONAL REALTY  $585,000Pending3 beds 4 baths1,890 sq. ft.
$585,000Pending3 beds 4 baths1,890 sq. ft.587 E Savvy Cv S #49, Salt Lake City, UT 84107
MLS# 2136517Listed by: COLE WEST REAL ESTATE, LLC $544,900Pending3 beds 3 baths1,718 sq. ft.
$544,900Pending3 beds 3 baths1,718 sq. ft.621 E Eleanor Cv S #36, Salt Lake City, UT 84107
MLS# 2136525Listed by: COLE WEST REAL ESTATE, LLC- Open Fri, 4 to 6pmNew
 $550,000Active3 beds 2 baths1,604 sq. ft.
$550,000Active3 beds 2 baths1,604 sq. ft.1245 E Ridgedale Ln S, Salt Lake City, UT 84106
MLS# 2136505Listed by: KW UTAH REALTORS KELLER WILLIAMS (BRICKYARD) - Open Sat, 11am to 2pmNew
 $475,000Active3 beds 3 baths2,098 sq. ft.
$475,000Active3 beds 3 baths2,098 sq. ft.719 W Kirkbride Ave, Salt Lake City, UT 84119
MLS# 2135938Listed by: OMADA REAL ESTATE

