1848 S 500 E, Salt Lake City, UT 84105
Local realty services provided by:Better Homes and Gardens Real Estate Momentum
Listed by: cherie major
Office: christies international real estate park city
MLS#:2116605
Source:SL
Price summary
- Price:$675,000
- Price per sq. ft.:$270.43
About this home
***MULTIPLE OFFERS RECEIVED, HIGHEST AND BEST DUE BY 10/15 AT 6 PM*** Welcome to 1848 South 500 East, a home that radiates warmth, light, and classic charm - perfectly situated in the heart of Sugar House, one of Salt Lake City's most beloved neighborhoods. Steps from vibrant cafs, boutique shops, and Liberty Park, this residence captures the essence of thoughtful living with an artful blend of history and modern comfort. Step through the marble entryway into sun-filled spaces framed by an abundance of large windows that bathe the home in natural light from morning to evening. The graceful atrium is a true retreat - an inviting space where you can sip your morning coffee gazing out over the private & charming backyard, creating a serene start to the day. Inside, hardwood and tile floors, custom stained-glass windows, and refined architectural details showcase the home's craftsmanship and enduring beauty. The finished basement adds a polished extension of living space, with newer ceilings, carpet, lighting, drywall, and paint, perfect for relaxing or entertaining. Thoughtful upgrades make this home as practical as it is beautiful: a new roof, paid-off solar panels, and an expanded two-car garage reimagined into a single spacious area with added beams and columns for both form and function. Outdoors, the home continues to delight with a front-yard zen garden, designed for peace and reflection, and a backyard deck and patio that invite gatherings under open skies. A charming chicken coop completes the setting - a nod to sustainable living in a modern, urban sanctuary.
Contact an agent
Home facts
- Year built:1925
- Listing ID #:2116605
- Added:70 day(s) ago
- Updated:November 11, 2025 at 09:09 AM
Rooms and interior
- Bedrooms:4
- Total bathrooms:2
- Full bathrooms:1
- Living area:2,496 sq. ft.
Heating and cooling
- Cooling:Central Air
- Heating:Forced Air, Gas: Central
Structure and exterior
- Roof:Asphalt
- Year built:1925
- Building area:2,496 sq. ft.
- Lot area:0.16 Acres
Schools
- High school:Highland
- Middle school:Hillside
- Elementary school:Whittier
Utilities
- Water:Culinary, Water Connected
- Sewer:Sewer Connected, Sewer: Connected, Sewer: Public
Finances and disclosures
- Price:$675,000
- Price per sq. ft.:$270.43
- Tax amount:$3,044
New listings near 1848 S 500 E
- Open Sat, 9 to 11amNew
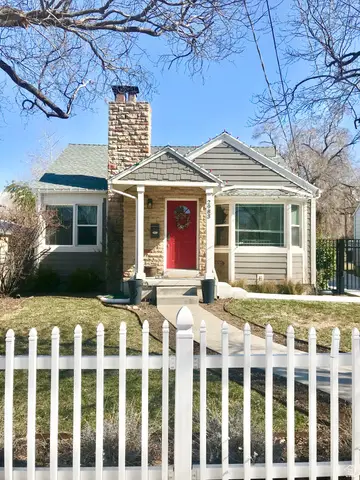 $647,000Active4 beds 2 baths1,844 sq. ft.
$647,000Active4 beds 2 baths1,844 sq. ft.2983 S 2000 E, Salt Lake City, UT 84109
MLS# 2127402Listed by: REALTYPATH LLC (ADVANTAGE) - New
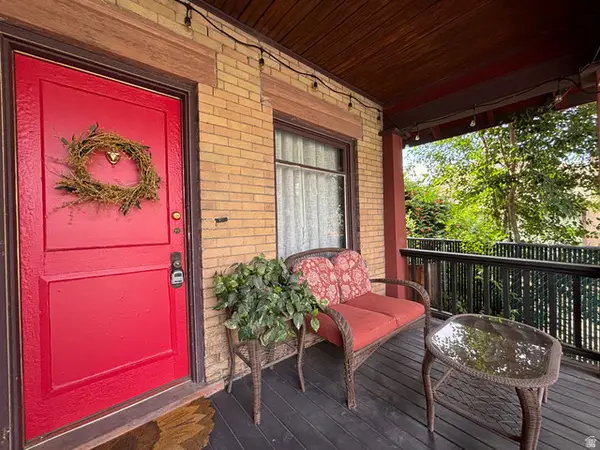 $685,000Active2 beds 2 baths1,358 sq. ft.
$685,000Active2 beds 2 baths1,358 sq. ft.665 S Musser Ct, Salt Lake City, UT 84102
MLS# 2127403Listed by: EQUITY REAL ESTATE (SOLID) - New
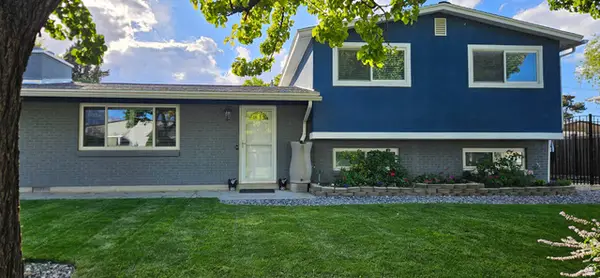 $575,000Active4 beds 3 baths1,883 sq. ft.
$575,000Active4 beds 3 baths1,883 sq. ft.4950 S Marianna Dr, Salt Lake City, UT 84129
MLS# 2127389Listed by: ASCENT REAL ESTATE GROUP LLC - New
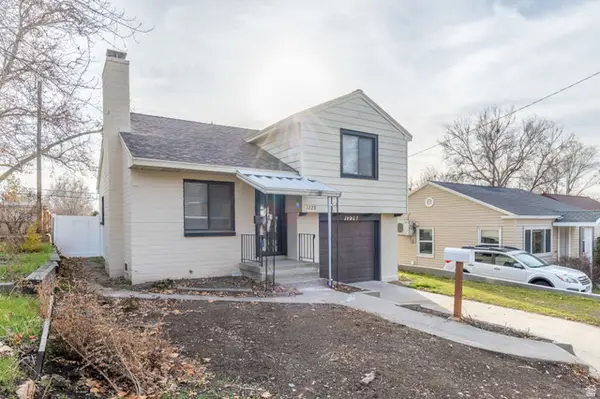 $580,000Active2 beds 1 baths994 sq. ft.
$580,000Active2 beds 1 baths994 sq. ft.1228 E Harrison Ave, Salt Lake City, UT 84105
MLS# 2127366Listed by: SPARK REALTY, LLC - New
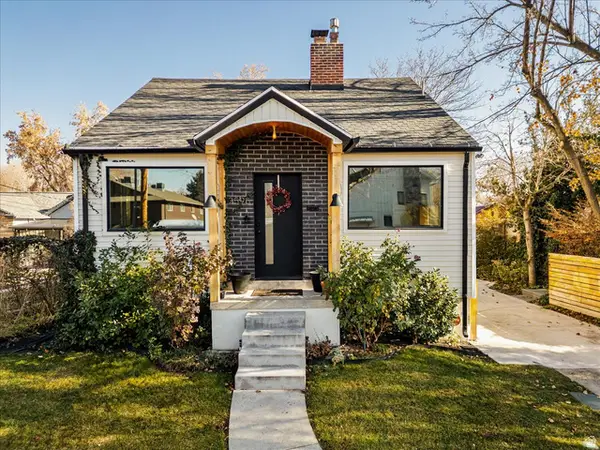 $735,000Active4 beds 2 baths1,740 sq. ft.
$735,000Active4 beds 2 baths1,740 sq. ft.2595 S 800 E, Salt Lake City, UT 84106
MLS# 2127344Listed by: SIMPLY REAL ESTATE & AFFILIATES LLC - New
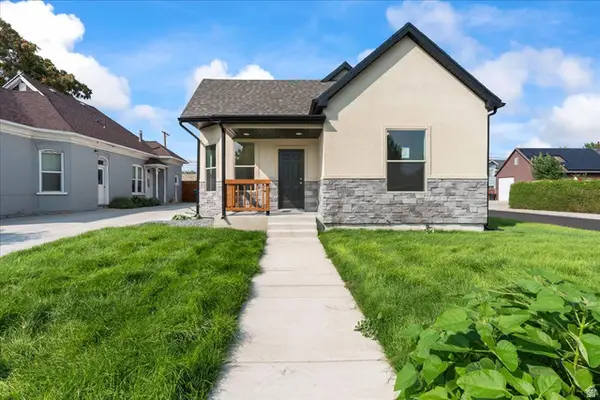 $485,000Active3 beds 2 baths1,419 sq. ft.
$485,000Active3 beds 2 baths1,419 sq. ft.221 E 4800 S, Salt Lake City, UT 84107
MLS# 2127309Listed by: SUMMIT REALTY, INC. - Open Fri, 3 to 5pmNew
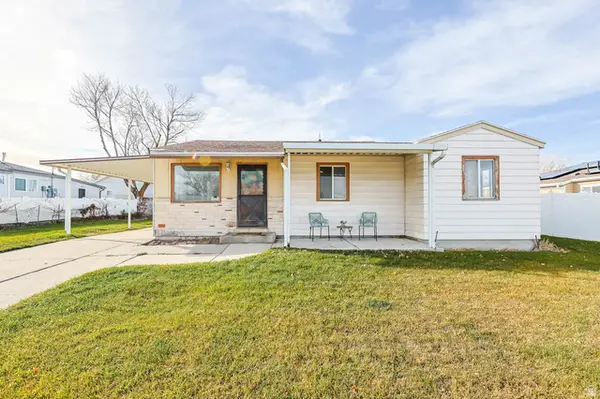 $349,900Active3 beds 1 baths1,002 sq. ft.
$349,900Active3 beds 1 baths1,002 sq. ft.5236 S 4620 W, Salt Lake City, UT 84118
MLS# 2127248Listed by: KW UTAH REALTORS KELLER WILLIAMS - Open Sat, 2 to 4pmNew
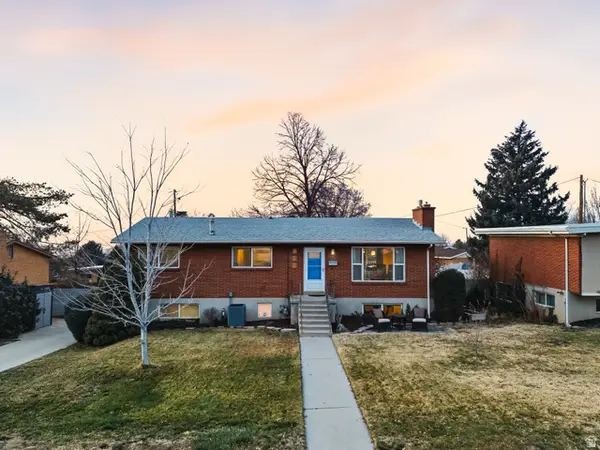 $725,000Active3 beds 3 baths2,440 sq. ft.
$725,000Active3 beds 3 baths2,440 sq. ft.4246 S 3080 E, Salt Lake City, UT 84124
MLS# 2127267Listed by: REAL BROKER, LLC - New
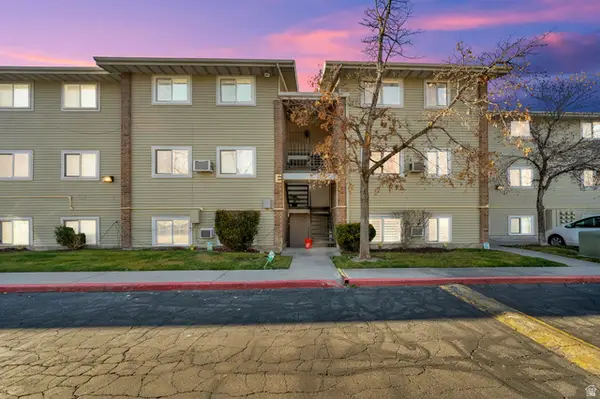 $195,000Active2 beds 1 baths618 sq. ft.
$195,000Active2 beds 1 baths618 sq. ft.217 S Foss St W #E101, Salt Lake City, UT 84104
MLS# 2127277Listed by: PARAS REAL ESTATE - New
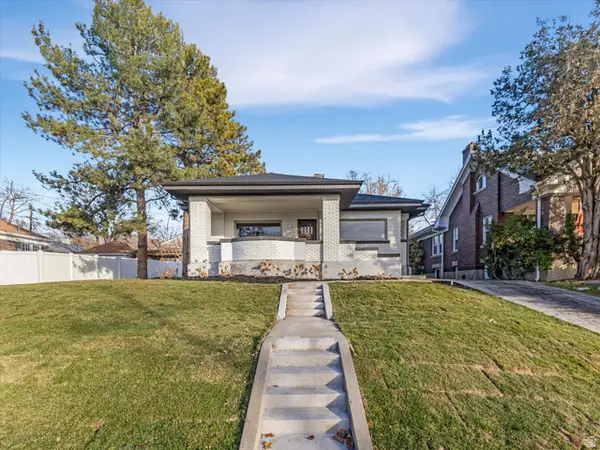 $1,200,000Active4 beds 4 baths2,525 sq. ft.
$1,200,000Active4 beds 4 baths2,525 sq. ft.1039 S 1300 E, Salt Lake City, UT 84105
MLS# 2127286Listed by: MS2 & ASSOCIATES LLC
