1855 S 2500 E, Salt Lake City, UT 84108
Local realty services provided by:Better Homes and Gardens Real Estate Momentum
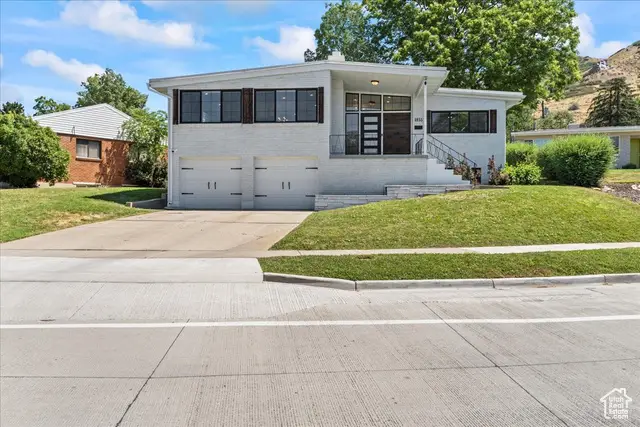
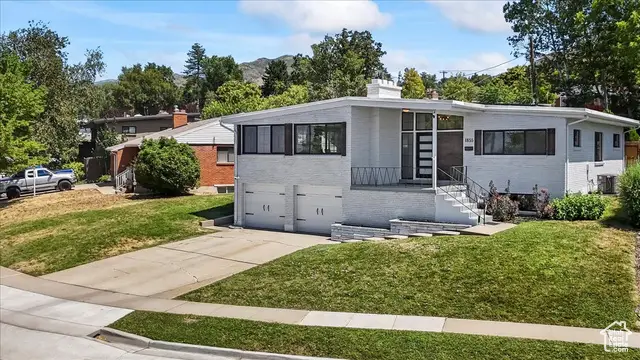
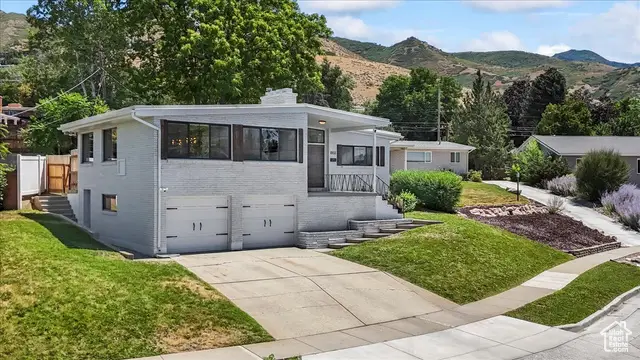
1855 S 2500 E,Salt Lake City, UT 84108
$950,000
- 4 Beds
- 3 Baths
- 2,425 sq. ft.
- Single family
- Active
Listed by:brooke d'sousa
Office:real broker, llc. (canyons luxury real estate)
MLS#:2100603
Source:SL
Price summary
- Price:$950,000
- Price per sq. ft.:$391.75
About this home
Located just below Foothill Boulevard, this updated 4-bedroom, 3-bathroom rambler offers 2,425 square feet of bright, functional living space in a sought-after Salt Lake City neighborhood. The heart of the home is the open-concept kitchen featuring two-tone cabinetry and quartz countertops, which flows seamlessly into the dining and living areas, all filled with an abundance of natural light. This layout is ideal for entertaining or everyday comfort, with living areas thoughtfully separated from the private bedroom wing for added privacy. Retreat to the serene primary suite, complete with dual closets and an en suite bathroom showcasing a walk-in glass shower and modern double vanity. Downstairs offers flexible living space ideal for a media room, home gym, or guest suite. Outside, enjoy the charm of a covered front porch, and mature trees that frame the mountain views. This home also features rooftop solar panels. With quick access to I-80, the U of U, Sugar House, and nearby hiking trails, this location can't be beat. Stylish, functional, and move-in ready-this is foothill living at its finest.
Contact an agent
Home facts
- Year built:1956
- Listing Id #:2100603
- Added:21 day(s) ago
- Updated:August 14, 2025 at 11:07 AM
Rooms and interior
- Bedrooms:4
- Total bathrooms:3
- Full bathrooms:1
- Living area:2,425 sq. ft.
Heating and cooling
- Cooling:Central Air
- Heating:Forced Air, Gas: Central
Structure and exterior
- Roof:Membrane
- Year built:1956
- Building area:2,425 sq. ft.
- Lot area:0.15 Acres
Schools
- High school:Highland
- Middle school:Hillside
- Elementary school:Beacon Heights
Utilities
- Water:Culinary, Water Connected
- Sewer:Sewer Connected, Sewer: Connected, Sewer: Public
Finances and disclosures
- Price:$950,000
- Price per sq. ft.:$391.75
- Tax amount:$4,533
New listings near 1855 S 2500 E
- New
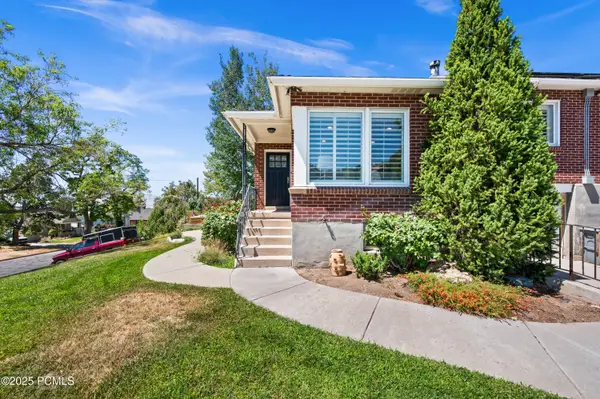 $599,000Active3 beds 2 baths1,548 sq. ft.
$599,000Active3 beds 2 baths1,548 sq. ft.739 E 9th Avenue, Salt Lake City, UT 84103
MLS# 12503679Listed by: WINDERMERE REAL ESTATE-MERGED - New
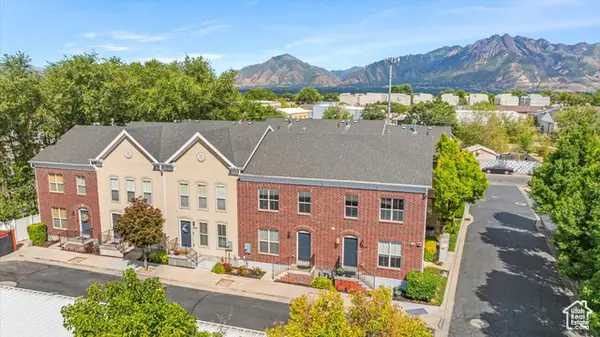 $393,000Active3 beds 3 baths1,776 sq. ft.
$393,000Active3 beds 3 baths1,776 sq. ft.4727 S Duftown Pl, Salt Lake City, UT 84107
MLS# 2105125Listed by: V REAL ESTATE AGENCY, LLC - New
 $3,195,000Active4 beds 5 baths4,125 sq. ft.
$3,195,000Active4 beds 5 baths4,125 sq. ft.2618 E Skyline Dr, Salt Lake City, UT 84108
MLS# 2105128Listed by: THE AGENCY SALT LAKE CITY - New
 $639,000Active3 beds 3 baths2,166 sq. ft.
$639,000Active3 beds 3 baths2,166 sq. ft.123 E Vidas Avenue, Salt Lake City, UT 84115
MLS# 12503675Listed by: CHRISTIES INTERNATIONAL RE PC - Open Sat, 11am to 3pmNew
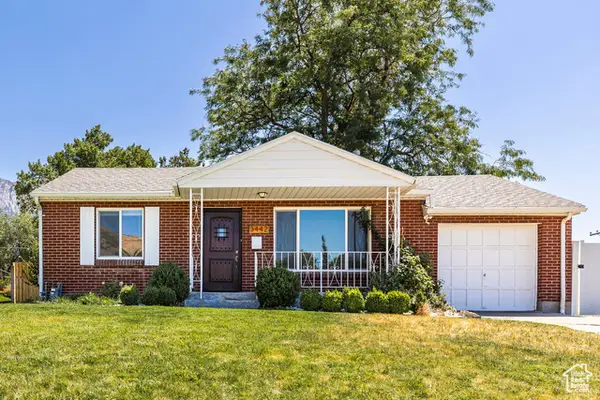 $625,000Active4 beds 2 baths1,612 sq. ft.
$625,000Active4 beds 2 baths1,612 sq. ft.3442 E Del Verde Ave S, Salt Lake City, UT 84109
MLS# 2105065Listed by: SUMMIT SOTHEBY'S INTERNATIONAL REALTY  $545,000Active3 beds 1 baths1,300 sq. ft.
$545,000Active3 beds 1 baths1,300 sq. ft.786 E Lake Cir, Salt Lake City, UT 84106
MLS# 2099061Listed by: WINDERMERE REAL ESTATE- Open Sat, 10am to 12pmNew
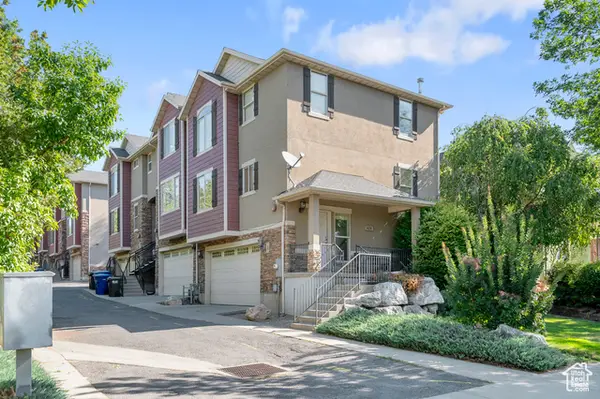 $529,900Active2 beds 2 baths1,266 sq. ft.
$529,900Active2 beds 2 baths1,266 sq. ft.625 E 200 S #1, Salt Lake City, UT 84102
MLS# 2105045Listed by: IVIE AVENUE REAL ESTATE, LLC  $290,000Active4 beds 2 baths1,240 sq. ft.
$290,000Active4 beds 2 baths1,240 sq. ft.558 N Redwood Rd #24, Salt Lake City, UT 84116
MLS# 2082059Listed by: EQUITY REAL ESTATE (PREMIER ELITE)- New
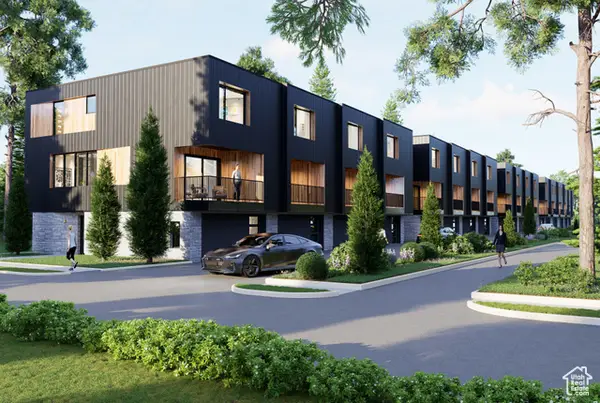 $610,000Active3 beds 4 baths2,077 sq. ft.
$610,000Active3 beds 4 baths2,077 sq. ft.519 E Warnock Ave #UNIT B, Salt Lake City, UT 84106
MLS# 2105008Listed by: LATITUDE 40 PROPERTIES, LLC - Open Sat, 11am to 1pmNew
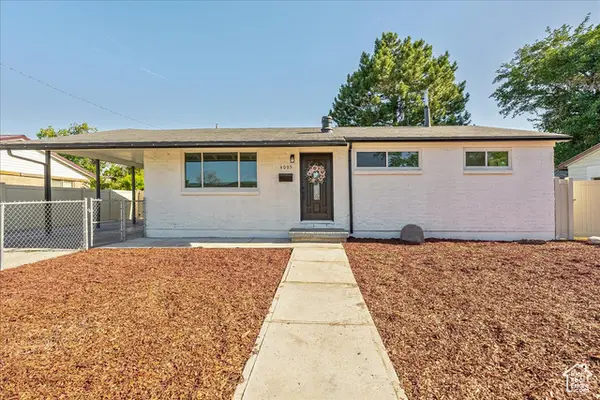 $509,900Active7 beds 3 baths2,240 sq. ft.
$509,900Active7 beds 3 baths2,240 sq. ft.4095 W 5010 S, Salt Lake City, UT 84118
MLS# 2104950Listed by: JPAR SILVERPATH
