1898 S 900 E, Salt Lake City, UT 84105
Local realty services provided by:Better Homes and Gardens Real Estate Momentum
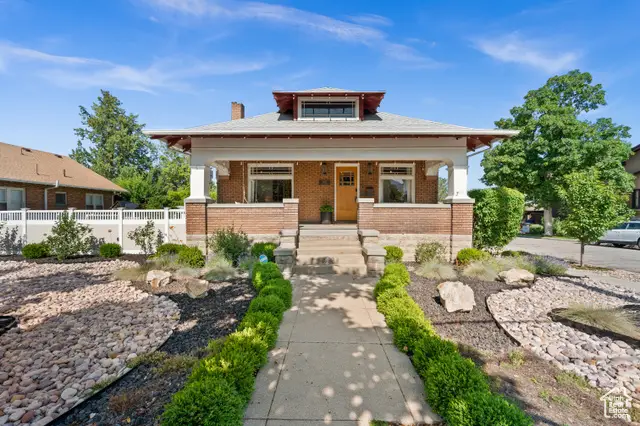
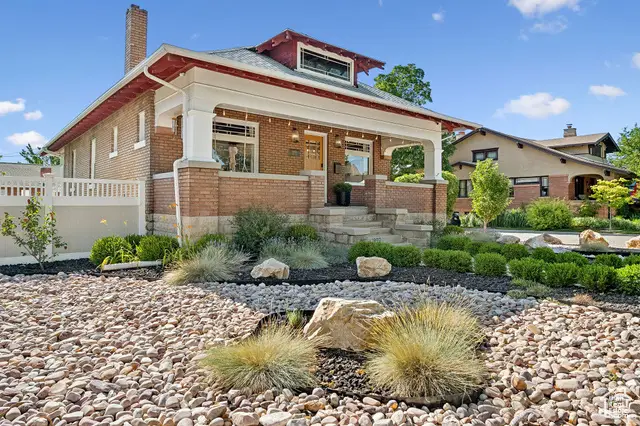

Listed by:julie ethington
Office:real broker, llc.
MLS#:2093145
Source:SL
Price summary
- Price:$1,175,000
- Price per sq. ft.:$463.15
About this home
This home is the perfect Sugarhouse Bungalow, blending the classic charm of 1912 with the modern details of a fully permitted remodel! CLASSIC CHARM - Original Arts & Crafts woodwork with coffered ceilings, hardwood floors, Batchelder tile fireplace with brass insert, pocket doors, lead-glass windows, 9 foot ceilings, built-in buffet with stained-glass, porch swing, window seat and vintage light fixtures with replica push-button switches. MODERN DETAILS - Primary ensuite with curbless shower & walk-in closet, open kitchen with Viking appliances and custom cabinets, mud-room, fenced 0.22 acre yard, commercial-grade tankless water heater, whole-home Aquasana water filtration system, recessed lighting, Google Nest thermostat, and rooms pre-wired for Coax & Cat-6 data cable to central media panel. FULLY PERMITTED REMODEL - new plumbing, electrical, furnace, AC, roof, and egress windows. The flow from classic to modern is almost imperceptible, but clearly intentional. Come see for yourself!
Contact an agent
Home facts
- Year built:1912
- Listing Id #:2093145
- Added:56 day(s) ago
- Updated:July 09, 2025 at 07:52 PM
Rooms and interior
- Bedrooms:4
- Total bathrooms:3
- Full bathrooms:2
- Living area:2,537 sq. ft.
Heating and cooling
- Cooling:Central Air
- Heating:Forced Air
Structure and exterior
- Roof:Asphalt
- Year built:1912
- Building area:2,537 sq. ft.
- Lot area:0.22 Acres
Schools
- High school:Highland
- Middle school:Clayton
- Elementary school:Hawthorne
Utilities
- Water:Culinary, Water Connected
- Sewer:Sewer Connected, Sewer: Connected, Sewer: Public
Finances and disclosures
- Price:$1,175,000
- Price per sq. ft.:$463.15
- Tax amount:$5,049
New listings near 1898 S 900 E
- New
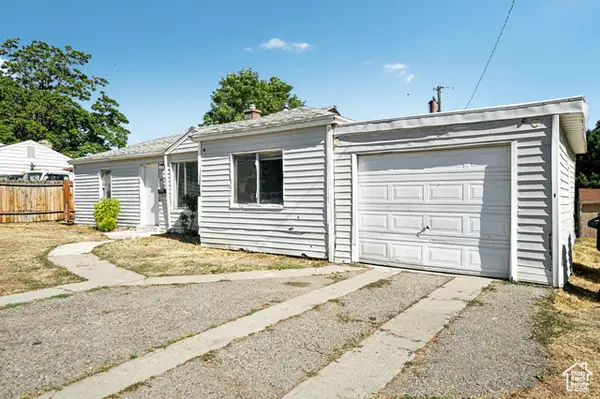 $325,000Active4 beds 1 baths1,044 sq. ft.
$325,000Active4 beds 1 baths1,044 sq. ft.4546 W 5615 S, Salt Lake City, UT 84118
MLS# 2101164Listed by: OMADA REAL ESTATE - New
 $659,900Active4 beds 2 baths1,699 sq. ft.
$659,900Active4 beds 2 baths1,699 sq. ft.3935 S Luetta Dr, Salt Lake City, UT 84124
MLS# 2105223Listed by: EQUITY REAL ESTATE (ADVANTAGE) - New
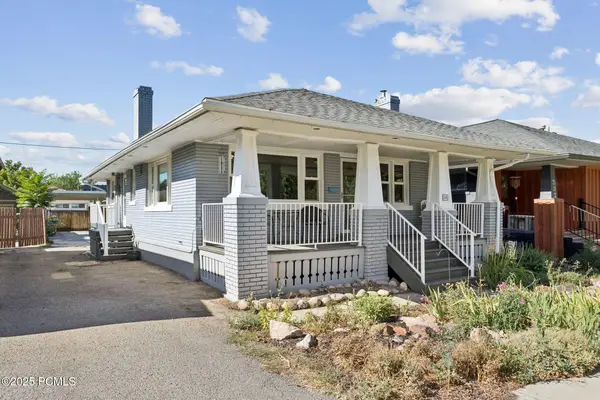 $559,000Active3 beds 1 baths1,560 sq. ft.
$559,000Active3 beds 1 baths1,560 sq. ft.536 E Hollywood Avenue, Salt Lake City, UT 84105
MLS# 12503689Listed by: ENGEL & VOLKERS PARK CITY  $549,000Active3 beds 2 baths2,806 sq. ft.
$549,000Active3 beds 2 baths2,806 sq. ft.6752 E Millcreek Canyon Road Rd S #36, Salt Lake City, UT 84124
MLS# 2100355Listed by: CANNON ASSOCIATES, INC- New
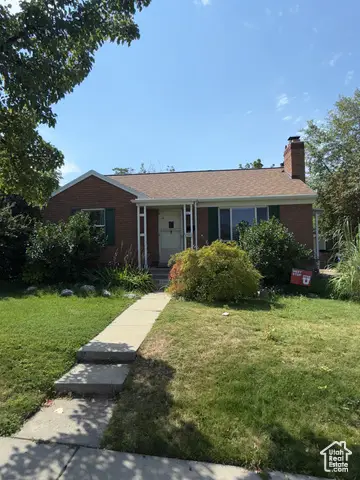 $585,000Active2 beds 2 baths1,726 sq. ft.
$585,000Active2 beds 2 baths1,726 sq. ft.2590 E 2100 S, Salt Lake City, UT 84109
MLS# 2105186Listed by: CONNECT FAST REALTY, LLC - New
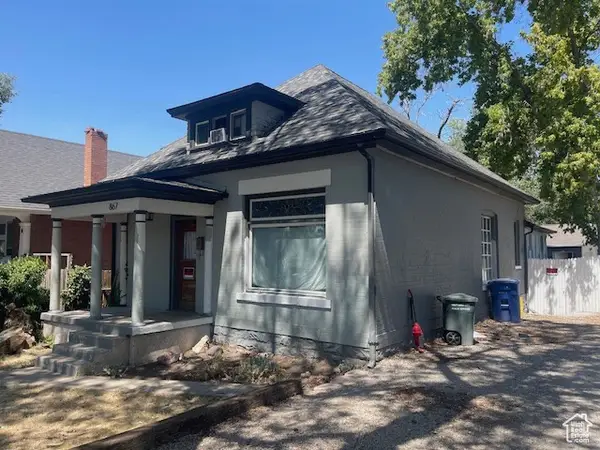 $400,000Active3 beds 1 baths1,943 sq. ft.
$400,000Active3 beds 1 baths1,943 sq. ft.867 E 800 S, Salt Lake City, UT 84102
MLS# 2105189Listed by: FANTIS GROUP REAL ESTATE INC - Open Fri, 3 to 5pmNew
 $2,800,000Active4 beds 5 baths5,340 sq. ft.
$2,800,000Active4 beds 5 baths5,340 sq. ft.1765 E Fort Douglas Cir N, Salt Lake City, UT 84103
MLS# 2105195Listed by: SUMMIT SOTHEBY'S INTERNATIONAL REALTY - New
 $2,350,000Active4 beds 3 baths4,012 sq. ft.
$2,350,000Active4 beds 3 baths4,012 sq. ft.2588 E Sherwood Dr S, Salt Lake City, UT 84108
MLS# 2105205Listed by: REAL BROKER, LLC - Open Sat, 11am to 1pmNew
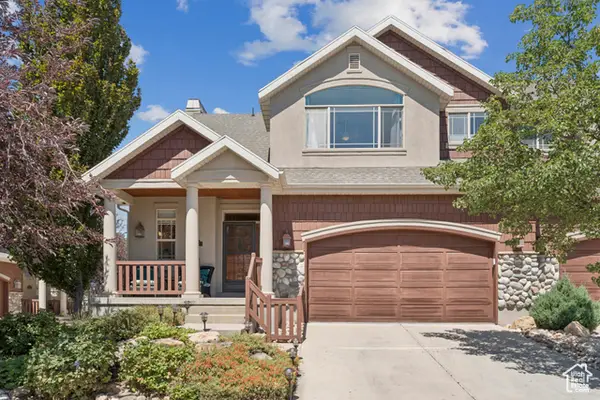 $648,000Active3 beds 4 baths3,227 sq. ft.
$648,000Active3 beds 4 baths3,227 sq. ft.1331 E Sonoma Ct S, Salt Lake City, UT 84106
MLS# 2105142Listed by: KW SALT LAKE CITY KELLER WILLIAMS REAL ESTATE - New
 $519,900Active2 beds 3 baths1,715 sq. ft.
$519,900Active2 beds 3 baths1,715 sq. ft.594 E Betsey Cv S #17, Salt Lake City, UT 84107
MLS# 2105153Listed by: COLE WEST REAL ESTATE, LLC
