1925 E Hillcrest Ave S, Salt Lake City, UT 84106
Local realty services provided by:Better Homes and Gardens Real Estate Momentum
Listed by: ginny tuite
Office: berkshire hathaway homeservices utah properties (saddleview)
MLS#:2101043
Source:SL
Price summary
- Price:$925,000
- Price per sq. ft.:$286.47
About this home
**PAINT AND CARPET ALLOWANCE Offered by Seller** Pick your own finishes and design! Charming brick cottage located in one of Sugarhouse's most desirable neighborhoods, 1925 E Hillcrest offers an unusually large floor plan for the area-blending timeless character with flexible living space. This 5-bedroom, 3-bathroom home features a spacious main level with a large kitchen, dining area, and open living space that captures stunning mountain views. The fully finished basement includes a separate-entry mother-in-law apartment complete with its own kitchen, laundry, two bedrooms, a large family room, and a dedicated media room-perfect for multigenerational living or rental potential. Situated on a tree-lined street surrounded by other well-kept homes, this property sits directly next to Hillcrest Park and on the Parley Trail system, with easy access to Sugar House Park, Tanner Park, and miles of walking, biking, and running paths. Enjoy a vibrant outdoor lifestyle with walkable access to local shopping, and be just minutes from the University of Utah, Downtown Salt Lake City, and top medical centers.
Contact an agent
Home facts
- Year built:1949
- Listing ID #:2101043
- Added:169 day(s) ago
- Updated:January 11, 2026 at 12:00 PM
Rooms and interior
- Bedrooms:5
- Total bathrooms:4
- Full bathrooms:3
- Half bathrooms:1
- Living area:3,229 sq. ft.
Heating and cooling
- Cooling:Central Air
- Heating:Forced Air, Gas: Central
Structure and exterior
- Roof:Asphalt
- Year built:1949
- Building area:3,229 sq. ft.
- Lot area:0.23 Acres
Schools
- High school:Highland
- Middle school:Hillside
- Elementary school:Highland Park
Utilities
- Water:Culinary, Water Connected
- Sewer:Sewer Connected, Sewer: Connected, Sewer: Public
Finances and disclosures
- Price:$925,000
- Price per sq. ft.:$286.47
- Tax amount:$3,162
New listings near 1925 E Hillcrest Ave S
- New
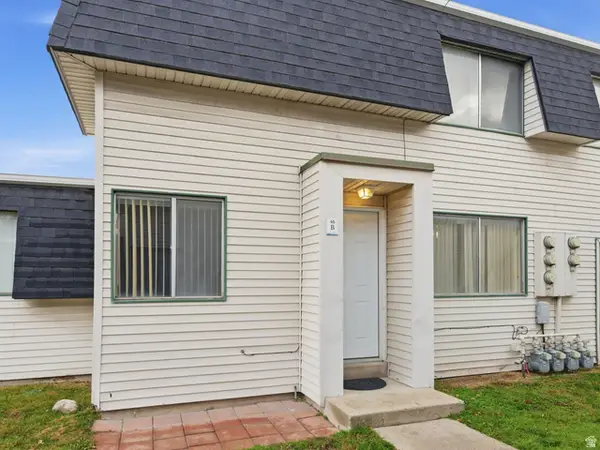 $235,000Active2 beds 1 baths894 sq. ft.
$235,000Active2 beds 1 baths894 sq. ft.4332 S 1145 W #46B, Salt Lake City, UT 84123
MLS# 2130089Listed by: EQUITY REAL ESTATE (RESULTS) - New
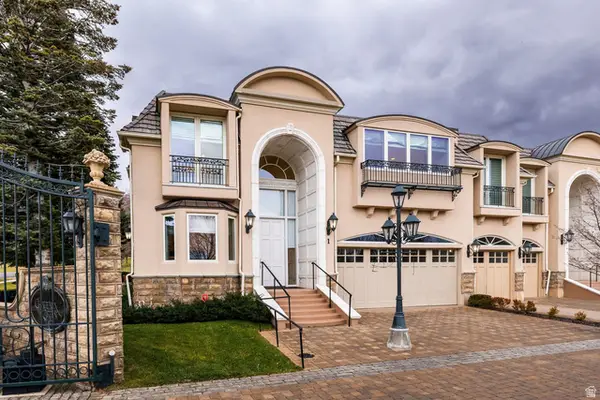 $1,600,000Active4 beds 4 baths4,823 sq. ft.
$1,600,000Active4 beds 4 baths4,823 sq. ft.2726 E Wasatch Dr S #1, Salt Lake City, UT 84108
MLS# 2129957Listed by: SUMMIT SOTHEBY'S INTERNATIONAL REALTY - New
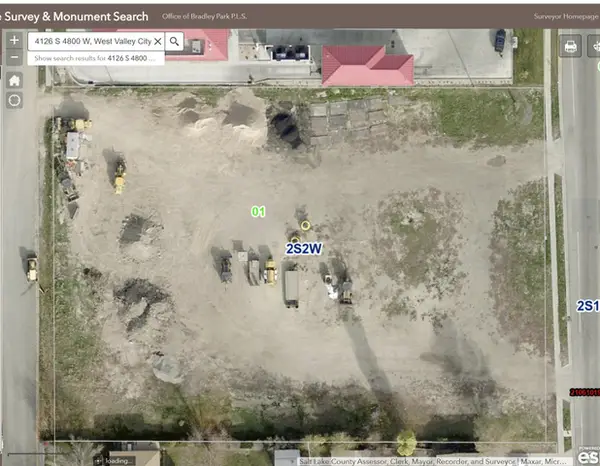 $1,399,000Active1.7 Acres
$1,399,000Active1.7 Acres4126 S 4800 W, Salt Lake City, UT 84120
MLS# 2129959Listed by: COLDWELL BANKER REALTY (UNION HEIGHTS) - New
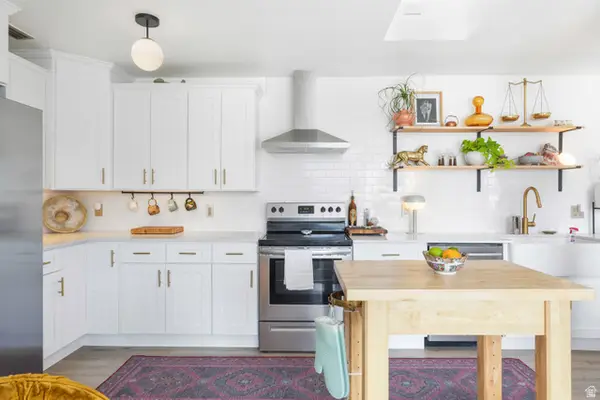 $400,000Active1 beds 1 baths898 sq. ft.
$400,000Active1 beds 1 baths898 sq. ft.777 E South Temple #15E, Salt Lake City, UT 84102
MLS# 2129912Listed by: ALLIANCE RESIDENTIAL REAL ESTATE LLC - New
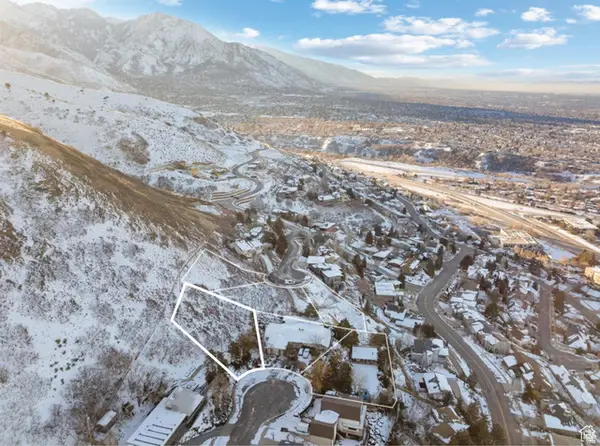 $725,000Active0.33 Acres
$725,000Active0.33 Acres2253 S Lakeline Cir, Salt Lake City, UT 84109
MLS# 2129931Listed by: REALTY ONE GROUP SIGNATURE (SOUTH VALLEY) - Open Sun, 12 to 2pmNew
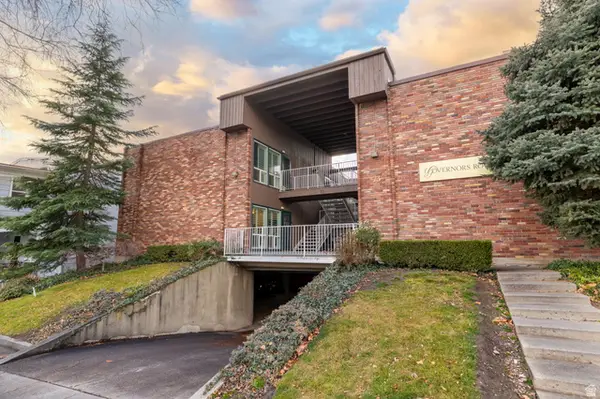 $305,000Active1 beds 1 baths575 sq. ft.
$305,000Active1 beds 1 baths575 sq. ft.73 N F St #6, Salt Lake City, UT 84103
MLS# 2129881Listed by: ALLIANCE RESIDENTIAL REAL ESTATE LLC - New
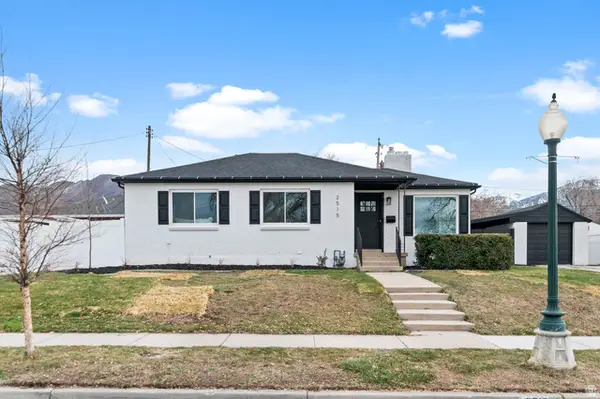 $775,000Active4 beds 3 baths1,992 sq. ft.
$775,000Active4 beds 3 baths1,992 sq. ft.2515 Imperial St, Salt Lake City, UT 84106
MLS# 2129857Listed by: UTAH'S PROPERTIES LLC - New
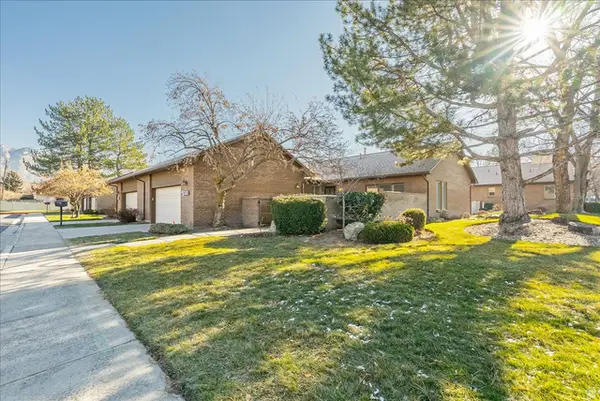 $589,900Active2 beds 2 baths1,404 sq. ft.
$589,900Active2 beds 2 baths1,404 sq. ft.1080 E 6135 S, Salt Lake City, UT 84121
MLS# 2129866Listed by: RE/MAX ASSOCIATES - New
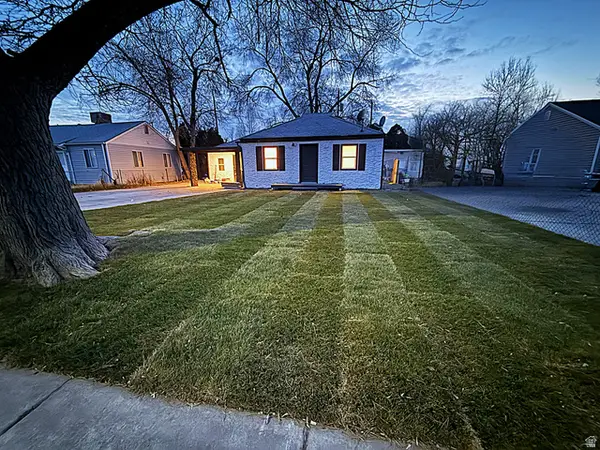 $419,900Active3 beds 1 baths1,077 sq. ft.
$419,900Active3 beds 1 baths1,077 sq. ft.1308 S Stewart St W, Salt Lake City, UT 84104
MLS# 2129834Listed by: COLDWELL BANKER REALTY (UNION HEIGHTS) - New
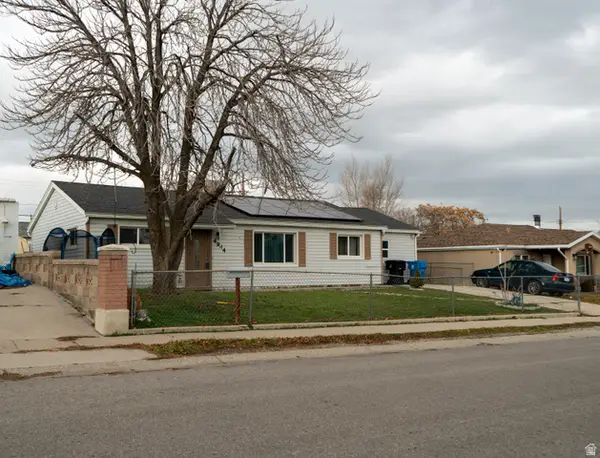 $427,000Active4 beds 2 baths1,608 sq. ft.
$427,000Active4 beds 2 baths1,608 sq. ft.4944 S 4900 W, Salt Lake City, UT 84118
MLS# 2129852Listed by: CENTURY 21 EVEREST (CENTERVILLE)
