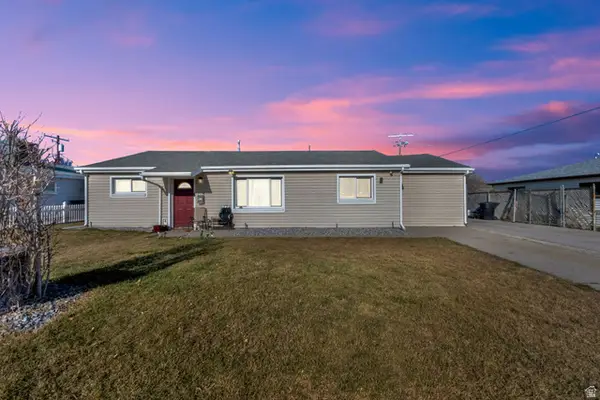1929 E Laird Dr S, Salt Lake City, UT 84108
Local realty services provided by:Better Homes and Gardens Real Estate Momentum
1929 E Laird Dr S,Salt Lake City, UT 84108
$1,100,000
- 2 Beds
- 3 Baths
- 2,287 sq. ft.
- Single family
- Pending
Listed by: dawn houghton, mary m lawlor
Office: coldwell banker realty (salt lake-sugar house)
MLS#:2116673
Source:SL
Price summary
- Price:$1,100,000
- Price per sq. ft.:$480.98
About this home
The location (Harvard/Yale area!) couldn't be better: walkable and rollable, with mature trees that line front yards and parking strips, meandering streets, metal lamp posts, and this particular location on Laird Drive has two circle greenbelts and views of the foothills. Easy main-level living rambler with a honey locust shade tree out front; a home that's clearly been cared for, and checks so many boxes. Large formal living room complete with wood floors, a fireplace, and a picture window that frames greenery, sky, neighbors tending gardens, and people strolling and/or rolling by. The kitchen has a cheerful corner window, updated appliances, fresh paint, and even space for a small dining table. Just off the kitchen, a mudroom leads outside. There's a large family room on the main floor with vaulted ceilings and another (gas) fireplace, a room that connects seamlessly to the living and bedroom areas, and French doors that open to the backyard; perfect as a cozy den, TV room, reading spot with built-in shelves, or could be converted into a primary suite. And there IS a main-floor primary suite! Along with a second bedroom, and another full bath. Downstairs space includes a second family room and bathroom, laundry area with new vinyl flooring, and loads of storage. The backyard is lush and shaded, with a gazebo ready for dining or entertaining. Chokecherry, crabapple, honeysuckle, lavender, iris. Add in the two-car garage and flat driveway with plenty of parking, and paid off solar panels that cover nearly 80% of the electric bill, plus a newer dual-fuel furnace and A/C. Approximately one mile to the University of Utah, 2.5 blocks to Laird Park, and a few blocks to either Foothill Village, or the ultra-charming embedded local restaurants and shops surrounding Harmons Emigration Market, Jolley's, Nomad East, and Emigration Cafe (with one of the best leafy patios in town). This is home!
Contact an agent
Home facts
- Year built:1940
- Listing ID #:2116673
- Added:99 day(s) ago
- Updated:November 11, 2025 at 06:54 PM
Rooms and interior
- Bedrooms:2
- Total bathrooms:3
- Full bathrooms:1
- Living area:2,287 sq. ft.
Heating and cooling
- Cooling:Active Solar, Central Air
- Heating:Active Solar, Forced Air, Gas: Central
Structure and exterior
- Roof:Asphalt
- Year built:1940
- Building area:2,287 sq. ft.
- Lot area:0.19 Acres
Schools
- High school:East
- Middle school:Clayton
- Elementary school:Bonneville
Utilities
- Water:Culinary, Water Connected
- Sewer:Sewer Connected, Sewer: Connected, Sewer: Public
Finances and disclosures
- Price:$1,100,000
- Price per sq. ft.:$480.98
- Tax amount:$4,760
New listings near 1929 E Laird Dr S
- New
 $419,000Active3 beds 2 baths1,293 sq. ft.
$419,000Active3 beds 2 baths1,293 sq. ft.1076 S Glendale Cir, Salt Lake City, UT 84104
MLS# 2131301Listed by: THE GROUP REAL ESTATE, LLC - New
 $449,900Active4 beds 2 baths1,795 sq. ft.
$449,900Active4 beds 2 baths1,795 sq. ft.1863 N Polaris Way, Salt Lake City, UT 84116
MLS# 2131307Listed by: REALTY ONE GROUP SIGNATURE - Open Sat, 11am to 1pmNew
 $359,900Active3 beds 2 baths1,440 sq. ft.
$359,900Active3 beds 2 baths1,440 sq. ft.4566 W 4985 S, Salt Lake City, UT 84118
MLS# 2131351Listed by: UTAH'S WISE CHOICE REAL ESTATE - New
 $575,000Active4 beds 1 baths1,781 sq. ft.
$575,000Active4 beds 1 baths1,781 sq. ft.2202 S Lake St, South Salt Lake, UT 84106
MLS# 2131283Listed by: CONRAD CRUZ REAL ESTATE SERVICES, LLC - Open Sat, 2 to 5pmNew
 $660,000Active3 beds 1 baths1,706 sq. ft.
$660,000Active3 beds 1 baths1,706 sq. ft.825 E 1300 S, Salt Lake City, UT 84105
MLS# 2131246Listed by: CHAPMAN-RICHARDS & ASSOCIATES, INC. - New
 $439,900Active3 beds 1 baths2,090 sq. ft.
$439,900Active3 beds 1 baths2,090 sq. ft.2963 S 500 E, Salt Lake City, UT 84106
MLS# 2131237Listed by: INTERMOUNTAIN PROPERTIES - Open Sat, 11am to 1pmNew
 $265,000Active-- beds 1 baths400 sq. ft.
$265,000Active-- beds 1 baths400 sq. ft.29 S State St #113, Salt Lake City, UT 84111
MLS# 2131215Listed by: REAL BROKER, LLC - Open Sat, 11:30am to 1:30pmNew
 $1,750,000Active5 beds 4 baths3,363 sq. ft.
$1,750,000Active5 beds 4 baths3,363 sq. ft.73 E Columbus Ct, Salt Lake City, UT 84103
MLS# 2131226Listed by: KW SOUTH VALLEY KELLER WILLIAMS - Open Sat, 12 to 2pmNew
 $554,900Active5 beds 2 baths1,777 sq. ft.
$554,900Active5 beds 2 baths1,777 sq. ft.672 E Redondo Ave S, Salt Lake City, UT 84105
MLS# 2131055Listed by: COLDWELL BANKER REALTY (SALT LAKE-SUGAR HOUSE) - New
 $815,000Active3 beds 3 baths2,496 sq. ft.
$815,000Active3 beds 3 baths2,496 sq. ft.2031 E La Tour Cir, Salt Lake City, UT 84121
MLS# 2131057Listed by: NRE
