1978 S Windsor St E, Salt Lake City, UT 84105
Local realty services provided by:Better Homes and Gardens Real Estate Momentum
1978 S Windsor St E,Salt Lake City, UT 84105
$1,149,000
- 6 Beds
- 5 Baths
- 4,052 sq. ft.
- Single family
- Active
Listed by: lezlee gorey
Office: utah real estate today
MLS#:2084424
Source:SL
Price summary
- Price:$1,149,000
- Price per sq. ft.:$283.56
About this home
Here's your chance to live in the heart of Sugarhouse within walking distance of restaurants, shopping, entertainment, hospital, and Sugarhouse Park! NEW permitted ADU unit built in 2021 above SPACIOUS 2-car 700 SF GARAGE. Beautifully remodeled main home with the following improvements all within the past 6 years: sewer system (formerly on septic), plumbing & electrical (incl. meter), HVAC system, roof, windows throughout, lighting, on-demand water heater, driveway, fully fenced yard w/locking gate, flooring, kitchen w/custom cabinets, appliances, and bathrooms. Charming original antique fireplaces, finished attic space. EXCELLENT location with a parking lot across the street, allowing for an ample mountain view from the spacious front porch. 2nd level square footage includes the ADU square footage for a total of 4,052 sf on the premises.
Contact an agent
Home facts
- Year built:1911
- Listing ID #:2084424
- Added:276 day(s) ago
- Updated:February 13, 2026 at 12:05 PM
Rooms and interior
- Bedrooms:6
- Total bathrooms:5
- Full bathrooms:3
- Living area:4,052 sq. ft.
Heating and cooling
- Cooling:Central Air
- Heating:Gas: Central
Structure and exterior
- Roof:Asphalt, Pitched
- Year built:1911
- Building area:4,052 sq. ft.
- Lot area:0.18 Acres
Schools
- High school:Highland
- Middle school:Clayton
- Elementary school:Hawthorne
Utilities
- Water:Culinary, Secondary, Water Connected
- Sewer:Sewer Connected, Sewer: Connected
Finances and disclosures
- Price:$1,149,000
- Price per sq. ft.:$283.56
- Tax amount:$6,073
New listings near 1978 S Windsor St E
- Open Sat, 12 to 3pmNew
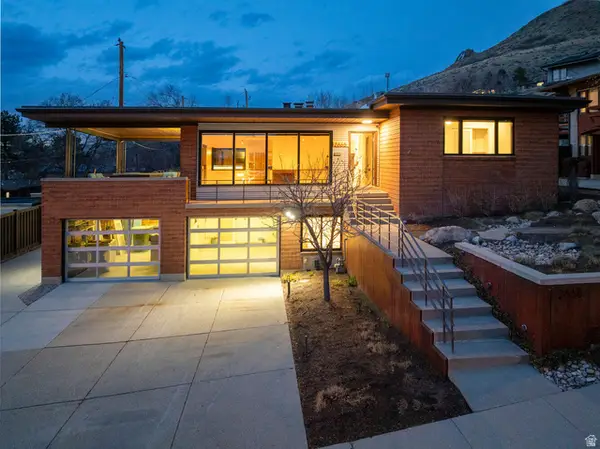 $1,690,000Active4 beds 2 baths2,512 sq. ft.
$1,690,000Active4 beds 2 baths2,512 sq. ft.2665 E 2100 S, Salt Lake City, UT 84109
MLS# 2137020Listed by: MJENSEN REAL ESTATE - New
 $565,000Active5 beds 3 baths2,586 sq. ft.
$565,000Active5 beds 3 baths2,586 sq. ft.6388 S Wakefield Way, Salt Lake City, UT 84118
MLS# 2136970Listed by: FORTE REAL ESTATE, LLC - Open Sat, 11am to 1pmNew
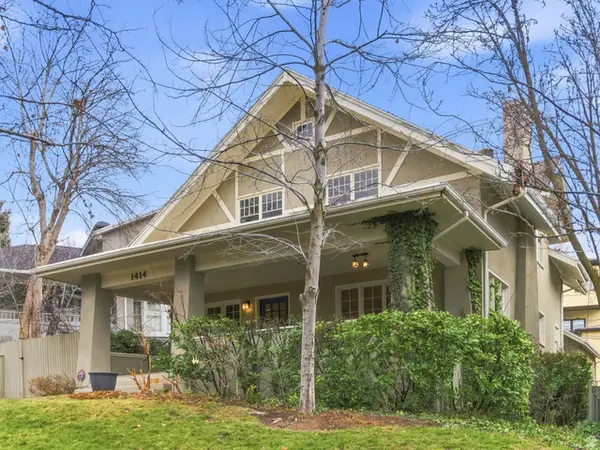 $1,600,000Active5 beds 4 baths3,612 sq. ft.
$1,600,000Active5 beds 4 baths3,612 sq. ft.1414 E Perry Ave, Salt Lake City, UT 84103
MLS# 2136842Listed by: THE GROUP REAL ESTATE, LLC - New
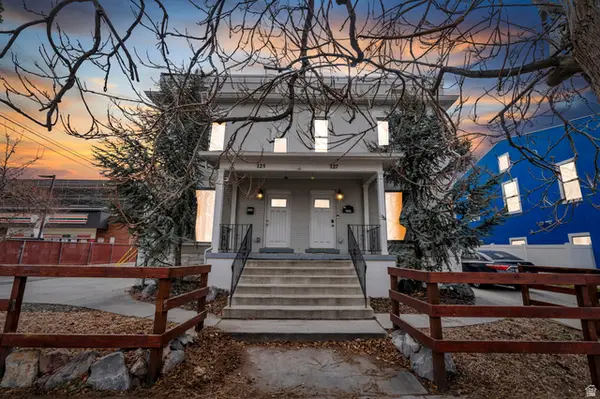 $1,050,000Active10 beds 5 baths4,492 sq. ft.
$1,050,000Active10 beds 5 baths4,492 sq. ft.125 W 800 S, Salt Lake City, UT 84101
MLS# 2136857Listed by: PRIME REAL ESTATE EXPERTS - New
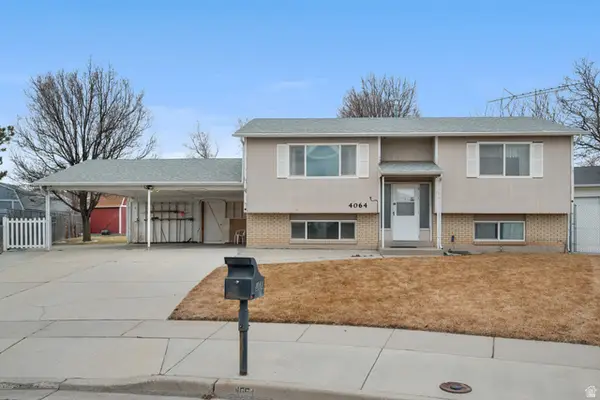 $475,000Active4 beds 2 baths1,787 sq. ft.
$475,000Active4 beds 2 baths1,787 sq. ft.4064 W Aquarius Cir S, Salt Lake City, UT 84118
MLS# 2136813Listed by: WINDSOR REAL ESTATE - New
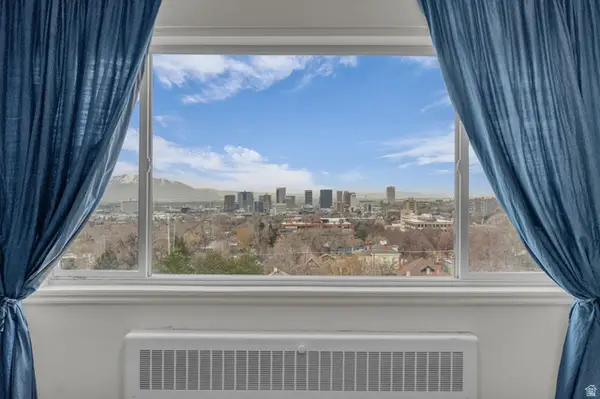 $269,900Active1 beds 1 baths545 sq. ft.
$269,900Active1 beds 1 baths545 sq. ft.130 S 1300 E #804, Salt Lake City, UT 84102
MLS# 2136820Listed by: UTAH'S WISE CHOICE REAL ESTATE - New
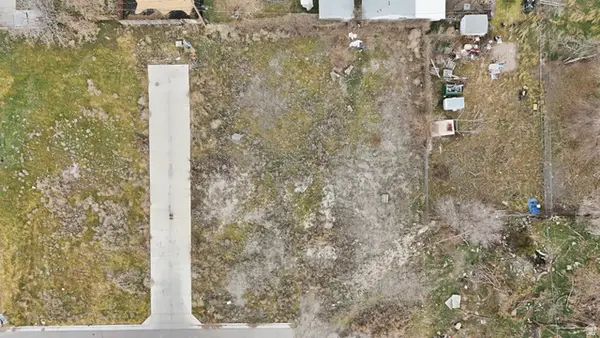 $170,000Active0.14 Acres
$170,000Active0.14 Acres824 W Hoyt Pl, Salt Lake City, UT 84116
MLS# 2136787Listed by: MARKET SOURCE REAL ESTATE LLC - New
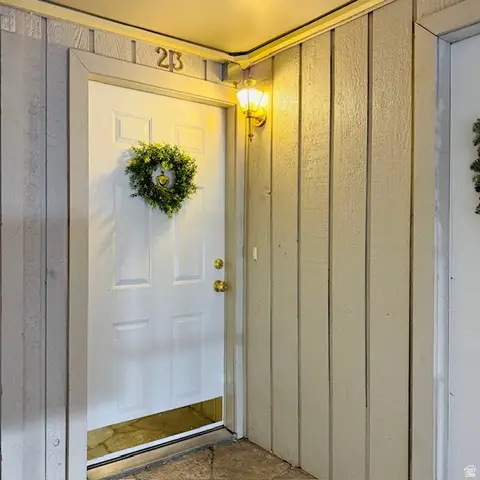 $305,000Active2 beds 1 baths900 sq. ft.
$305,000Active2 beds 1 baths900 sq. ft.886 E Maple Crest Ct #23, Salt Lake City, UT 84106
MLS# 2136666Listed by: REALTYPATH LLC - Open Sat, 1 to 3pmNew
 $519,999Active4 beds 2 baths1,629 sq. ft.
$519,999Active4 beds 2 baths1,629 sq. ft.846 N Starcrest Dr, Salt Lake City, UT 84116
MLS# 2136628Listed by: SUMMIT SOTHEBY'S INTERNATIONAL REALTY - New
 $1,149,000Active5 beds 5 baths3,155 sq. ft.
$1,149,000Active5 beds 5 baths3,155 sq. ft.866 E Roosevelt Ave, Salt Lake City, UT 84105
MLS# 2136629Listed by: UTAH SELECT REALTY PC

