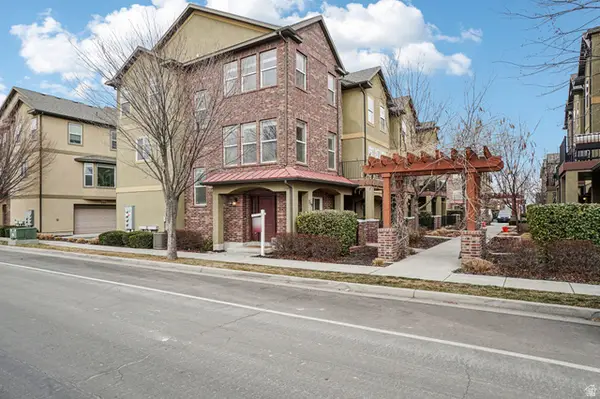2036 E Highland View Cir, Salt Lake City, UT 84109
Local realty services provided by:Better Homes and Gardens Real Estate Momentum
Listed by: kelly hannah
Office: eightline real estate
MLS#:2119768
Source:SL
Price summary
- Price:$670,000
- Price per sq. ft.:$313.96
About this home
This Canyon Rim home offers a depth of quality rare to the market A well designed original floor plan with light & bright spaces, both upstairs and down, on a peaceful east bench cul-de-sac with high value improvements throughout. Solid hardwood, white oak floors installed by Underfoot, iykyk, and new carpet. New Pella exterior doors for the main level and the downstairs walkout w/ ADU potential. "Lockly" fingerprint entry lockset. Details. Beautiful blond brick exterior with new soffit, fascia and trim paint. Double pane windows. Top-down-bottom-up blackout shades. The kitchen offers generous space, especially considering the price point, with east facing windows that overlook an (almost) 1/4 acre lot, and walkout access to a new composite deck. Kraus stainless kitchen sink! The bathrooms are in great condition with concrete countertops and vintage blue tile that deserves to be preserved. Details. As one might expect from an engineer, the 2021 high efficiency Lennox heating and air conditioning system is dreamy with a steam humidifier & Tekmar thermostat. This is a top tier property package with room to grow - ample space for a detached garage, studio space, or Accessory Dwelling Unit! Welcome home.
Contact an agent
Home facts
- Year built:1965
- Listing ID #:2119768
- Added:108 day(s) ago
- Updated:November 30, 2025 at 08:45 AM
Rooms and interior
- Bedrooms:4
- Total bathrooms:2
- Full bathrooms:1
- Living area:2,134 sq. ft.
Heating and cooling
- Cooling:Central Air
- Heating:Forced Air, Gas: Central
Structure and exterior
- Roof:Asphalt, Membrane
- Year built:1965
- Building area:2,134 sq. ft.
- Lot area:0.23 Acres
Schools
- High school:Highland
- Middle school:Hillside
- Elementary school:Highland Park
Utilities
- Water:Culinary, Water Connected
- Sewer:Sewer Connected, Sewer: Connected, Sewer: Public
Finances and disclosures
- Price:$670,000
- Price per sq. ft.:$313.96
- Tax amount:$3,089
New listings near 2036 E Highland View Cir
- Open Sat, 1 to 3pmNew
 $519,999Active4 beds 2 baths1,629 sq. ft.
$519,999Active4 beds 2 baths1,629 sq. ft.846 N Starcrest Dr, Salt Lake City, UT 84116
MLS# 2136628Listed by: SUMMIT SOTHEBY'S INTERNATIONAL REALTY - New
 $1,149,000Active5 beds 5 baths3,155 sq. ft.
$1,149,000Active5 beds 5 baths3,155 sq. ft.866 E Roosevelt Ave, Salt Lake City, UT 84105
MLS# 2136629Listed by: UTAH SELECT REALTY PC - New
 $420,000Active2 beds 3 baths1,420 sq. ft.
$420,000Active2 beds 3 baths1,420 sq. ft.238 W Paramount Ave #109, Salt Lake City, UT 84115
MLS# 2136640Listed by: KW SOUTH VALLEY KELLER WILLIAMS - Open Sat, 11am to 2pmNew
 $249,000Active2 beds 1 baths801 sq. ft.
$249,000Active2 beds 1 baths801 sq. ft.438 N Center St W #201, Salt Lake City, UT 84103
MLS# 2136583Listed by: KW SOUTH VALLEY KELLER WILLIAMS - New
 $520,000Active3 beds 2 baths1,848 sq. ft.
$520,000Active3 beds 2 baths1,848 sq. ft.687 E 6th Ave, Salt Lake City, UT 84103
MLS# 2136518Listed by: BERKSHIRE HATHAWAY HOMESERVICES UTAH PROPERTIES (SALT LAKE) - New
 $360,000Active2 beds 2 baths988 sq. ft.
$360,000Active2 beds 2 baths988 sq. ft.4851 Woodbridge Dr #41, Salt Lake City, UT 84117
MLS# 2136520Listed by: SUMMIT SOTHEBY'S INTERNATIONAL REALTY  $585,000Pending3 beds 4 baths1,890 sq. ft.
$585,000Pending3 beds 4 baths1,890 sq. ft.587 E Savvy Cv S #49, Salt Lake City, UT 84107
MLS# 2136517Listed by: COLE WEST REAL ESTATE, LLC $544,900Pending3 beds 3 baths1,718 sq. ft.
$544,900Pending3 beds 3 baths1,718 sq. ft.621 E Eleanor Cv S #36, Salt Lake City, UT 84107
MLS# 2136525Listed by: COLE WEST REAL ESTATE, LLC- Open Fri, 4 to 6pmNew
 $550,000Active3 beds 2 baths1,604 sq. ft.
$550,000Active3 beds 2 baths1,604 sq. ft.1245 E Ridgedale Ln S, Salt Lake City, UT 84106
MLS# 2136505Listed by: KW UTAH REALTORS KELLER WILLIAMS (BRICKYARD) - Open Sat, 11am to 2pmNew
 $475,000Active3 beds 3 baths2,098 sq. ft.
$475,000Active3 beds 3 baths2,098 sq. ft.719 W Kirkbride Ave, Salt Lake City, UT 84119
MLS# 2135938Listed by: OMADA REAL ESTATE

