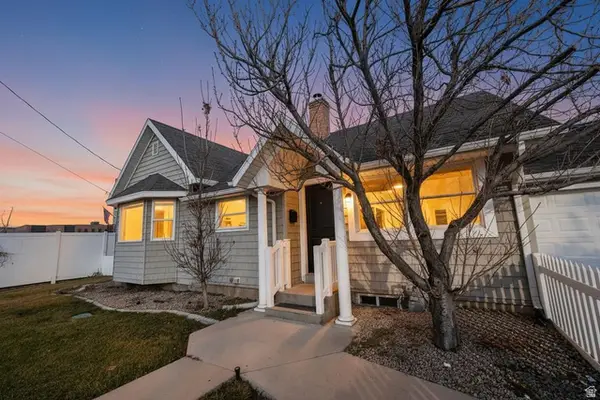2050 E Wilmington Ave, Salt Lake City, UT 84109
Local realty services provided by:Better Homes and Gardens Real Estate Momentum
2050 E Wilmington Ave,Salt Lake City, UT 84109
$2,950,000
- 5 Beds
- 4 Baths
- 4,622 sq. ft.
- Single family
- Pending
Listed by: catherine e garff
Office: garff group realty
MLS#:2115960
Source:SL
Price summary
- Price:$2,950,000
- Price per sq. ft.:$638.25
About this home
***MULTIPLE OFFERS RECEIVED: Highest and best offers are due Monday, October 20th by 5:00pm.*** Custom designed and built in 2014, this luxurious home features timeless proportions, rich materials, and refined details inspired by Chicago brownstones and 1920s elegance. Classic styling and modern comforts in Salt Lake's prestigious Country Club neighborhood. How does it achieve rich styling and contemporary convenience? It begins with a professionally designed and landscaped garden that leads to a massive front porch and a vaulted entry with custom tile and warm oak floors. Guests are welcomed by a beautiful powder room and a generous coat closet. The main floor is anchored by a glass-enclosed den that still feels private as it overlooks the great room. The chef's kitchen features Thermador appliances, honed black granite, and natural quartzite, with sky-high cabinets and a farmhouse sink. Designed for indoor-outdoor entertaining, French doors open to a large patio. Hide the mess from guests in the butler's pantry where the black granite continues. Floating stainless shelves bring the outdoors in and are perfect for houseplants. The side entry-where homeowners realistically come and go-is a practical spot to unload Costco runs, skis, and backpacks into built-in lockers. Wind down in the primary suite and choose your self-care: soak in the hot tub on the private balcony, enjoy the steam shower, or take a long bath-this suite has it all. No expense was spared. The basement continues the generous vertical scale with high ceilings, two additional bedrooms, a storage room with custom shelving, and a workroom. Architectural lighting highlights a professionally designed and maintained .38-acre lot with border gardens, mature trees, full irrigation, a boxed vegetable garden, fruit trees, a raspberry patch, a removable chicken coop, and a garden shed. Something blooms every season. If the long driveway feels imposing, rest assured it is plumbed for radiant heating (pipes are visible in the basement utility room) and awaits installation of a boiler. The detached garage offers extra depth with a shop, mini-split HVAC, conduit for a whole-home generator, and sufficient voltage to charge an EV. Walk to Sugarhouse Park, the Salt Lake Country Club, and the Salt Lake Swimming and Tennis Club. Recreate closer to home at the new Roselyn Heights Sports Complex with tennis courts, a turf field, and park just steps from your back door. Square footage figures are provided as a courtesy estimate only and were obtained from tax data. Buyer is advised to obtain an independent measurement.
Contact an agent
Home facts
- Year built:2014
- Listing ID #:2115960
- Added:101 day(s) ago
- Updated:November 15, 2025 at 09:25 AM
Rooms and interior
- Bedrooms:5
- Total bathrooms:4
- Full bathrooms:1
- Half bathrooms:1
- Living area:4,622 sq. ft.
Heating and cooling
- Cooling:Central Air
- Heating:Gas: Central
Structure and exterior
- Roof:Asphalt
- Year built:2014
- Building area:4,622 sq. ft.
- Lot area:0.38 Acres
Schools
- High school:Highland
- Middle school:Hillside
- Elementary school:Dilworth
Utilities
- Water:Culinary, Water Connected
- Sewer:Sewer Connected, Sewer: Connected
Finances and disclosures
- Price:$2,950,000
- Price per sq. ft.:$638.25
- Tax amount:$10,300
New listings near 2050 E Wilmington Ave
- Open Sat, 11am to 1pmNew
 $265,000Active-- beds 1 baths400 sq. ft.
$265,000Active-- beds 1 baths400 sq. ft.29 S State St #113, Salt Lake City, UT 84111
MLS# 2131215Listed by: REAL BROKER, LLC - Open Sat, 11:30am to 1:30pmNew
 $1,750,000Active5 beds 4 baths3,363 sq. ft.
$1,750,000Active5 beds 4 baths3,363 sq. ft.73 E Columbus Ct, Salt Lake City, UT 84103
MLS# 2131226Listed by: KW SOUTH VALLEY KELLER WILLIAMS - Open Sat, 12 to 2pmNew
 $554,900Active5 beds 2 baths1,777 sq. ft.
$554,900Active5 beds 2 baths1,777 sq. ft.672 E Redondo Ave S, Salt Lake City, UT 84105
MLS# 2131055Listed by: COLDWELL BANKER REALTY (SALT LAKE-SUGAR HOUSE) - New
 $815,000Active3 beds 3 baths2,496 sq. ft.
$815,000Active3 beds 3 baths2,496 sq. ft.2031 E La Tour Cir, Salt Lake City, UT 84121
MLS# 2131057Listed by: NRE - Open Mon, 11am to 1pmNew
 $850,000Active5 beds 3 baths3,100 sq. ft.
$850,000Active5 beds 3 baths3,100 sq. ft.1411 E Woodland Ave S, Salt Lake City, UT 84106
MLS# 2131061Listed by: EQUITY REAL ESTATE (BEAR RIVER) - New
 $260,000Active2 beds 1 baths747 sq. ft.
$260,000Active2 beds 1 baths747 sq. ft.650 N 300 W #225, Salt Lake City, UT 84103
MLS# 2131086Listed by: WINDERMERE REAL ESTATE - New
 $113,000Active3 beds 2 baths1,461 sq. ft.
$113,000Active3 beds 2 baths1,461 sq. ft.5092 S El Sendero Cir E, Salt Lake City, UT 84117
MLS# 2131088Listed by: WINDERMERE REAL ESTATE (DAYBREAK) - Open Sat, 10am to 12pmNew
 $520,000Active4 beds 2 baths2,297 sq. ft.
$520,000Active4 beds 2 baths2,297 sq. ft.230 E Southgate Ave S, Salt Lake City, UT 84115
MLS# 2131095Listed by: KW SOUTH VALLEY KELLER WILLIAMS - Open Sat, 10am to 12pmNew
 $850,000Active4 beds 3 baths2,936 sq. ft.
$850,000Active4 beds 3 baths2,936 sq. ft.3325 E Fortuna Dr, Salt Lake City, UT 84124
MLS# 2130798Listed by: UTAH PROPERTY FINDER - New
 $695,000Active4 beds 1 baths1,586 sq. ft.
$695,000Active4 beds 1 baths1,586 sq. ft.957 S Lake St E, Salt Lake City, UT 84105
MLS# 2130920Listed by: SUMMIT SOTHEBY'S INTERNATIONAL REALTY
