2062 E Emerson Ave S, Salt Lake City, UT 84108
Local realty services provided by:Better Homes and Gardens Real Estate Momentum

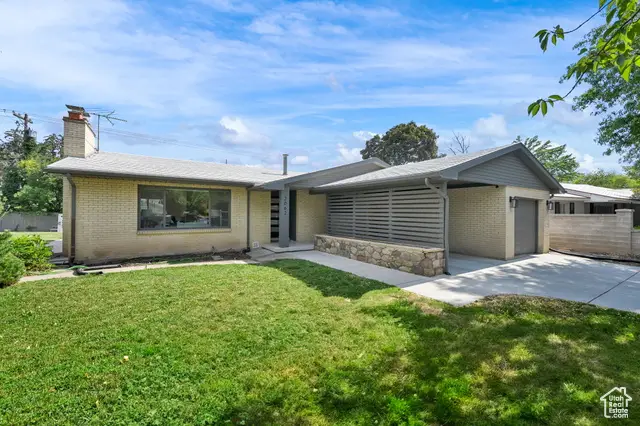
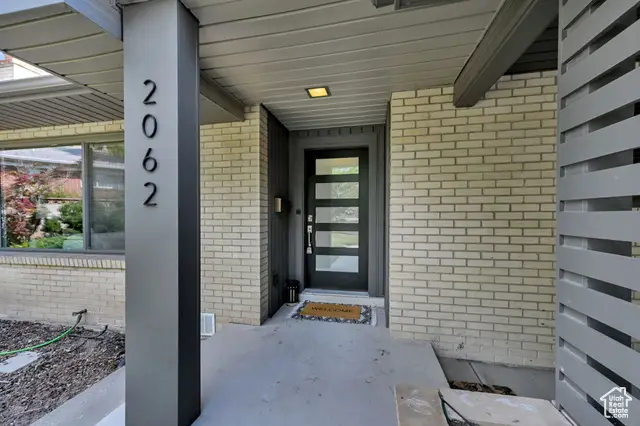
2062 E Emerson Ave S,Salt Lake City, UT 84108
$1,245,000
- 6 Beds
- 3 Baths
- 3,280 sq. ft.
- Single family
- Pending
Listed by:charlotte kornik
Office:selling salt lake
MLS#:2099691
Source:SL
Price summary
- Price:$1,245,000
- Price per sq. ft.:$379.57
About this home
Fabulous Mid Century Rambler located on gorgeous, tree lined Emerson Ave! Open floor plan includes large living and dining areas, convenient built ins, flagstone fireplace and original red oak hardwood flooring ! Enjoy easy indoor/outdoor living with large slider to large patio off dining area that connects the home to a very private backyard oasis. Spacious chef's kitchen has loads of cabinetry, quartz countertops, nice center island and generous bar seating space plus recently upgraded induction range, and dishwasher. Hard to find 3 bedrooms on main level plus a gorgeous newly fully finished WALKOUT basement! Thoughtful sellers have remodeled lower level with gorgeous attention to detail, including custom built in entertainment center in family room, complete with linear fireplace, wet bar/kitchenette with stunning stone countertops and beverage/wine fridge. Additional features of lower level also includes: generous ceiling height, an actual dedicated laundry room, tastefully updated 3/4 bath, 3 very large bedrooms, and loads of storage! Mechanical updates include: Solar System (owned), Furnace, water heater and water softener. Relocating sellers are sad to leave their amazing backyard space which is an entertainer's and gardeners dream alike, with garden boxes, fruit trees and the most delicious blackberry and raspberry bushes! Lot's of off street parking including single car garage, additional carport and large driveway. One of the most welcoming and idyllic neighborhoods in Salt Lake is also one of the most convenient. Minutes to U of U, Sugarhouse, Foothill Village, schools, shopping, easy freeway access, super walkable and 15 min to SLC Intl Airport. This home has it all! Call LA for additional details.
Contact an agent
Home facts
- Year built:1964
- Listing Id #:2099691
- Added:26 day(s) ago
- Updated:August 13, 2025 at 02:55 AM
Rooms and interior
- Bedrooms:6
- Total bathrooms:3
- Full bathrooms:1
- Living area:3,280 sq. ft.
Heating and cooling
- Cooling:Central Air
- Heating:Forced Air, Gas: Central
Structure and exterior
- Roof:Aluminium, Pitched
- Year built:1964
- Building area:3,280 sq. ft.
- Lot area:0.23 Acres
Schools
- High school:East
- Middle school:Clayton
- Elementary school:Bonneville
Utilities
- Water:Culinary, Water Connected
- Sewer:Sewer Connected, Sewer: Connected, Sewer: Public
Finances and disclosures
- Price:$1,245,000
- Price per sq. ft.:$379.57
- Tax amount:$5,571
New listings near 2062 E Emerson Ave S
- Open Sat, 11am to 1pmNew
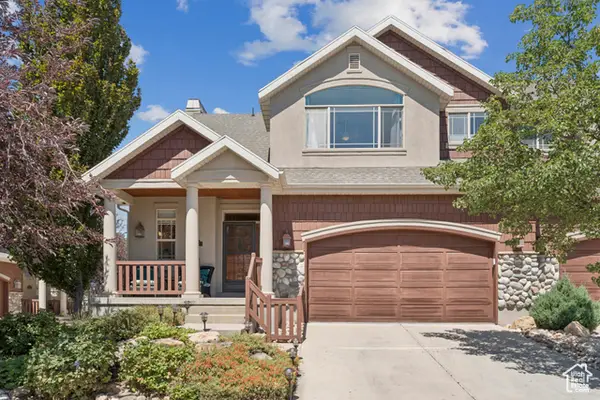 $648,000Active3 beds 4 baths3,227 sq. ft.
$648,000Active3 beds 4 baths3,227 sq. ft.1331 E Sonoma Ct S, Salt Lake City, UT 84106
MLS# 2105142Listed by: KW SALT LAKE CITY KELLER WILLIAMS REAL ESTATE - New
 $519,900Active2 beds 3 baths1,715 sq. ft.
$519,900Active2 beds 3 baths1,715 sq. ft.594 E Betsey Cv S #17, Salt Lake City, UT 84107
MLS# 2105153Listed by: COLE WEST REAL ESTATE, LLC - New
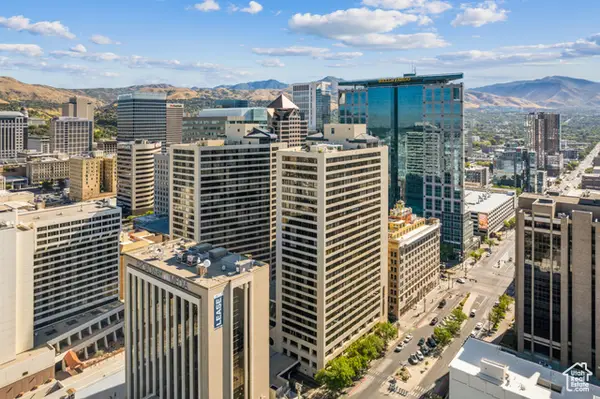 $895,000Active3 beds 3 baths2,279 sq. ft.
$895,000Active3 beds 3 baths2,279 sq. ft.44 W Broadway #605S, Salt Lake City, UT 84101
MLS# 2105160Listed by: ENGEL & VOLKERS SALT LAKE - New
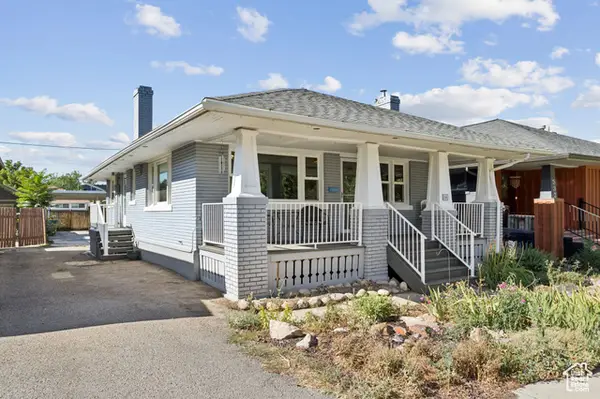 $559,000Active3 beds 1 baths1,560 sq. ft.
$559,000Active3 beds 1 baths1,560 sq. ft.536 E Hollywood Ave S, Salt Lake City, UT 84105
MLS# 2105168Listed by: ENGEL & VOLKERS PARK CITY - New
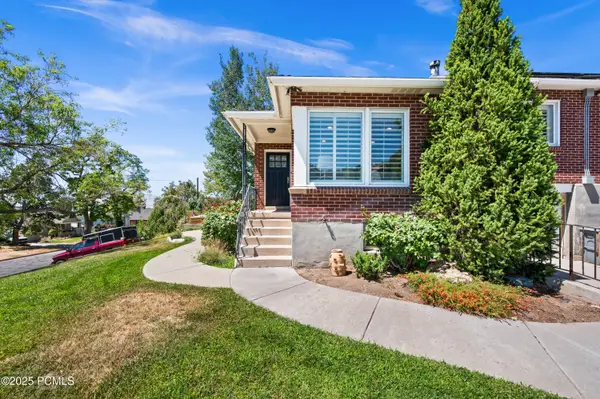 $599,000Active3 beds 2 baths1,548 sq. ft.
$599,000Active3 beds 2 baths1,548 sq. ft.739 E 9th Avenue, Salt Lake City, UT 84103
MLS# 12503679Listed by: WINDERMERE REAL ESTATE-MERGED - New
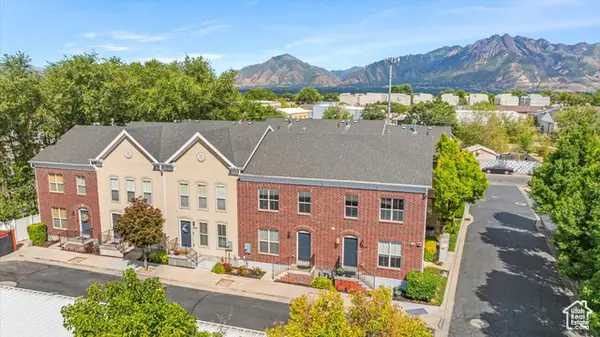 $393,000Active3 beds 3 baths1,776 sq. ft.
$393,000Active3 beds 3 baths1,776 sq. ft.4727 S Duftown Pl, Salt Lake City, UT 84107
MLS# 2105125Listed by: V REAL ESTATE AGENCY, LLC - New
 $3,195,000Active4 beds 5 baths4,125 sq. ft.
$3,195,000Active4 beds 5 baths4,125 sq. ft.2618 E Skyline Dr, Salt Lake City, UT 84108
MLS# 2105128Listed by: THE AGENCY SALT LAKE CITY - New
 $639,000Active3 beds 3 baths2,166 sq. ft.
$639,000Active3 beds 3 baths2,166 sq. ft.123 E Vidas Avenue, Salt Lake City, UT 84115
MLS# 12503675Listed by: CHRISTIES INTERNATIONAL RE PC - Open Sat, 11am to 3pmNew
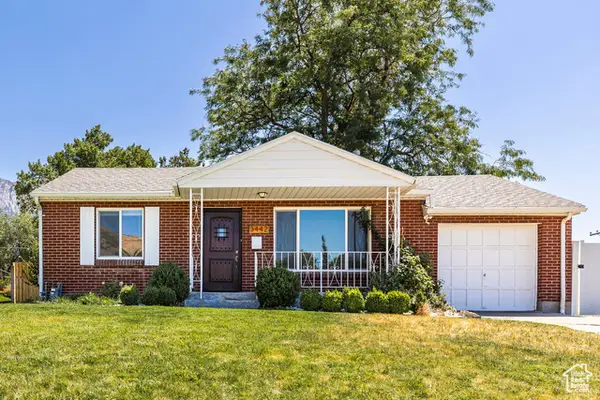 $625,000Active4 beds 2 baths1,612 sq. ft.
$625,000Active4 beds 2 baths1,612 sq. ft.3442 E Del Verde Ave S, Salt Lake City, UT 84109
MLS# 2105065Listed by: SUMMIT SOTHEBY'S INTERNATIONAL REALTY  $545,000Active3 beds 1 baths1,300 sq. ft.
$545,000Active3 beds 1 baths1,300 sq. ft.786 E Lake Cir, Salt Lake City, UT 84106
MLS# 2099061Listed by: WINDERMERE REAL ESTATE
