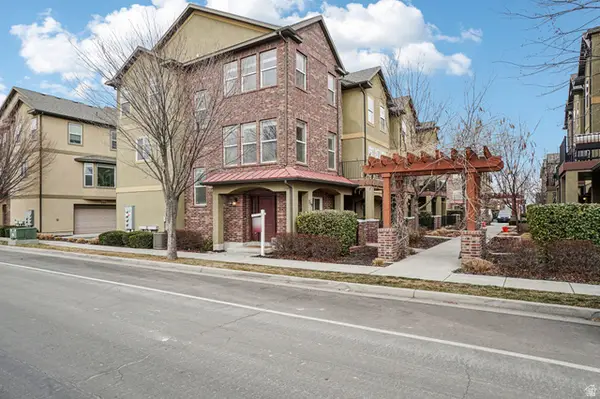2123 S 600 E, Salt Lake City, UT 84106
Local realty services provided by:Better Homes and Gardens Real Estate Momentum
2123 S 600 E,Salt Lake City, UT 84106
$640,000
- 4 Beds
- 2 Baths
- 2,291 sq. ft.
- Single family
- Pending
Listed by: drew armstrong, matthew flinders
Office: utahrealestate.net
MLS#:2095219
Source:SL
Price summary
- Price:$640,000
- Price per sq. ft.:$279.35
About this home
Sugar House style, space to spare, and a location that hits. Just 11 houses from Trader Joe's and the Sugar House Streetcar-your car-free ticket to the University of Utah, downtown, and FrontRunner access all the way to Ogden or Provo. Walk to ramen, wood-fired pizza, craft coffee, cocktails, and more in under two minutes. This updated bungalow blends vintage charm with modern upgrades, including a main-floor primary suite with a private sitting area and oversized closets. The kitchen features granite countertops, oak cabinetry, and updated lighting, while the living room offers a cozy fireplace for relaxing evenings. Big-ticket improvements include Renewal by Andersen windows, fresh paint, updated exterior doors, and a tankless water heater. The basement adds bonus space and a clawfoot tub-perfect for a soak after a ride or ski day. Outside, a xeriscaped front yard means low maintenance weekends, the fenced backyard is great for pets, and the oversized two-car garage includes built-in storage, 220 power for your EV, and a newer door lift. Best of all, the owner's 2.625% loan (approximate $412K balance) may be assumable for qualified owner-occupant buyers.
Contact an agent
Home facts
- Year built:1919
- Listing ID #:2095219
- Added:230 day(s) ago
- Updated:November 14, 2025 at 05:08 PM
Rooms and interior
- Bedrooms:4
- Total bathrooms:2
- Living area:2,291 sq. ft.
Heating and cooling
- Cooling:Central Air
- Heating:Forced Air, Gas: Central
Structure and exterior
- Roof:Asphalt
- Year built:1919
- Building area:2,291 sq. ft.
- Lot area:0.12 Acres
Schools
- High school:Highland
- Middle school:Hillside
- Elementary school:Nibley Park
Utilities
- Water:Culinary, Water Connected
- Sewer:Sewer Connected, Sewer: Connected, Sewer: Public
Finances and disclosures
- Price:$640,000
- Price per sq. ft.:$279.35
- Tax amount:$2,999
New listings near 2123 S 600 E
- Open Sat, 1 to 3pmNew
 $519,999Active4 beds 2 baths1,629 sq. ft.
$519,999Active4 beds 2 baths1,629 sq. ft.846 N Starcrest Dr, Salt Lake City, UT 84116
MLS# 2136628Listed by: SUMMIT SOTHEBY'S INTERNATIONAL REALTY - New
 $1,149,000Active5 beds 5 baths3,155 sq. ft.
$1,149,000Active5 beds 5 baths3,155 sq. ft.866 E Roosevelt Ave, Salt Lake City, UT 84105
MLS# 2136629Listed by: UTAH SELECT REALTY PC - New
 $420,000Active2 beds 3 baths1,420 sq. ft.
$420,000Active2 beds 3 baths1,420 sq. ft.238 W Paramount Ave #109, Salt Lake City, UT 84115
MLS# 2136640Listed by: KW SOUTH VALLEY KELLER WILLIAMS - Open Sat, 11am to 2pmNew
 $249,000Active2 beds 1 baths801 sq. ft.
$249,000Active2 beds 1 baths801 sq. ft.438 N Center St W #201, Salt Lake City, UT 84103
MLS# 2136583Listed by: KW SOUTH VALLEY KELLER WILLIAMS - New
 $520,000Active3 beds 2 baths1,848 sq. ft.
$520,000Active3 beds 2 baths1,848 sq. ft.687 E 6th Ave, Salt Lake City, UT 84103
MLS# 2136518Listed by: BERKSHIRE HATHAWAY HOMESERVICES UTAH PROPERTIES (SALT LAKE) - New
 $360,000Active2 beds 2 baths988 sq. ft.
$360,000Active2 beds 2 baths988 sq. ft.4851 Woodbridge Dr #41, Salt Lake City, UT 84117
MLS# 2136520Listed by: SUMMIT SOTHEBY'S INTERNATIONAL REALTY  $585,000Pending3 beds 4 baths1,890 sq. ft.
$585,000Pending3 beds 4 baths1,890 sq. ft.587 E Savvy Cv S #49, Salt Lake City, UT 84107
MLS# 2136517Listed by: COLE WEST REAL ESTATE, LLC $544,900Pending3 beds 3 baths1,718 sq. ft.
$544,900Pending3 beds 3 baths1,718 sq. ft.621 E Eleanor Cv S #36, Salt Lake City, UT 84107
MLS# 2136525Listed by: COLE WEST REAL ESTATE, LLC- Open Fri, 4 to 6pmNew
 $550,000Active3 beds 2 baths1,604 sq. ft.
$550,000Active3 beds 2 baths1,604 sq. ft.1245 E Ridgedale Ln S, Salt Lake City, UT 84106
MLS# 2136505Listed by: KW UTAH REALTORS KELLER WILLIAMS (BRICKYARD) - Open Sat, 11am to 2pmNew
 $475,000Active3 beds 3 baths2,098 sq. ft.
$475,000Active3 beds 3 baths2,098 sq. ft.719 W Kirkbride Ave, Salt Lake City, UT 84119
MLS# 2135938Listed by: OMADA REAL ESTATE

